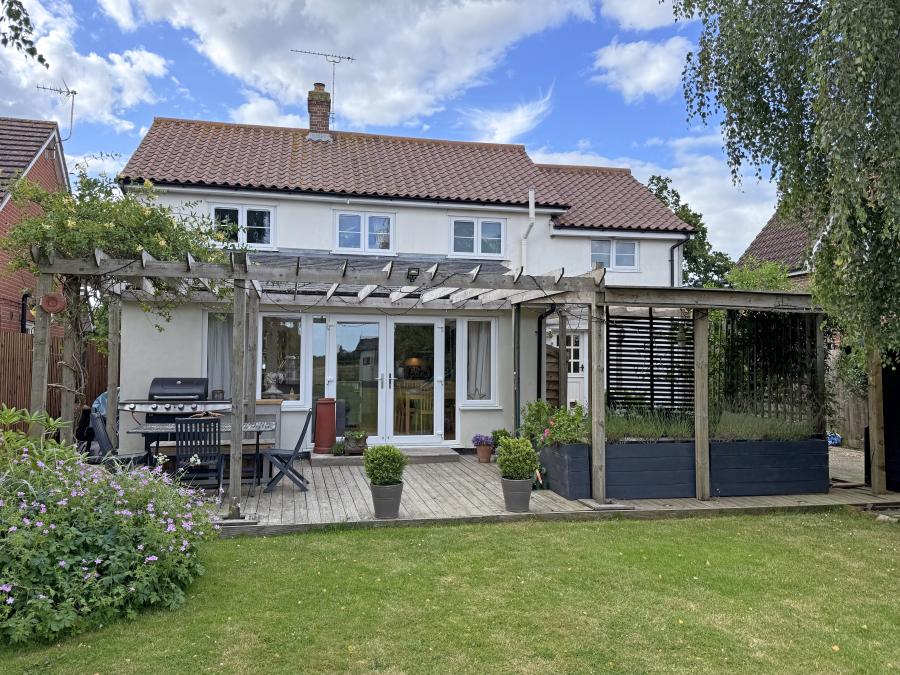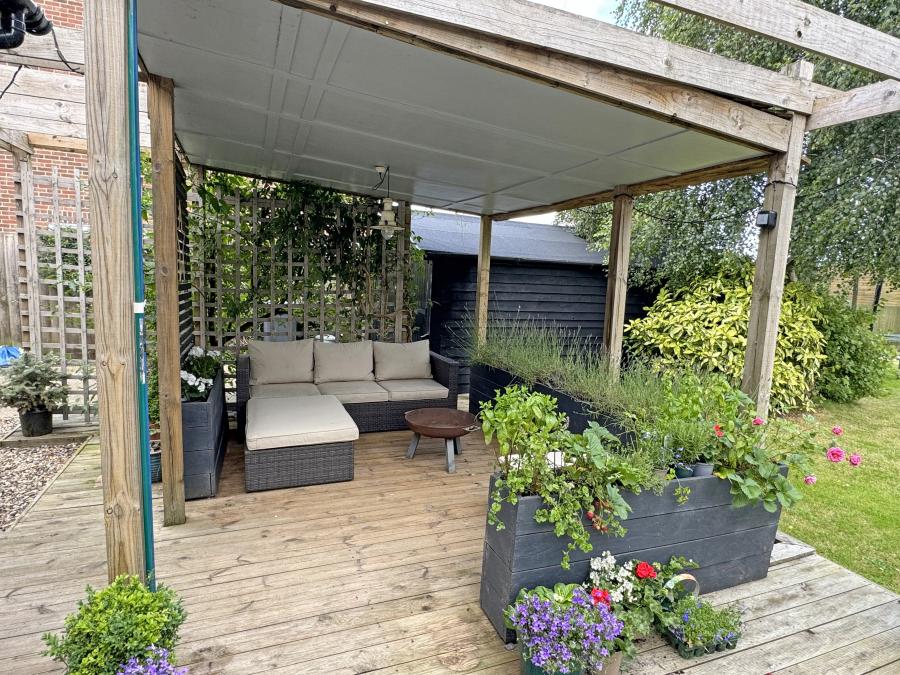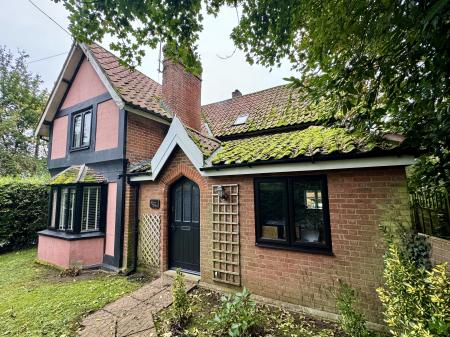- Stunning breakfast room
- Lovely village location
- Beautifully presented
- Views to open fields
- Four good sized bedrooms
- Bespoke decking with seating area
INTRODUCTION A fabulous 1960s built property which has been extensively renovated and extended to create a beautiful, spacious family home.
It is tastefully decorated in soft hues, with a combination of traditional features including wooden Suffolk latch doors and contemporary, high quality touches like chrome fittings. Four bedrooms, a stunning open plan kitchen breakfast room, separate lounge, music room and study all give the flexibility to create an extra bedroom or office if need be. The large garden backs on to open countryside in the rural village of Ashbocking, only 7 miles from Woodbridge and the county town of Ipswich.
GROUND FLOOR ACCOMMODATION Enter from The Green through a five bar gate opening on to a shingle driveway with parking comfortably for multiple vehicles. The wooden front door opens to
Reception Hall
A welcoming, open space further enhanced by the view through the breakfast room to the garden and open countryside beyond. Window to the side and plenty of storage in triple, full length cupboards. Solid oak floor. Stairs to first floor. Doors to
Music Room
This good sized room could be utilised as a further bedroom or study. It has a large window to the front and is carpeted.
Lounge
There is a large window to the front, a wood burner in the fireplace with wooden mantel and tiled hearth. Original exposed pine floor boards
and glazed double doors opening to
the breakfast room.
Kitchen Breakfast Room
Bespoke Shaker style cabinets, under a black granite work surface, offer plenty of storage in a range of cupboards, drawers, open shelves and wicker baskets. The Belfast style sink and Indesit integrated dishwasher run has eye level cabinets over. Belling range style cooker with double oven, grill and warming drawer with 6 electric rings and warming zone. Stainless steel recirculating extractor hood over. Samsung stainless steel American style fridge freezer next to breakfast bar offering further storage and dining options, which separates the kitchen from the breakfast room.
The breakfast room offers endless opportunities of use. The windows and double patio doors open to the garden with views to the fields beyond, along with the three Velux roof lights, making this a wonderfully light, open room for formal dining or casual seating. The walls are half panelled to dado level and the floor is solid oak.
From the kitchen
Opening to Lobby with back door to garden and doors to
Utility Room
A large room with lots of bespoke storage to match the kitchen under a wooden worktop, along with full length cabinets and hanging rails for airing clothes. This room makes a perfect drying room as the Eurostar oil boiler is concealed in a cabinet, gently heating the room. Space for washing machine and tumble dryer. Solid oak floor. Door to
Study
A window to the front and bespoke painted book cases on both sides make this a lovely place to work. Solid oak floor.
Cloakroom
Conveniently placed by the back door, with close coupled WC and basin, with window to the side. Sisal flooring.
FIRST FLOOR ACCOMMODATION Stairs laid with sisal with painted, wooden bannisters lead to
First Floor Landing
With space for a desk or display cases under the window to the garden and fields beyond.
Bedroom
Currently utilised as a single but with enough space for a small double, this room has a window to the front
and a built in cupboard. Carpeted.
Bedroom
This double room has a window to the front and side and a pitch ceiling. There are two large wardrobes
with sliding doors, concealing the
En Suite Shower Room
The large, walk in shower, with rainfall shower head along with hand held shower, is metro tiled.
There is a close coupled WC and basin set on storage cabinet.
Window with obscured glass to the rear.
Family Bathroom
A bath with shower mixer tap, a WC and pedestal basin under obscured glass window to rear. Painted wood floor.
Bedroom
Another double bedroom with wooden floor and window to rear with rural views.
Airing cupboard.
Bedroom
A further double bedroom with plenty of space for a wardrobe. Wooden floor and window to front.
OUTSIDE Outside
The property sits on a quarter of an acre plot, mainly laid to lawn with herbaceous borders, mature shrubs and fruit trees. The open fence at the back enhances the views of the countryside. Gate at rear providing access to beautiful circular walks through the open countryside.
The breakfast room patio doors open on to bespoke decking with pergola over. Screened, sheltered al fresco dining and seating area under a roof which offers protection from the rain as well as creating shade.
The shed/workshop is behind the seating area with hard standing area in front. There is a wood store located just outside the back door.
An unusual feature of the garden is the addition of a skateboard half pipe which is of wooden construction and therefore easily removed if need be.
-
Tenure
Freehold
Mortgage Calculator
Stamp Duty Calculator
England & Northern Ireland - Stamp Duty Land Tax (SDLT) calculation for completions from 1 October 2021 onwards. All calculations applicable to UK residents only.





































