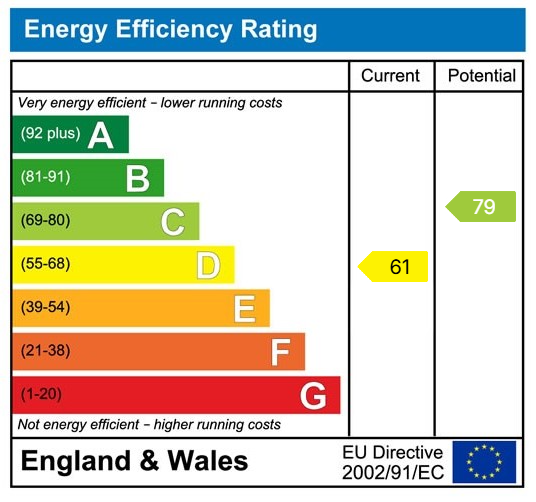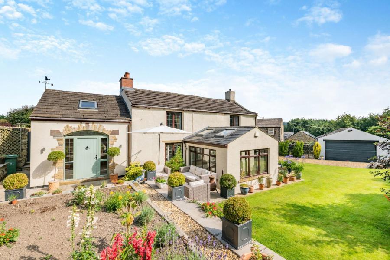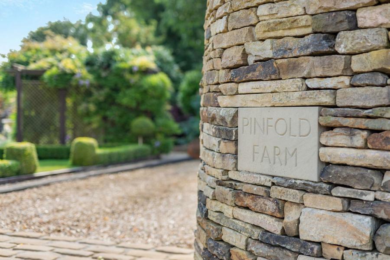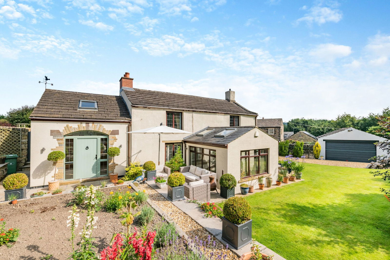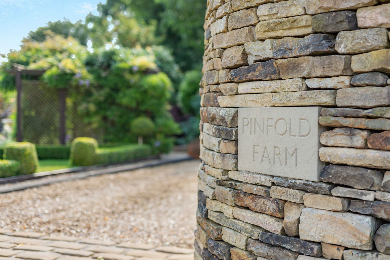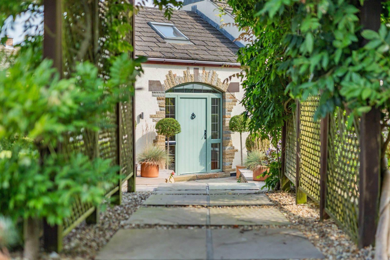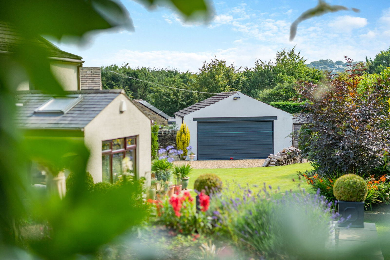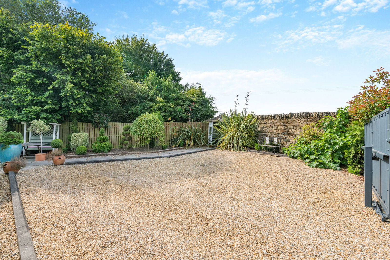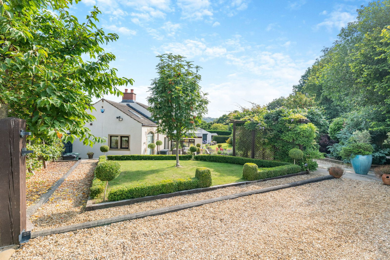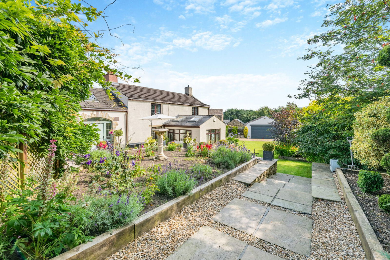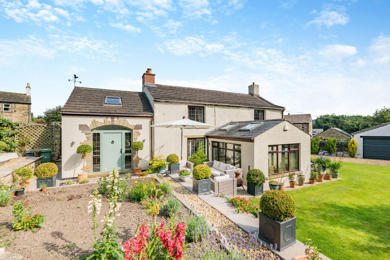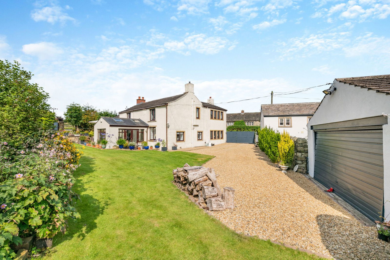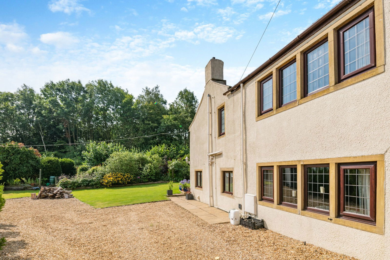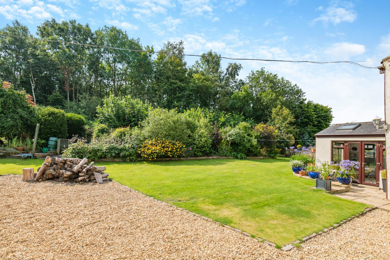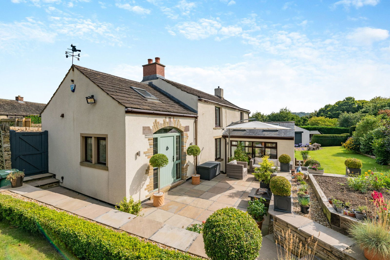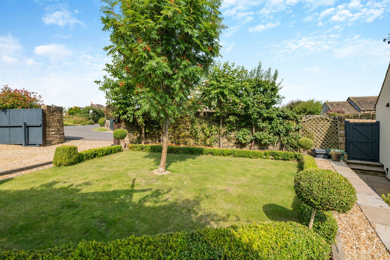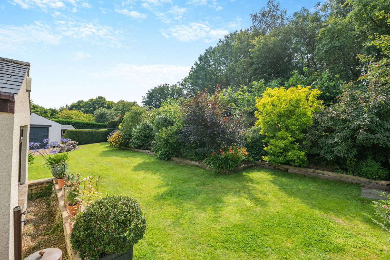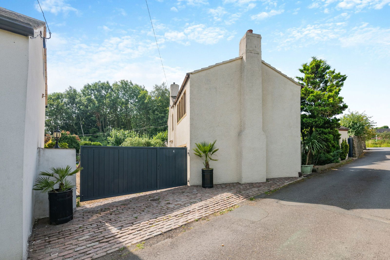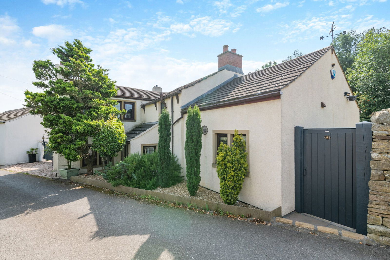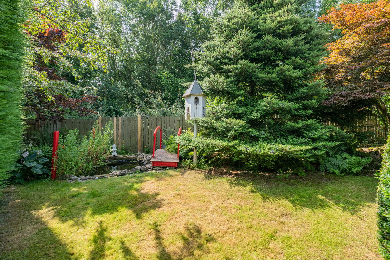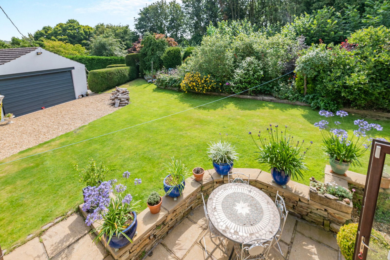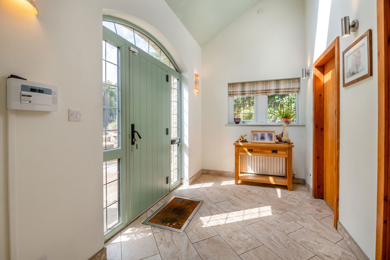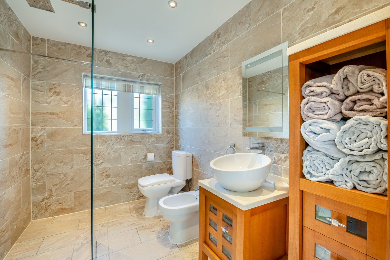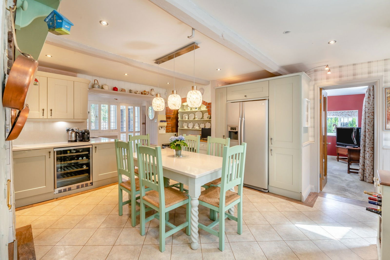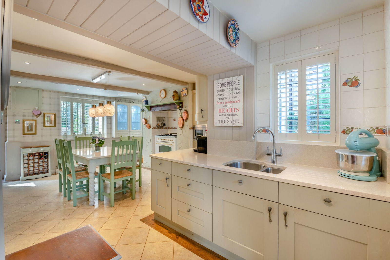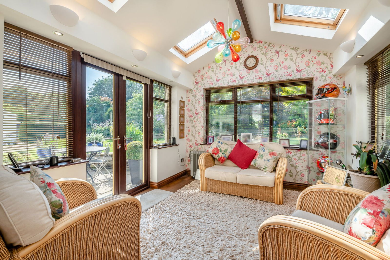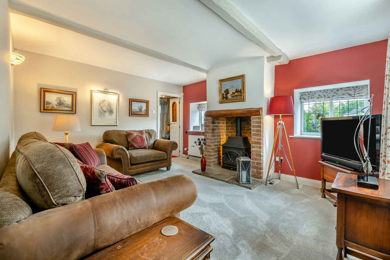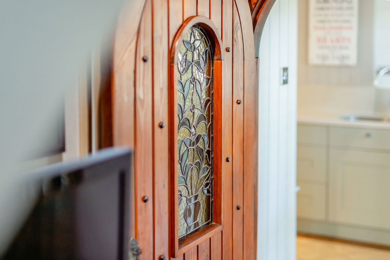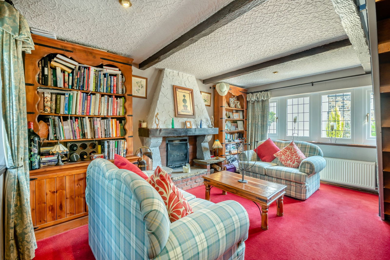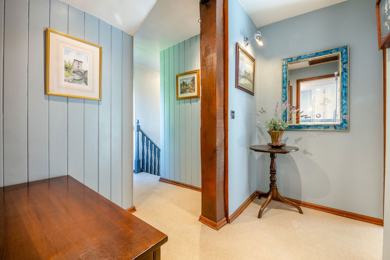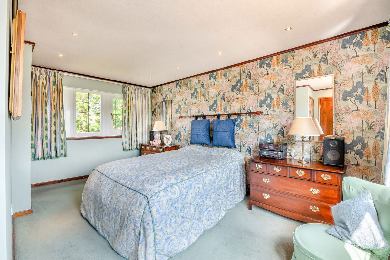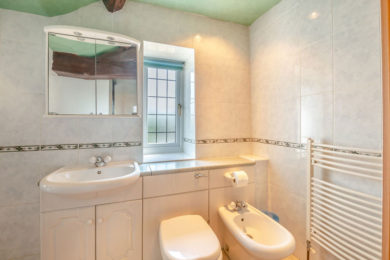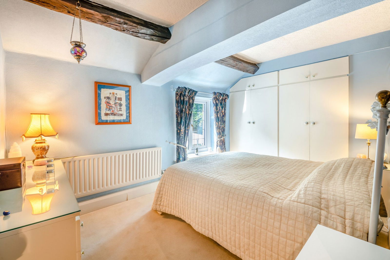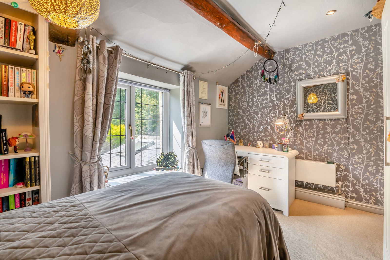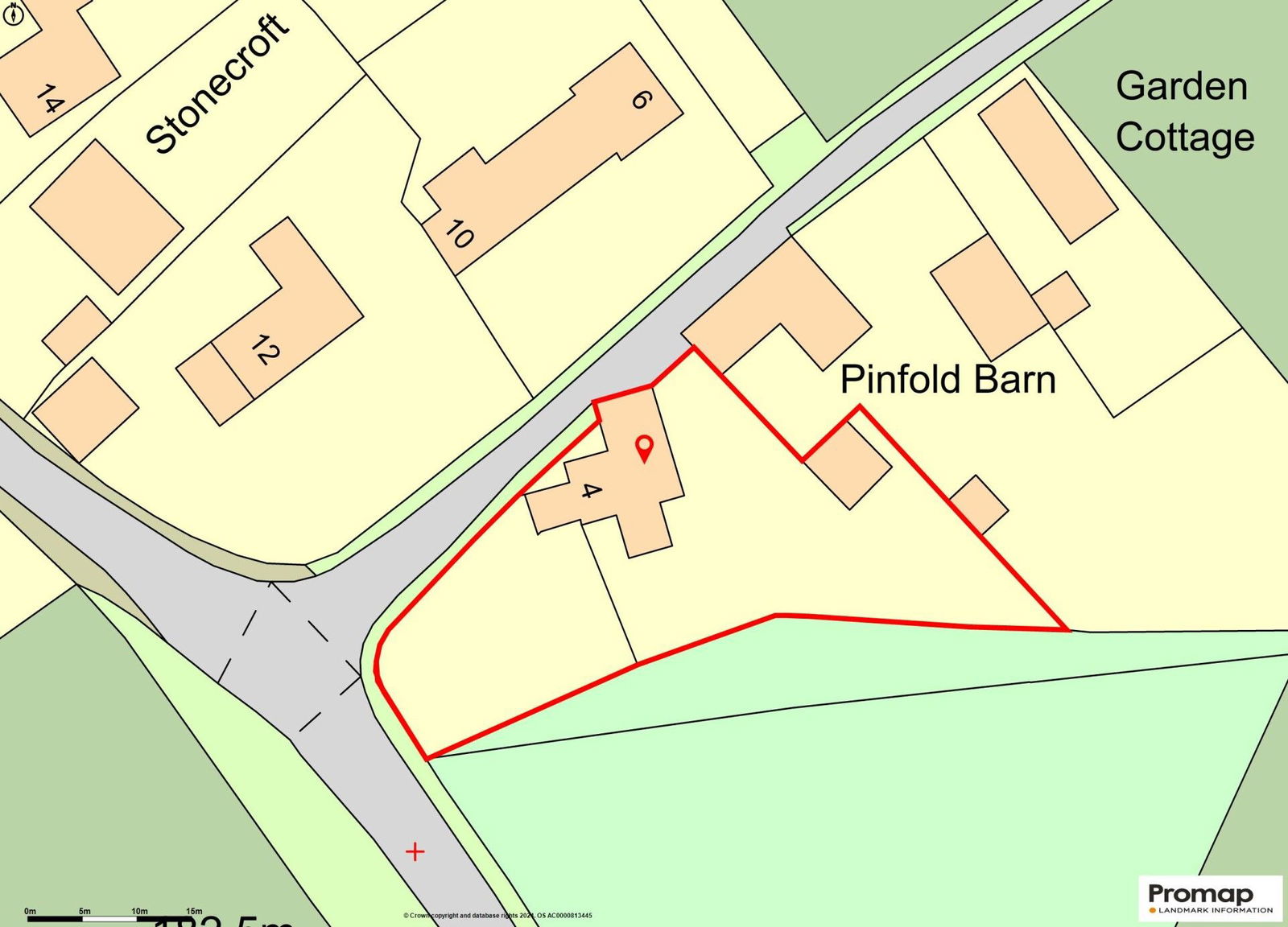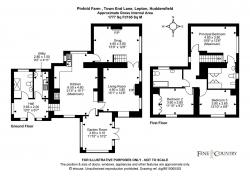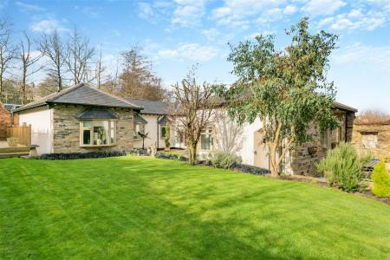A chocolate box style cottage, surrounded by open countryside, offering privacy and seclusion, with perfectly manicured south facing gardens, a double garage and a woodland backdrop. Retained original character features blend perfectly with the period charm and character of this stunning home.
- Chocolate box farmhouse style cottage
- Immaculate landscaped generous size gardens
- Double detached garage
- Two gated driveways
- Excellent privacy with woodland backdrop
- 3 bedrooms / 3 bathrooms
- Sitting room, Snug and garden room
- Dining kitchen
- Utility room
- Double glazing and gas central heating
This stunning chocolate box farmhouse style cottage is located within the prestigious postcode of Town End Lane/Pinfold Lane, Lepton. The cottage has been loved and meticulously maintained by the current owners for 44 years who have ensured the original character and style is still there to be admired. Nestled in the picturesque countryside on the outskirts Huddersfield, West Yorkshire, this traditional property features a combination of rustic charm and modern amenities and offers a tranquil lifestyle amongst beautiful natural surroundings. The area is known for its scenic landscapes with rolling hills and open fields, making it an ideal location for those seeking a peaceful retreat whilst still offering easy access to local amenities and motorways.
Pinfold Farm offers beautiful surroundings on the edge of open countryside along a country lane of other similar traditional properties. It sits within a generous size garden with a woodland backdrop. The garden has been lovingly nurtured over the years and has been completed with meticulous attended to detail, it offers a fantastic level of privacy and benefits from having two gated driveways with ample driveway parking and a detached double garage. Boasting original character features throughout, the cottage is complete with traditional décor that blends perfectly and sympathetically with the age of the property. It has over the years been extended from it’s original footprint providing additional reception rooms including a formal entrance hall, utility room, ground floor shower room and a fabulous garden room. A spacious dining kitchen, plus a sitting room and snug complete the ground floor accommodations and there are 3 bedrooms to the first floor with an en-suite to the principle bedroom and a house bathroom.
GROUND FLOOR
There is a traditional style barn arch that has a modern entrance door with glazed surround, this leads into the formal entrance hall. First impressions of the eye-catching character on display in the entrance hall include and exposed stone feature wall with timber lintel beam. The character of these features are a great introduction to the style found throughout the property. There are two traditional farmhouse style doors that lead into the ground floor shower room and utility room, and an open doorway leading into the dining kitchen.
The shower room comprises a double step in shower cubicle, WC, bidet and sink within a wall hung vanity unit, with fully tiles walls, tiles to the floor with under floor heating and a heated towel rail.
The utility room offers storage with built in units and has plumbing for a washing machine and space for additional utility items.
The kitchen is complete with modern shaker style base and wall units, with worksurface over and stainless steel 1 & ½ bowl sink unit with mixer tap. There are integrated appliances including a wine cooler and microwave, and freestanding appliances that include a range oven and a fridge freezer which are included in the sale. The kitchen offers space for a family dining table creating a sociable setting. Being central to the property the kitchen benefits from having borrowed natural light from the reception rooms as well as windows to the front aspect of the property, these are fitted with high quality bespoke window shutters. There are doors leading into all of the ground floor reception rooms, creating a fabulous ‘Central Hub’ and a great place for entertaining.
The property boasts three good size reception rooms. All of which have their own identity but offers versatility.
The main sitting room has a heavy chimney breast with feature brick chimney and timber mantle, this houses a stove style living flame gas fire. There is natural light with windows to two aspects of the property.
The garden room is a perfect addition to the property, providing an additional reception room with full view of the beautiful garden and French doors leading out onto a paved patio.
The snug offers a versatile reception room/formal dining room or a home office. This cosy room has a log burner and windows to the front and rear aspects. Note the bespoke arched heavy timber internal door with stained glass feature. There is an open staircase leading to the first-floor landing.
To the first floor there are three bedrooms. The principle bedroom enjoys a duel aspect outlook and benefits from having bulk head storage. There is an en-suite that comprises a WC, bidet and sink and it has a dressing area with built in wardrobes with mirror sliding doors.
The house bathroom has a white suite comprising a bath with a shower over and a glass shower screen, WC and hand wash basin, with fully tiled walls, tiles to the floor and a heated towel rail.
OUTSIDE
The gardens are a real asset to the property. Benefitting from full enclosure with two vehicular gates and a pedestrian gate all leading off Town End Lane/Pinfold Lane. The front of the house and gardens are south facing ensuring enjoyment of the summer sun and they benefit from a n excellent degree of privacy. The current owner has tendered the gardens, dedicating his time and ambition to creating a landscaped haven to retreat. There is a large lawned area surrounded by deep beds and borders that contain highly manicured decorative topiary and seasonal perennials. A decorative natural wildlife pond had an adjoining trickling stream that provides a tranquil backdrop to the surrounding sounds of nature. There are raised vegetable beds and decorative floral beds as well as paved patio areas for garden furniture and a pagoda walkway with mature wisteria leading from the driveway parking. This is a garden to admire and it is clear to see, a lot of time has been spent creating what it is today.
There is a generous amount of driveway parking and a double detached garage which has a manual up and over garage door, electricity and is connected to water.
ADDITIONAL INFORMATION
The property is freehold and is in the Kirklees Council, it has a Tax Band of E. The property is connected to mains gas, mains electricity and mains water and drainage. There is broadband connection at the property. EPC rating D.
The property is on two separate titles the house and gardens on one title and the secondary driveway parking on another as this was acquired at a later date.
1967 & MISDESCRIPTION ACT 1991 - When instructed to market this property every effort was made by visual inspection and from information supplied by the vendor to provide these details which are for description purposes only. Certain information was not verified, and we advise that the details are checked to your personal satisfaction. In particular, none of the services or fittings and equipment have been tested nor have any boundaries been confirmed with the registered deed plans. Fine & Country or any persons in their employment cannot give any representations of warranty whatsoever in relation to this property and we would ask prospective purchasers to bear this in mind when formulating their offer. We advise purchasers to have these areas checked by their own surveyor, solicitor and tradesman. Fine & Country accept no responsibility for errors or omissions. These particulars do not form the basis of any contract nor constitute any part of an offer of a contract.
DIRECTIONS
From the A642 Wakefield Road, driving towards Grange Moor, just after the BP petrol station/Spar convenience store turn left down Pinfold Lane where the property can be found on the right hand side and can be identified by a Fine & Country for sale board.
-
Council Tax Band
E -
Tenure
Freehold
Mortgage Calculator
Stamp Duty Calculator
England & Northern Ireland - Stamp Duty Land Tax (SDLT) calculation for completions from 1 October 2021 onwards. All calculations applicable to UK residents only.
EPC
