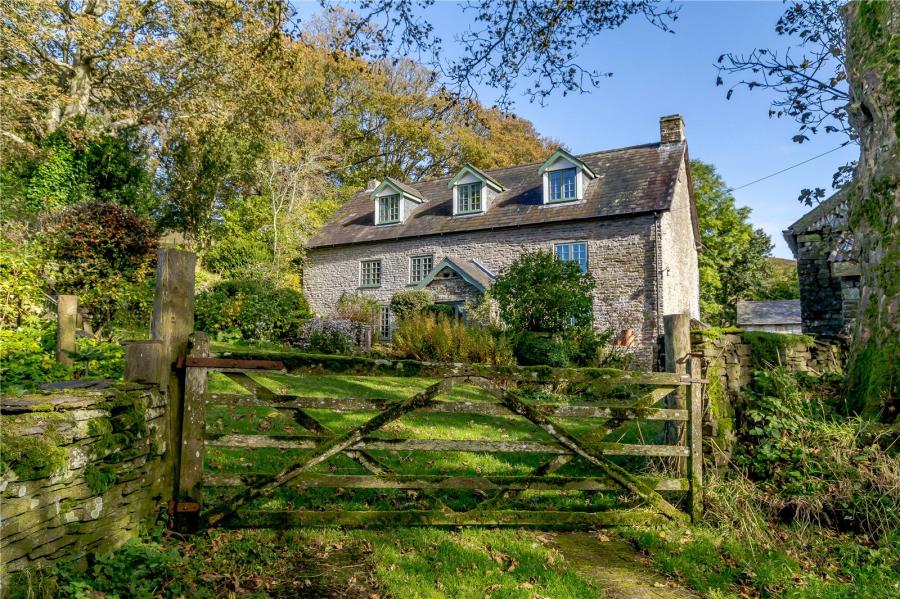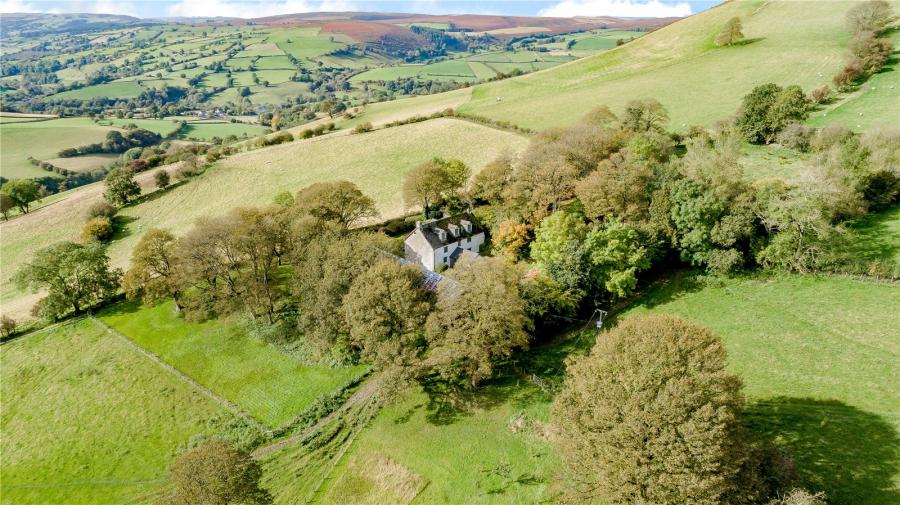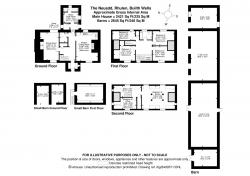Freehold
A wonderful 17th Century stone farmhouse with stone barns with excess of 1 acres of land of ground in a quiet, unspoilt rural location with glorious views.
Description The Neuadd is a fine 17th Century five bedroomed farmhouse of considerable charm and merit, standing at the head of a valley with commanding views to the south over unspoilt Radnorshire farmland to the hills beyond. The house has many features including stone flag floors, exposed timbers and beams, an Inglenook fireplace and deep window reveals. It offers privacy, peace and quiet in a glorious setting.
Location Rhulen is a tiny hamlet which contains the historic church of the same name with a handful of houses and a scattering of farms in the heart of rural Radnorshire amid the superb unspoilt rural scenery. The surrounding hills are noted for their beauty and country walks with the market towns of Builth Wells and Hay-on-Wye less than half an hours drive away and local facilities contained in the nearby villages of Hundred House, Painscastle and Rhosgoch. These include village pubs, primary schools, village halls, etc.
Seller Insight "We had a cottage in Shropshire and knew the area a little, but we hadn't realised just how beautiful it actually is. As we drove across the moors for the first time, we were surprised by the panoramic views of the moorland and hills that surround The Neuadd," say the current owners.
"It's fair to say that the house was in a rather 'rustic' condition when we moved in and we have gradually made improvements. We removed the paint from the front of the house to reveal the fine original stonework. The kitchen was nothing more than a scullery really, so we set about the transformation by moving the AGA and opening up the fireplace, as well as adding double glazing and a window seat."
"We're spoilt for choice with walks in every direction that lead across fields, moorland and hills. We're not far from Hay-on-Wye, known as the 'town of books' which is a bibliophile heaven, with its multitude of second-hand bookstores and annual literary festival. It's always an interesting experience to listen to ones favourite authors talking about their books, as well as sampling the food and exploring the stalls."
. "The area around the house and barns is grassed, whilst the rest is filled with wildflowers. Spring is a real highlight starting with snowdrops and primroses before moving on to bluebells, pulmonaria and oxeye daisies. You can be gardening and looking up at the constantly changing shadows of the sun and clouds across the hills. I watch hares as they chase each other around the field, as well as ravens on the edge of the moor whilst buzzards and kites fly overhead. I must also give a mention to our resident tawny owl who inhabits the large barn."
"The Neuadd really comes alive when filled with family and friends, especially at Christmas. We're sad to be selling and we will miss the beauty of the hills and the wonderful views. It's very peaceful here with just the sound of the sheep in the distance and the wonderful spread of stars and the Milky Way that lights up the sky on the darkest of nights," conclude the current owners.
WALK INSIDE
FRONT PORCH 6'11" x 4'3" (2.1m x 1.3m). including deep stone seating to either side with door and window south west to garden, part glazed front door to:
RECEPTION HALLWAY 11'3" x 9'8" (3.43m x 2.95m). with galleried landing overlooking, oak staircase to first floor, flagstone flooring, exposed beams and timbers, fitted cupboard with coat hooks, small understairs cupboard, phone point, opening into:
INNER HALLWAY again with flagstone flooring and exposed timbers, doors to:
LIVING ROOM 19'5" x 11'1" (5.92m x 3.38m). plus recess area and large Inglenook fireplace housing wood burning stove on flagstone hearth with stone surround and hardwood lintel, window south west providing glimpses over the garden to the hills in the distance, further window north east, beautiful exposed beams, TV point.
KITCHEN/DINING ROOM 20'11" x 14'10" (6.38m x 4.52m). measured into deep recess areas either side of chimney breast, with original flagstone flooring and exposed ceiling timbers, window south west giving beautiful views, Rayburn providing hot water and central heating, beech kitchen units with worktop areas, double drainer sink unit, window north east looking to barns, arched small stone recess, window seat.
STORE ROOM 7'5" x 6' (2.26m x 1.83m). with flagstone floor providing a useful storage space.
REAR ENTRANCE with part glazed door south east, giving access to:
WALK-IN PANTRY 5'8" x 4'6" (1.73m x 1.37m). with shelving and window north west.
UTILITY ROOM/CRAFT ROOM 10'11" x 7'6" (3.33m x 2.29m). with Belfast sink, plumbing for washing machine, electric cooker point, night storage heater, window south east.
SHOWER ROOM with fully tiled shower cubicle, low flush WC, wash basin, shaver light, electric towel heater, window north east.
FIRST FLOOR
GALLERIED LANDING AREA accessed via the oak staircase with window south west with views down the valley, painted beams and stone wall, door with staircase to top floor, night storage heater, fitted shelved cupboard, doors to:
BEDROOM 1 15'6" x 10'9" (4.72m x 3.28m). including slightly raised area to side of chimney breast, window south west enjoying superb views down over the countryside, radiator, exposed timbers, understairs wardrobe with hanging rail.
BEDROOM 2 16'5" x 10'10" (5m x 3.3m). easured to side of deep chimney breast, window south west with beautiful views down the valley, exposed ceiling timber, radiator.
BEDROOM 3 13'3" x 10'8" (4.04m x 3.25m). shelving, window north east overlooking rear courtyard and barns to hillside, radiator, exposed ceiling timbers and immersion heater cupboard.
BEDROOM 4 16'6" x 6'9" (5.03m x 2.06m). average with window north east with views, radiator, shelf.
BATHROOM 8'11" x 6' (2.72m x 1.83m). with panelled bath, low flush WC, wash basin, radiator, electric wall mounted heater, tiled splashbacks, towel rail, window north east.
SECOND FLOOR
LARGE LANDING AREA 20'8" x 8'2" (6.3m x 2.5m). including low headroom and staircase with window north west and dormer window north east with views to the Common, access to undereaves area, night storage heater, walk-in storage cupboard.
STUDIO/BEDROOM 5 24'9" x 11'10" (7.54m x 3.6m). plus low headroom) with two dormer windows north east and a further two south west giving fantastic views to both sides, one down the valley to the hills in the distance and the other over the barns to farmland and the Common, exposed pine floorboards, timbers and stonework, radiator, further high level window south east, cupboard housing water tank, access areas to undereaves storage.
OFFICE/BEDROOM 6 16'7" x 8'2" (5.05m x 2.5m). (including low headroom) with dormer window south west with views, further window north west, phone point.
WALK OUTSIDE Approached from a council maintained single track lane from the village; the private drive to the property (via a five bar gate), passes over part of the neighbouring properties grounds before reaching The Neuadd.
The house has an informal garden to the front, side and rear with two wild flower areas and mown paths through some pretty woodland which enjoys primroses, bluebells, snowdrops and daffodils. There is a garden area to the rear and a path leads to a further small paddock area below the buildings planted with fruit trees. Throughout the gardens have stunning views of the hills and valley below.
AGENTS NOTE Please note that part of the access to the property is owned by the neighbouring farm and access to their adjacent field cuts through part of the grounds, as depicted on our plan.
THE OUTBUILDINGS
STONE BARN 1 - 98'5" x 19' (30m x 5.8m). being subdivided to provide fantastic space for a variety of purposes. The barn is of stone construction under a pitched corrugated iron sheet roof covering having tremendous original exposed beams and trusses.
STONE BARN 2 19' x 13'9" (5.8m x 4.2m). with two open fronted storage areas and useful first floor area for storage.
-
Tenure
Freehold
Mortgage Calculator
Stamp Duty Calculator
England & Northern Ireland - Stamp Duty Land Tax (SDLT) calculation for completions from 1 October 2021 onwards. All calculations applicable to UK residents only.
EPC














































