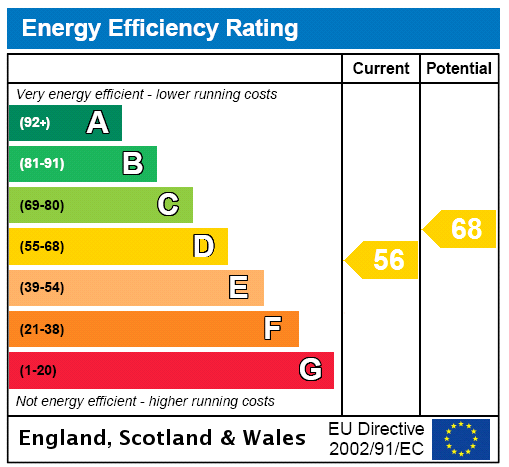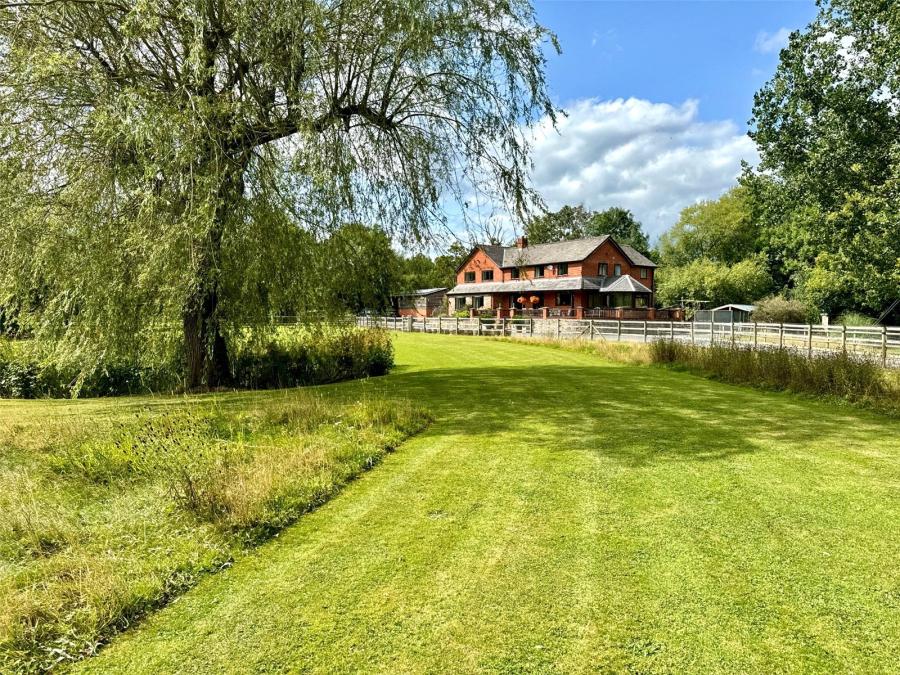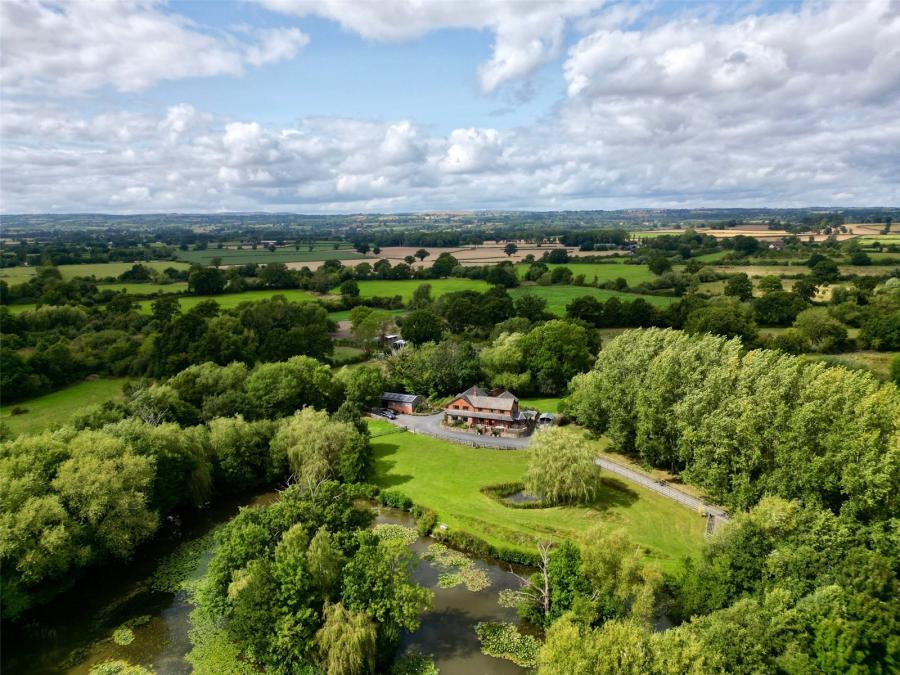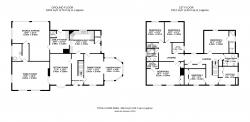Nestled on the outskirts of the rural hamlet of Letton, this six-bedroom family residence offers a secluded retreat. Set within nearly 6 acres of landscaped gardens, the property boasts serene surroundings. A highlight of the estate is its expansive fishing lake, thoughtfully stocked with numerous colourful waterlilies. There are carp to nearly thirty pounds and specimen fish of other species for discerning anglers. Adjoining this is an enclosed paddock.
Description The Vallets is a spacious and modern six-bedroom family home, facing south to capture ample sunlight throughout the day. Situated on the outskirts of a semi-rural hamlet, the property offers privacy while remaining conveniently accessible to nearby towns and villages. Nestled within just under 6 acres of meticulously landscaped gardens, The Vallets boasts a standout feature, a sizable fishing lake situated in front of the property. Stocked with carp, the lake includes an attractive central island that serves as a sanctuary for local wildlife. Adjacent to the lake, there's an enclosed paddock suitable for small equestrian activities or livestock grazing. Additionally, a large, detached workshop provides ample space for hobbies or secure storage, adding to the property's versatility and appeal.
Location Letton is a small village located alongside the A438 with a village pub and several 'Black & White' character properties surrounded by views of Moccas Deer Park and Bredwardine Hill. Further amenities can be found in the village of Eardisley which include village shop, post office, primary school, etc, or for a wider range, Hay-on-Wye (10 miles away) or the larger City of Hereford (12 miles away).
Step Inside Upon entering through the front door, you're greeted by a spacious entrance hall featuring a staircase leading to the first floor. To the right, a door opens into the dining room, offering a picturesque view of the lake through its window, with an archway leading into the conservatory�a delightful space to relax and take in the serene scenery of the fishing lake. Another door from the dining room leads into the kitchen, equipped with a range of wall and base units, a central island, dual aspect windows, and a convenient walk-in pantry. An additional door leads to a utility space, with another door providing access to the hallway.
To the left of the entrance hall is the inviting sitting room, featuring a stone fireplace with an inset wood-burning stove and a stone hearth. A patio door floods the room with natural light, creating a warm and welcoming atmosphere. Steps lead down to the family room, which boasts dual aspect windows and a door opening to the garage. Part of the garage has recently been converted into a wet room, adding versatility and convenience to the space.
. The staircase leads to the first-floor landing, granting access to six generously sized bedrooms, two of which feature en-suite bathrooms for added convenience. Additionally, there is a family bathroom and a separate shower room, providing ample facilities for the household. A study offers a designated workspace, while built-in storage cupboards ensure practicality and organization throughout the upper level of the home.
Outside The property is accessed via a long gravel driveway that winds up to the front of the house, extending to a spacious parking area, from which field gates provide access to the lake and a separate small meadow alongside. The driveway is bordered by extensive grassy areas with mature poplar trees, creating a scenic approach. One of the standout features of this property is its idyllic yet accessible rural location, encompassing approximately 5.8 acres of grounds. The highlight is the large, well-stocked lake, predominantly with carp and Lillie pads featuring a central island and surrounded by attractive trees, including several majestic willows. The fenced and otter-proof lake presents potential for significant income, particularly if combined with overnight accommodation, a possibility within the property itself. At the front of the house, five steps lead up to a charming, raised terrace with a raised shrub bed.
At the rear of the property, a delightful patio area awaits, perfect for outdoor gatherings or relaxation. Beyond this lies another space behind the outbuilding, currently utilized as a vegetable garden, ideal for growing fresh produce. Additionally, the property boasts an outbuilding, a double garage, and a large shed, providing ample storage and workspace for various needs.
MOBILE & INTERNET COVERAGE There is FTTP broadband currently provided by Gigaclear (up to 1 Gb/sec) and the current owners use Vodaphone/lebara mobile network without any problems
-
Tenure
Freehold
Mortgage Calculator
Stamp Duty Calculator
England & Northern Ireland - Stamp Duty Land Tax (SDLT) calculation for completions from 1 October 2021 onwards. All calculations applicable to UK residents only.
EPC





























