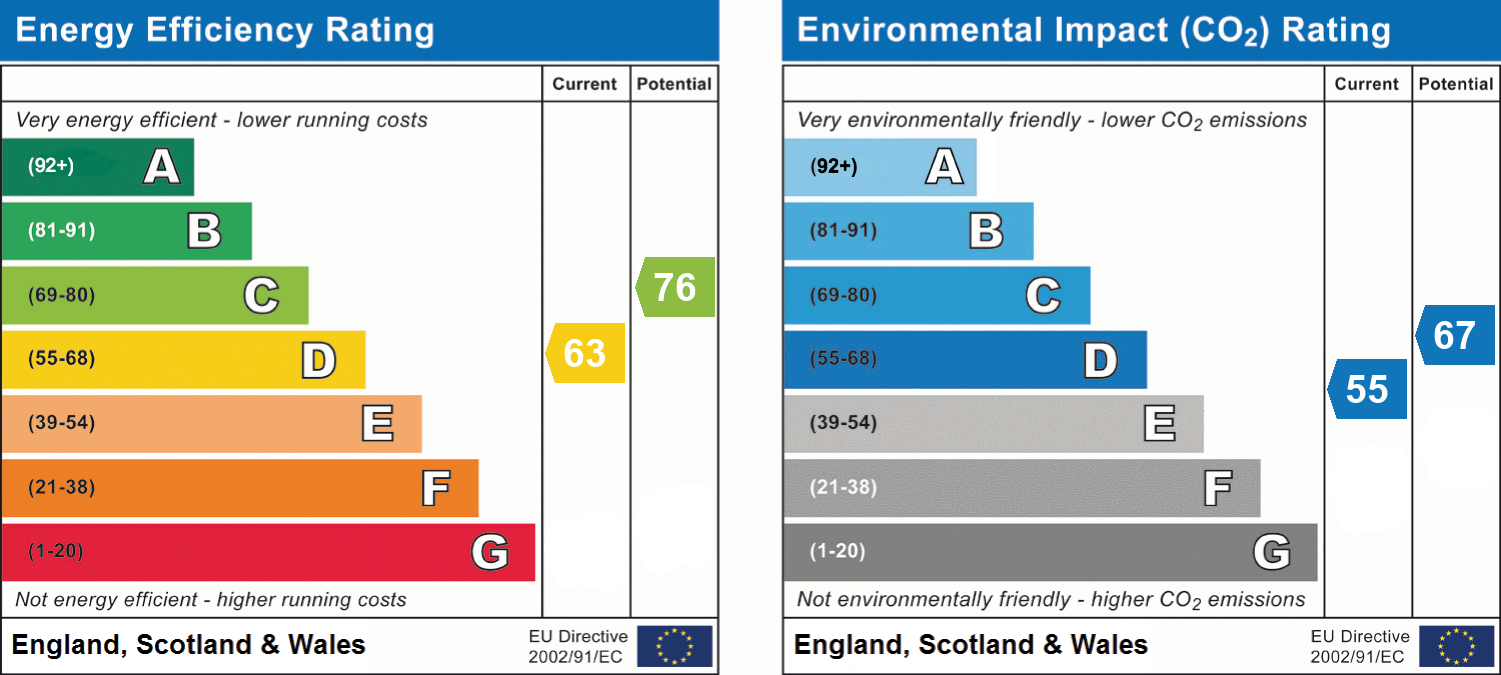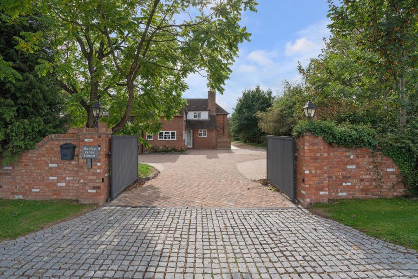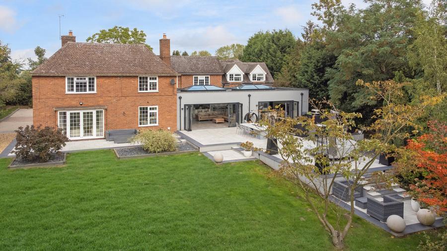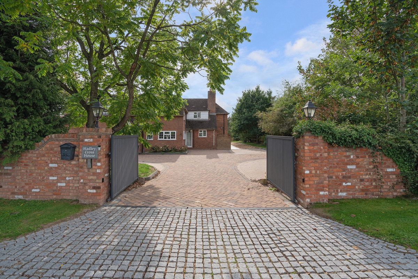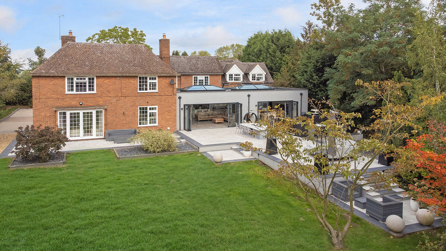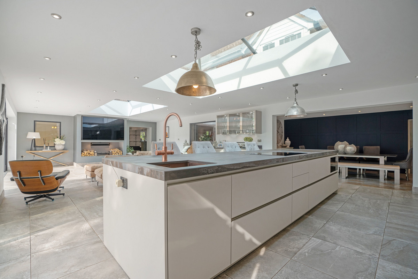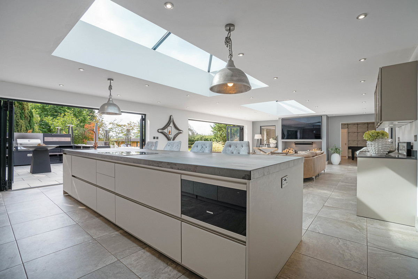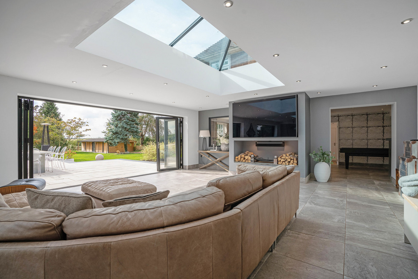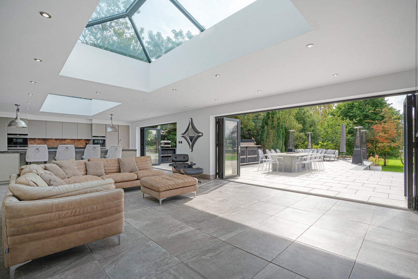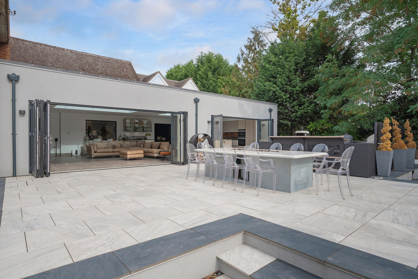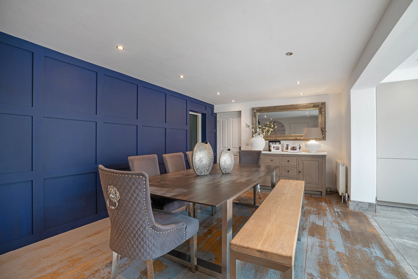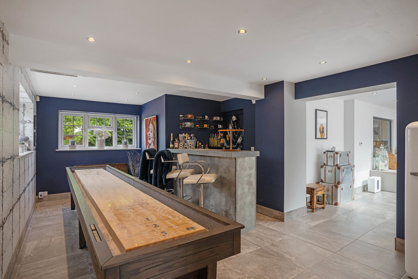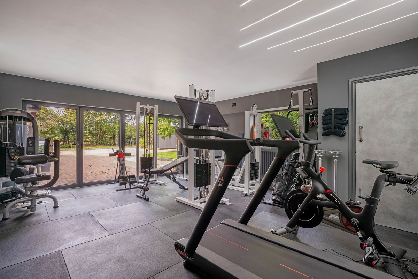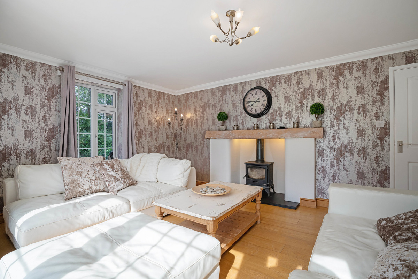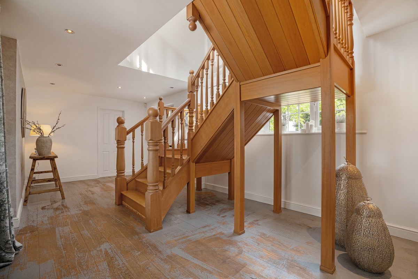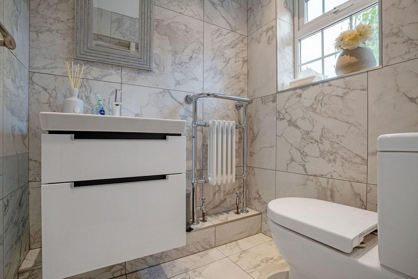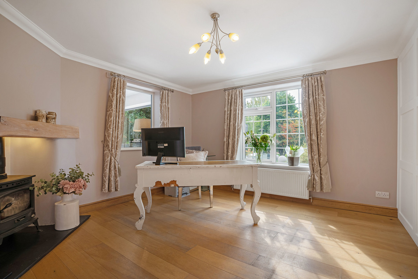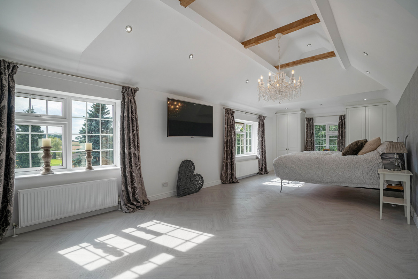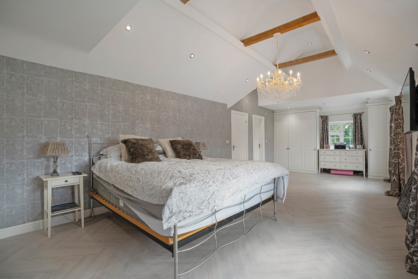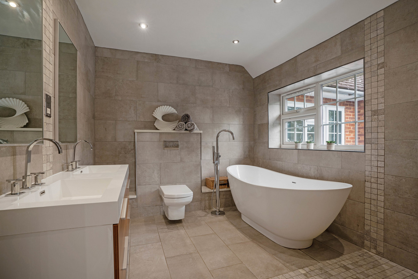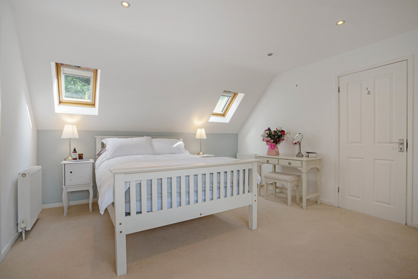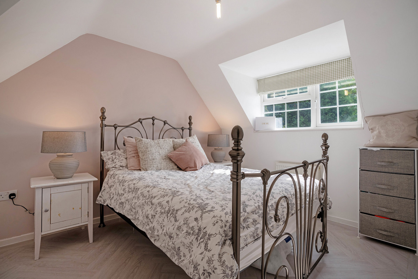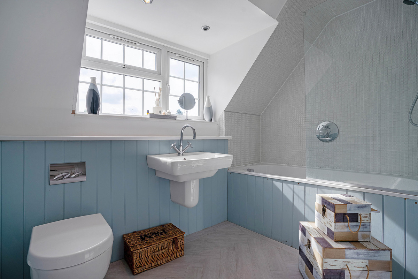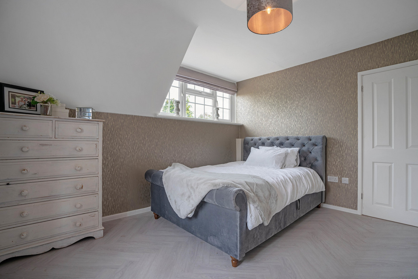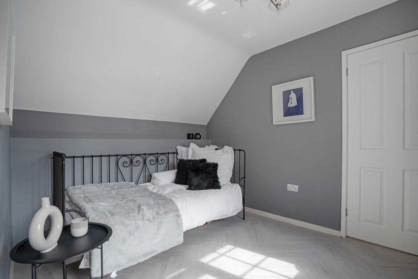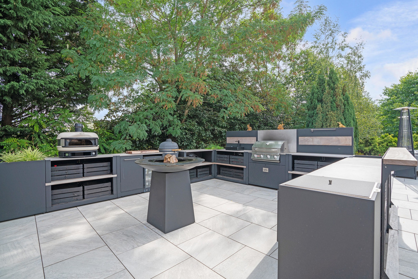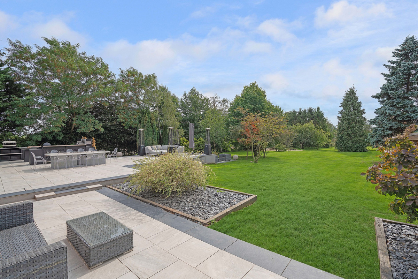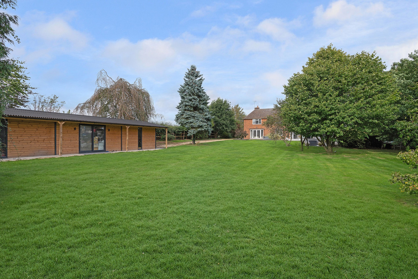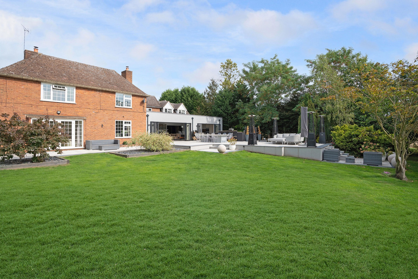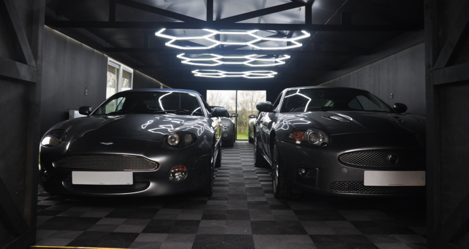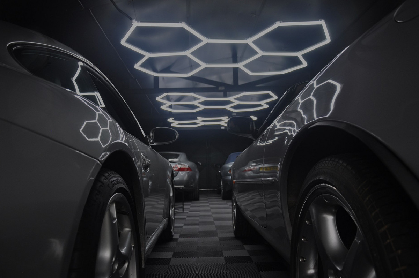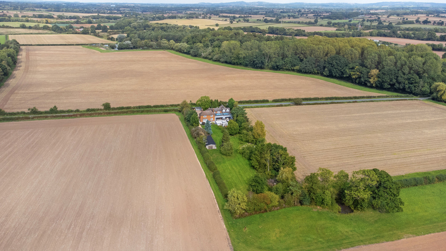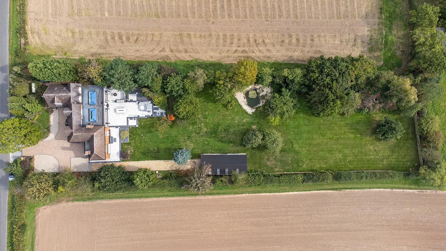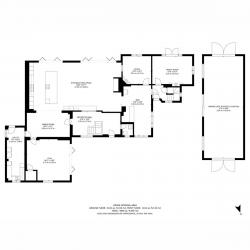- Large detached country home
- Five bedrooms with three bathrooms/ensuites
- Seven reception rooms on the ground floor
- Superb 5-car detached garage - recently renovated
- Set in circa 1 acre plot
- 10-min walk to Ombersley village centre & a 2 min drive to Omersley's pubs, restaurants & deli
- Beautifully renovated by the current owners
- Situated on a quiet country land with private gates and driveway
- Huge open plan kitchen/dining/living room with modern entertaining space
- Planning approved for an additional 1,000 sqft extension to the rear
Hadley Cross House is a beautifully renovated and extended detached country home, set in an idyllic one-acre plot within the highly sought-after Worcestershire countryside, on the outskirts of the charming village of Ombersley. Located in a prime area with excellent access to local transport links and amenities, this exquisite property blends luxury living with unparalleled convenience.
Located just a 10-minute walk from the village centre and a 2-minute drive to local amenities, including four fantastic pubs, restaurants, and the renowned Checketts Delicatessen, Hadley Cross House enjoys the best of both worlds - peaceful countryside living with easy access to everything you need.
Key Features:
• Spacious Open-Plan Living – At the heart of the home is a 40 ft x 20 ft open-plan kitchen, living, and dining area. With underfloor heating throughout, this bright and airy space is ideal for both family living and entertaining. Two sets of large bi-folding doors open onto a stunning modern patio area, perfect for outdoor dining and relaxation.
• Grillo Outdoor Kitchen – An exceptional feature of this property is the bespoke Grillo outdoor kitchen, complete with three BBQs, a pizza oven, and a fully equipped bar area. This is the ultimate space for hosting large gatherings and enjoying the picturesque surroundings of the Worcestershire countryside.
• Seven Ground Floor Reception Rooms – The house offers a wealth of versatile living space, including a bar, a gym, a cinema room, a dedicated office, a large utility room, a formal dining room, and a further kitchen/lounge area. Each room is designed with comfort and functionality in mind, providing an ideal setting for both everyday family life and entertaining guests.
• Master Bedroom Suite – The master bedroom has been thoughtfully redesigned by the current owners, now boasting a vaulted ceiling with beautiful oak beams and a luxurious ensuite bathroom. The suite also includes ample built-in wardrobes, seamlessly integrated into the space to offer plenty of storage without compromising on style.
• Stunning Grounds & External Areas – The property has recently undergone redevelopment to enhance the outdoor spaces, including a newly designed front patio area, a large formal pond, and a refurbished classic car garage. These additions, along with the beautifully landscaped gardens, make the home as inviting on the outside as it is on the inside.
• Cosy Office & Cinema Rooms – Both the office and cinema rooms are equipped with log burners, ensuring these spaces remain warm and inviting throughout the colder months, adding a touch of charm and comfort.
Further Benefits:
• Parking & Garage – The property offers ample parking, with a garage capable of housing up to 5 vehicles, as well as a large driveway providing additional parking for 10 or more cars.
• Potential for Further Development – Prior approval has been granted for a single-storey extension (circa 10m x 8m) at the rear of the property. This extension, which could house a bar, games room, lounge, and indoor golf simulator, would further enhance the already impressive living space. The planning reference is Wychavon District Council - W/23/02282/GPDE.
• Peaceful Surroundings – The rear of the property adjoins a small strip of land owned by the Ombersley Conservation Trust, which the current owners rent for £250 per annum. This ensures that the local area is protected from further development, preserving the tranquillity and beauty of the environment.
Freehold. EPC Rating D. Council Tax Band G.
Utilities: Mains electricity and water. Private drainage via a septic tank. Oil-fired central heating.
Services: Superfast broadband (FTTC) and 4G mobile coverage available in the area – please check with your local provider for availability.
Construction: Standard.
Parking: Garage parking for 4 vehicles and driveway parking for 4+ vehicles.
Property Information: There is a small strip of land at the rear of the garden which is owned by a conservation area. The current vendors rent this off the conservation trust.
Prior notification approved for larger home extension. A single-story extension at the rear of property (circa 10m x 8m). The current owners have designed the space as a bar, games room and golf stimulator. Wychavon District Council - W/23/02282/GPDE.
Hadley Cross House offers an exceptional opportunity to acquire a spacious, beautifully designed country home in a desirable Worcestershire location. With luxurious interiors, extensive outdoor entertaining spaces, and significant potential for further expansion, this property provides the perfect balance of modern living and countryside charm.
For further details or to arrange a viewing, please contact us today.
-
Council Tax Band
G -
Tenure
Freehold -
EPC Rating
D
Mortgage Calculator
Stamp Duty Calculator
England & Northern Ireland - Stamp Duty Land Tax (SDLT) calculation for completions from 1 October 2021 onwards. All calculations applicable to UK residents only.
EPC
