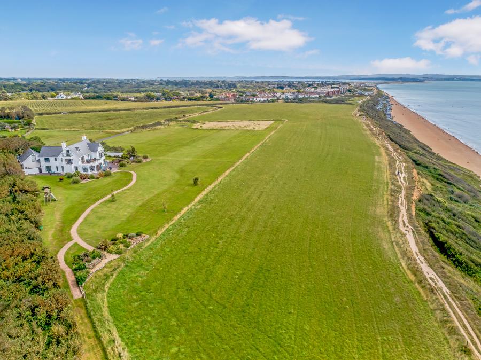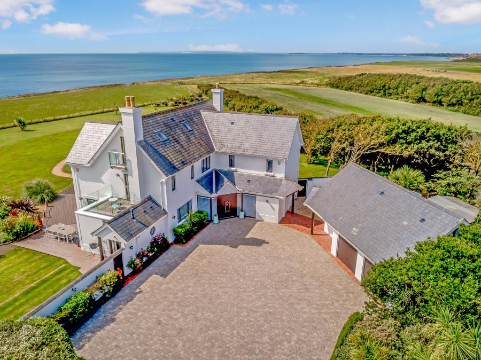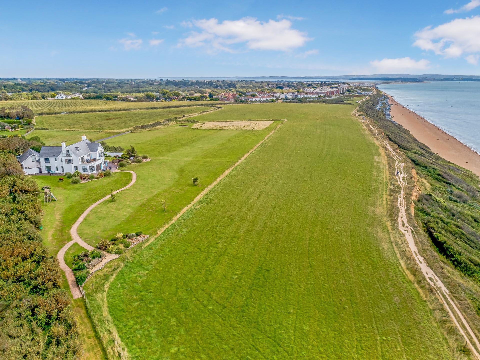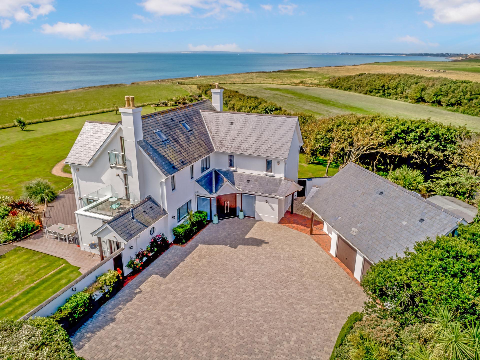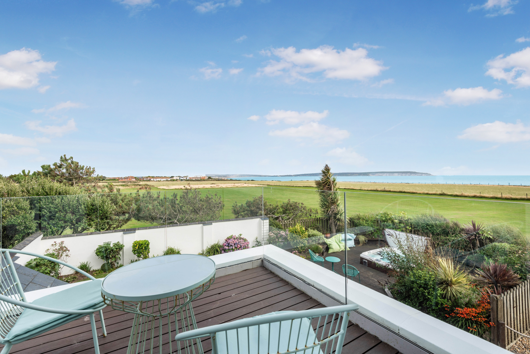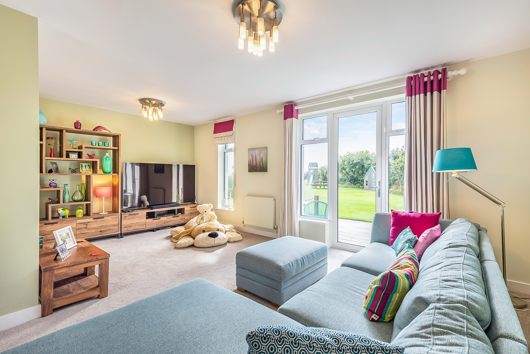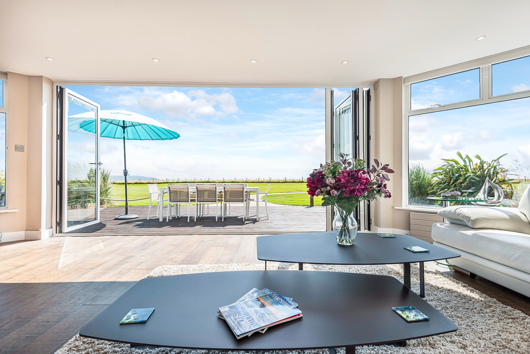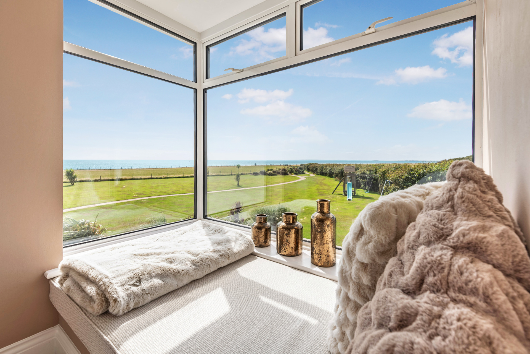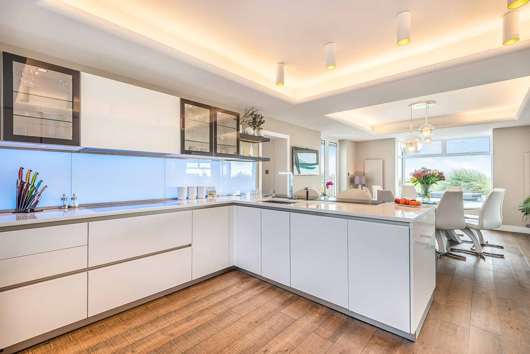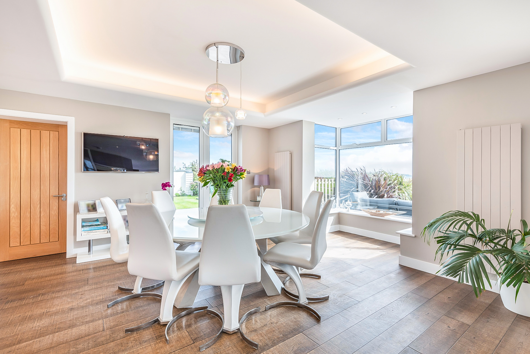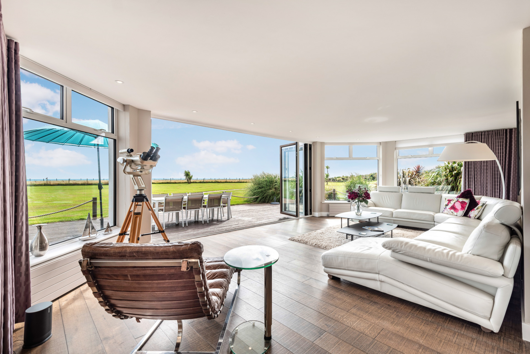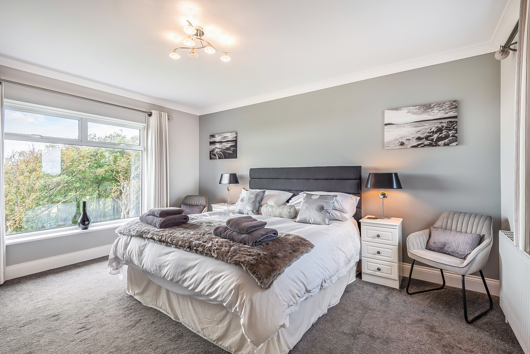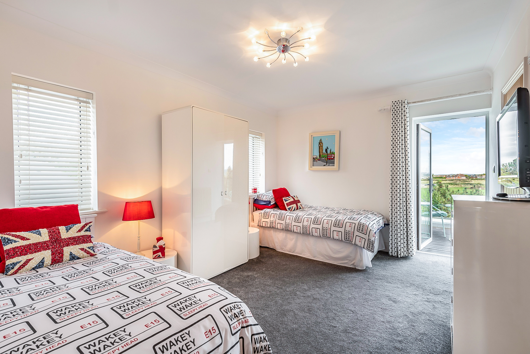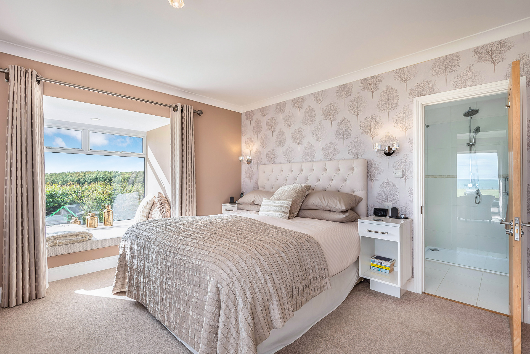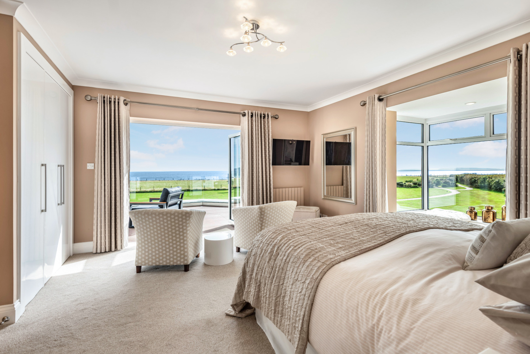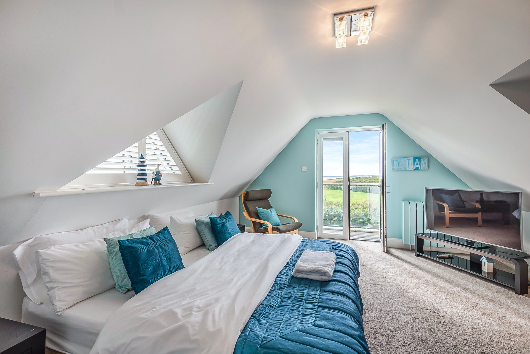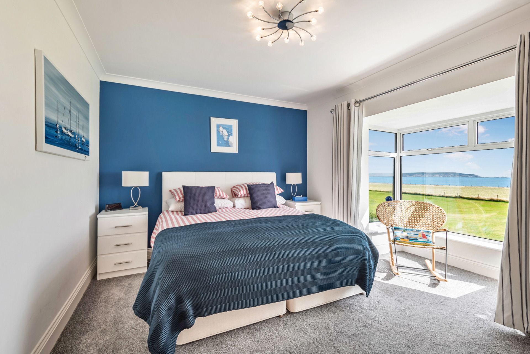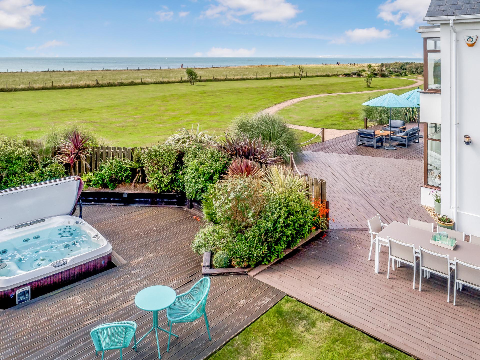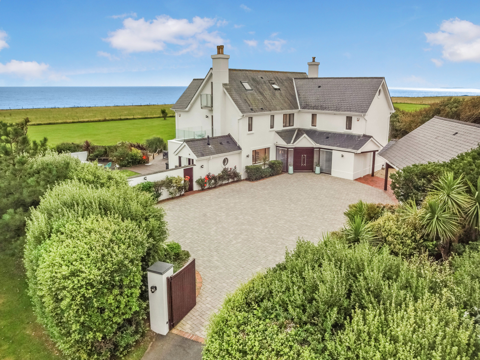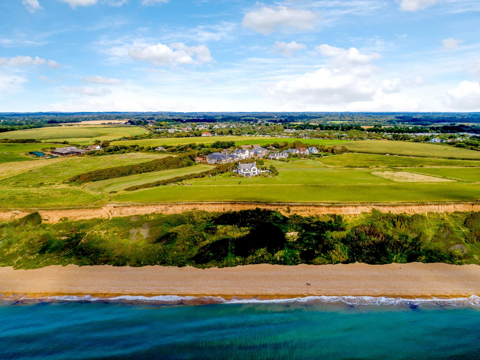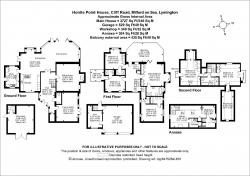Boasting one of, if not the finest panoramic sea views on the whole of the South Coast is Hordle Point House, a beautiful six-bedroom family home that sits nestled within around four acres of gardens and grounds.
- 6 Bedrooms
- Panoramic Sea Views
- Set in Approx 4 Acres
- Separate Garage & Accomodation Above
- High Specification
The property is located at the edge of the popular New Forest village of Milford on Sea which is arguably one of the last remaining genuine seaside communities.
The property is steeped in history and was originally used as a school in the 1950’s before being converted into a house in the late 1990’s. The current owners have completely renovated the house during their ownership to create this truly unique home.
Accessed via a private driveway off Cliff Road, the property is located behind secure electric gates which open onto the spacious brick paviour drive with turn-round area and access to the garages.
Upon entering the property into the reception hall, you can’t help but be drawn to the stunning sea views at the end of the hallway.
On the ground floor there are 3 reception rooms, a w/c, utility room and a kitchen. To the right of the hallway is the first reception room which has a door leading out onto the decking and garden. Continuing along the hallway is the second sitting room which features a log burner. This room faces west and provides a pleasant outlook over the gardens.
The hub of the home has to be the kitchen/dining/family room which has breath-taking panoramic sea views to the Isle of Wight and Needles. The kitchen was installed by Dream Designs and includes fully integrated Miele appliances: two ovens, a steam oven, microwave, dishwasher, American style fridge and drawer freezer below, water boiler tap and a four-ring induction hob with plenty of additional storage cupboards and breakfast bar.
The kitchen naturally flows through to the dining area which enjoys a bay window and the sitting area, which all benefit from the fantastic views over the garden and out to sea. There are bifold doors leading out from the sitting area onto the decked terrace which provides the ideal area for alfresco dining on a summers evening, there is even a sunken jacuzzi spa.
Adjacent to the kitchen is the utility room which also provides access to the side of the property and garden. The utility room is fitted with a stainless-steel single bowl drainer sink and an additional American style freezer, built-in airing cupboard housing the hot water tank and space and plumbing for the washing machine and tumble dryer.
From the hallway there is an impressive oak staircase with glass spindles leading up to the first and second floor. On there first floor there are four double bedrooms, all of which have ensuite facilities and all enjoying views over Christchurch Bay.
The master bedroom suite is particularly impressive featuring bi-fold doors which open out onto a terrace where the sea views become ever more breath-taking. The master bedroom features a range of built-in wardrobes and an ensuite bathroom comprising a double ended slipper bath, WC and shower. The box bay window in the master bedroom is a cosy corner to read a book or just relax and enjoy the views to the westerly aspect.
On the second floor there are two further bedrooms. Bedroom 5 has its own balcony along with an additional bedroom area/playroom and built-in wardrobe which makes it the perfect room for when guests visit. Bedroom six also has its own balcony and there is a separate bathroom with bath, WC and shower.
Outside there is a double garage which has two up and over doors and a separate room currently set up as a gymnasium. There is an internal staircase which leads to a self-contained apartment featuring a kitchen, bedroom and sitting area and a shower, WC and basin. This apartment enjoys views over to the Isle of Purbeck and has its own central heating system.
Services - All mains services are connected to the property.
-
Tenure
Freehold -
EPC Rating
C
Mortgage Calculator
Stamp Duty Calculator
England & Northern Ireland - Stamp Duty Land Tax (SDLT) calculation for completions from 1 October 2021 onwards. All calculations applicable to UK residents only.
