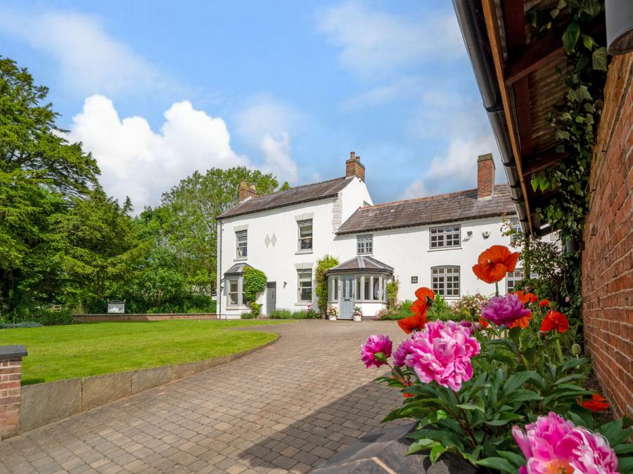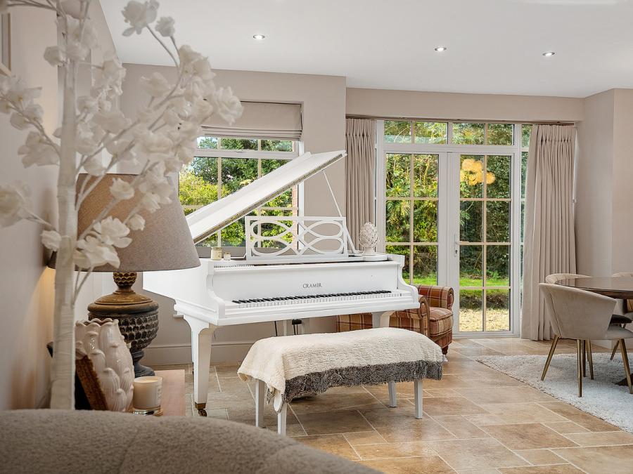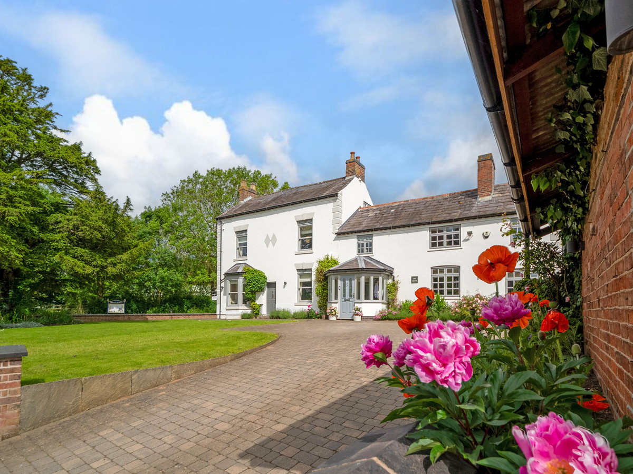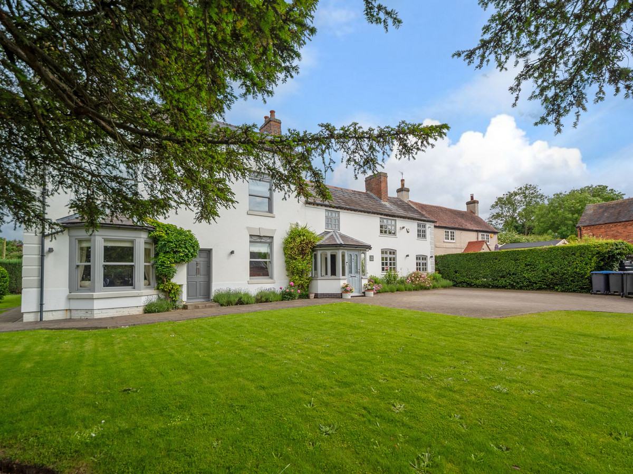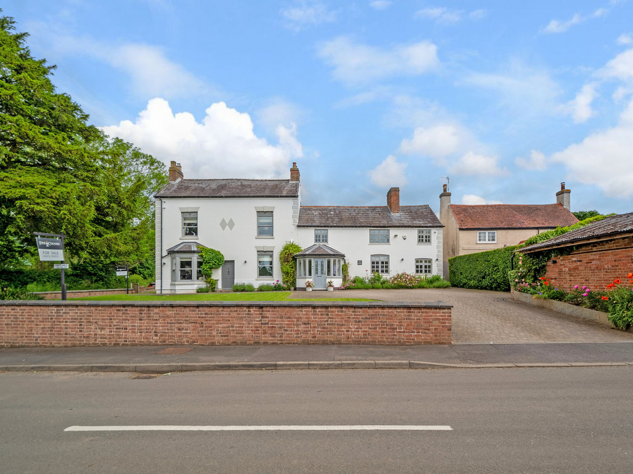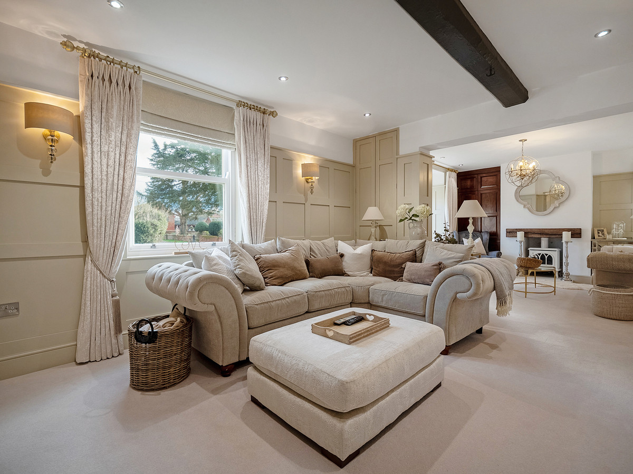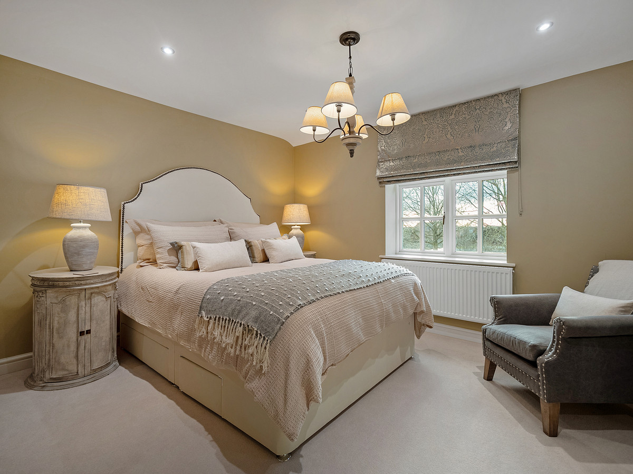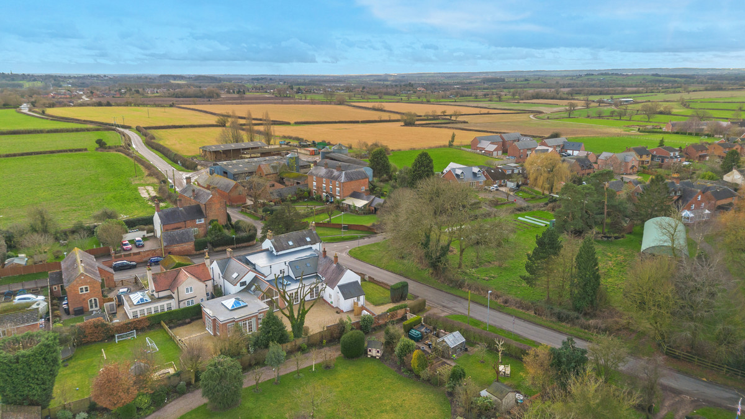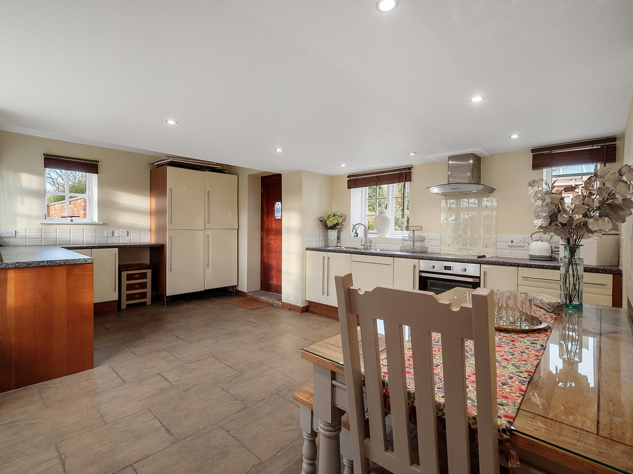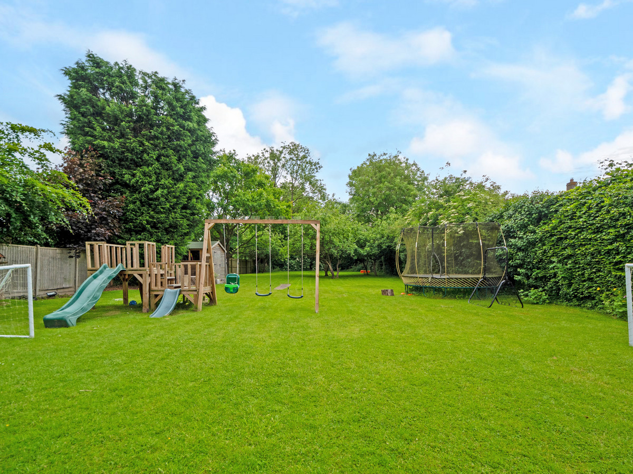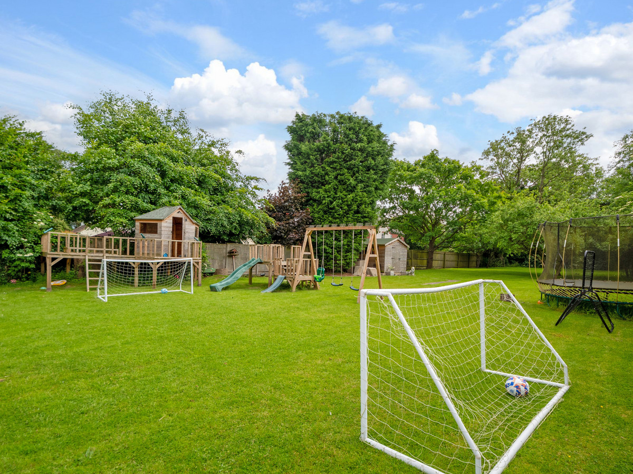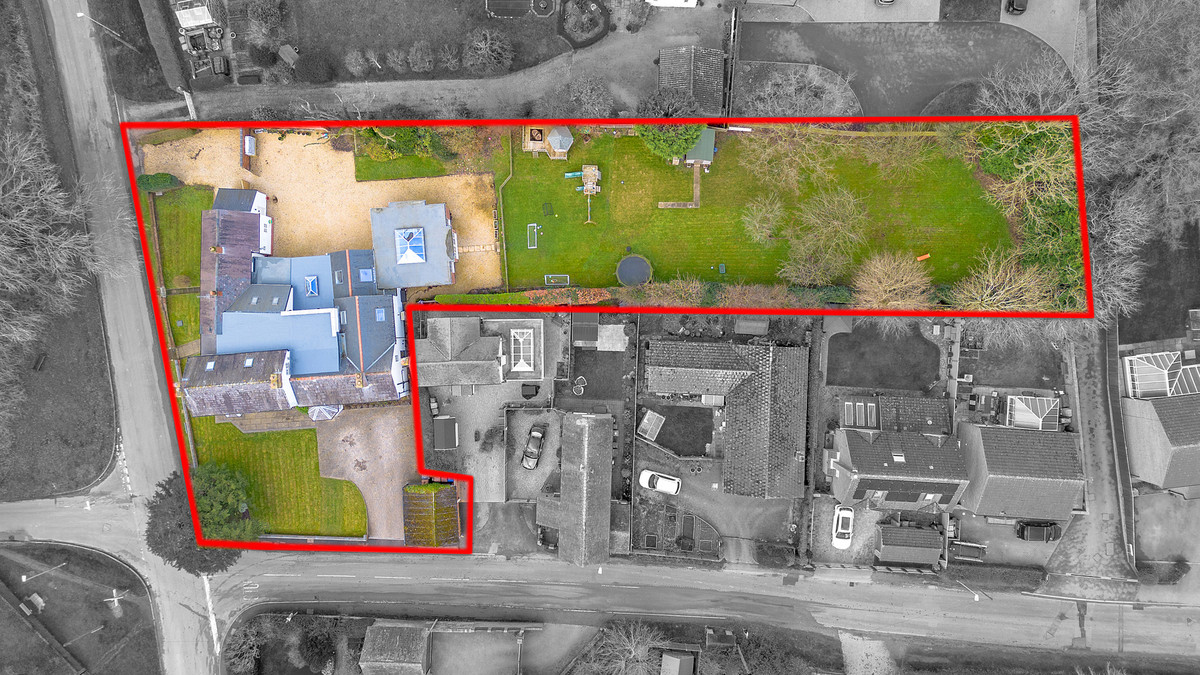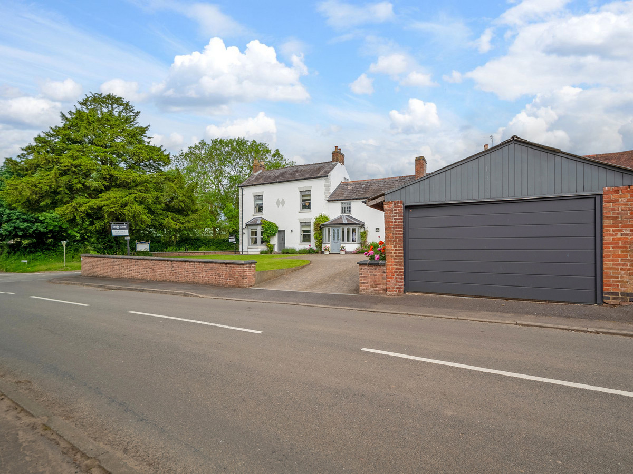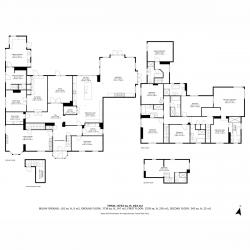- The Lilacs invokes imagery of a charming & picturesque setting
- Offering a combination of elegant design, modern amenities & catering to various lifestyle preferences and needs
- Maticulously landscaped gardens & outdoor areas contribute to the property's overall beauty and charm, creating a serene environment
- The inclusion of amenities such as a laundry room, office space & modern kitchen appliances ensures convenience and functionalilty for everyday living
- Luxurious features, spacious layout & outdoor amenities make it an ideal choice for families seeking a high end, comfortable living environment
- Potential for further devolpment or expansion for the property, providing flexibility for fututre projects or investment opportunities
- The brick wall boundary provides privacy and security whilst adding to the property's aesthetic appeal
- EPC Rating - Main House: D Annexe E | Council Tax: Band: Main House E Annex E | Tenure: Freehold
Experience the epitome of luxury living at The Lilacs, a grand estate enclosed by a majestic brick wall boundary. Adorned with formal gardens and a substantial driveway leading to a double detached garage, this property offers a warm and inviting ambiance from the moment you step into its grand Entrance Hall. With versatile living spaces including a generous Twin Lounge, a dazzling Kitchen/Breakfast Room, and a luxurious Principal Bedroom suite, along with practical amenities like an Office and Laundry Room, The Lilacs seamlessly blends elegance with functionality. Outside, a self-contained annexe, courtyard, and expansive garden with play areas beckon, promising a lifestyle of opulence and comfort. Don't miss the chance to indulge in the luxurious charm of The Lilacs.
Passing through the grand entrance porch, adorned windows that offer glimpses of the surrounding beauty, you'll step into a grand foyer exuding warmth and elegance. The double-glazed obscure door opens to reveal a flood of natural light dancing upon contemporary tiles, complemented by exposed wooden beams and recessed lights that add a touch of sophistication to the space.
Journeying through the sprawling layout, you'll discover the heart of the home—the twin lounges—where comfort and style converge effortlessly. The first lounge boasts wood panelling, fitted storage units, and a designated TV area for the family to gather or to escape and unwind, while the second lounge invites total relaxation with its bay window seat and feature fireplace, perfect to pick up a book or favourite drink with peaceful front garden views, there is also access from here to an almost hidden basement which lends itself to becoming a wine cellar for any would be enthusiasts. A hidden gem further awaits in the form of a cosy separate snug room, complete with exposed wooden beams and a picture-perfect setting for unwinding in style all year round.
The gourmet kitchen, a culinary masterpiece, beckons with its island seating area, underfloor heating throughout, built-in AEG dishwasher, and wine fridge, all complemented by Silestone Quartz work surfaces and a professional Range Master cooker. Adjacent, the most impressive Orangery offers a haven for leisure, featuring triple aspect windows, underfloor heating, bespoke electric blinds that turn day into night at the touch of a button and a contemporary fireplace that sets the mood for cosy gatherings, conversely in the summer the fitted air conditioning means that you can escape the outdoor sun to relax in the indoor cool.
For those with a penchant for productivity, the sizeable office with underfloor heating provides a tranquil workspace, complete with French doors that open onto the lush surroundings. It continues with a separate playroom leading onto your own personal gym, as well as boasting its own laundry room and boot room.
As you ascend to the upper levels, a sense of luxury envelops you, with the principal bedroom offering a sanctuary of serenity complete with skylight windows, once again with button press blinds, a built-in sound system and dressing room with its luxury en-suite bathroom with Jack and Jill sinks and bespoke fitted furniture. There are a further four generous sized bedrooms with two offering their own en-suite facilitate and the other two bedrooms being serviced via two separate bespoke family bathrooms be door to them. The top floor reveals a sumptuous guest suite, replete with a private boudoir, dressing room, and en-suite bathroom, while a self-contained annex office offers versatility and convenience with a fully fitted kitchen and breakfast area, separate lounge, large double bedroom upstairs with a brand new separate bathroom comprising of a bath and free standing shower.
But the allure of The Lilacs doesn't end there—planning permission for a three-bedroom detached house presents endless possibilities for expansion and customisation, ensuring that this estate remains a timeless treasure for generations to come. Welcome home to The Lilacs, where luxury meets tranquillity in perfect harmony.
Outside
Step outside The Lilacs and discover a captivating outdoor space designed for relaxation, recreation, and entertainment. The property features a charming courtyard enveloped by a selection of mature trees, lush foliage, vibrant shrubs, and colourful flowers, creating a picturesque backdrop for outdoor gatherings. A paved pathway leads to the expansive garden area, offering ample space for various activities and play. Here, you'll find a delightful play area equipped with slides, swings, and fortresses, providing endless entertainment for both children and adults alike. Additionally, a well-manicured lawn invites leisurely strolls or picnics in the sunshine, while flowerbeds bursting with blooms add a touch of natural beauty to the surroundings. Beyond the garden, a further lawn area awaits, adorned with a variety of shrubs, trees, and bushes, providing a tranquil retreat for relaxation and contemplation, it’s worth noting that some of the trees produce apples and damson plums which are fresh to pick when in season. Notably, this outdoor space also includes a planning permission for a three-bedroom detached house, offering exciting potential for future expansion or development. Whether hosting lively gatherings, enjoying quiet moments of reflection, or embarking on outdoor adventures, the outdoor space at The Lilacs offers endless possibilities for enjoyment and relaxation in a serene natural setting.
Location
Nestled within the picturesque landscapes of Leicestershire's countryside, Barton in the Beans exudes charm and tranquillity as a quaint hamlet with a rich history. Formerly a civil parish, it now resides within the larger parish of Shackerstone, situated in the scenic Hinckley and Bosworth district. This idyllic locale is strategically positioned in the heart of the East Midlands, just two miles north of the historic town of Market Bosworth, renowned for its medieval heritage and bustling market square.
Despite its rural ambiance, Barton in the Beans enjoys convenient access to several motorways and urban amenities, being only 7 miles from the M1 and 14 Miles from Leicester city centre. This proximity offers residents the best of both worlds – the peaceful serenity of village life coupled with the accessibility to larger urban centres for shopping, entertainment, and employment opportunities.
Services, Utilities & Property Information
Utilities- Mains Water, Sewerage and Electricity. 3 phase is installed throughout. Oil central heating.
Mobile Phone Coverage- 4G mobile signal is available in the area we advise you to check with your provider.
Broadband Availability - Superfast Broadband Speed is available in the area (FTTC)
Special Note Planning permission granted for a three bedroom detached dwelling, access would be via 7 and 7b Nailstone Road. Planning reference 21/00104/FUL. For further information please contact the Office.
Tenure – Freehold
Please note the property spans four separate titles.
Directions – CV13 0PU
-
Council Tax Band
E -
Tenure
Freehold
Mortgage Calculator
Stamp Duty Calculator
England & Northern Ireland - Stamp Duty Land Tax (SDLT) calculation for completions from 1 October 2021 onwards. All calculations applicable to UK residents only.
EPC

