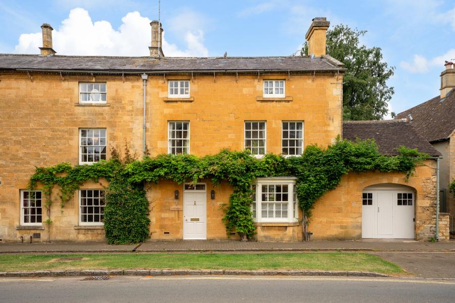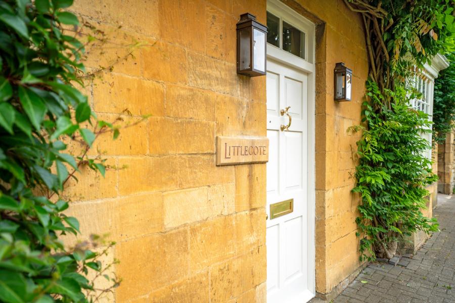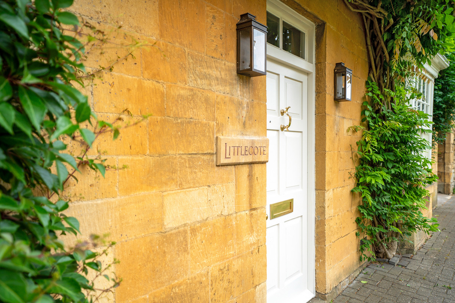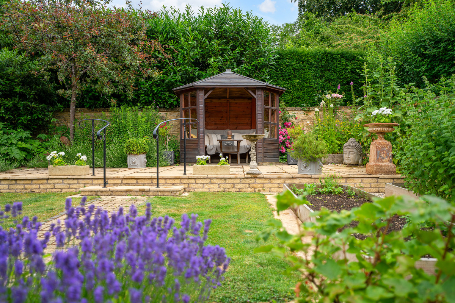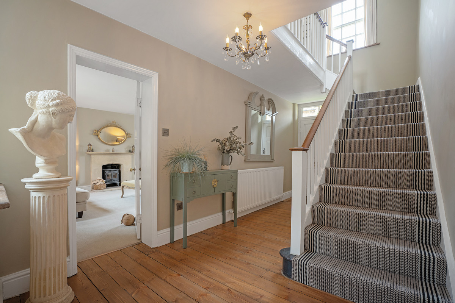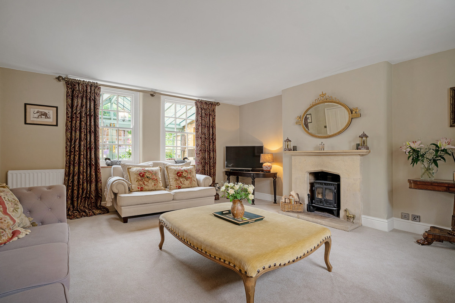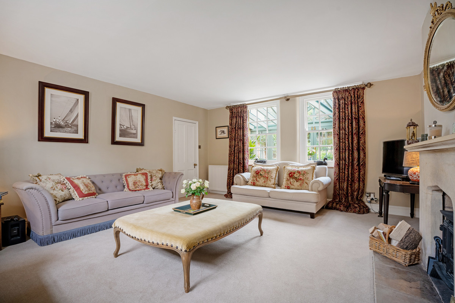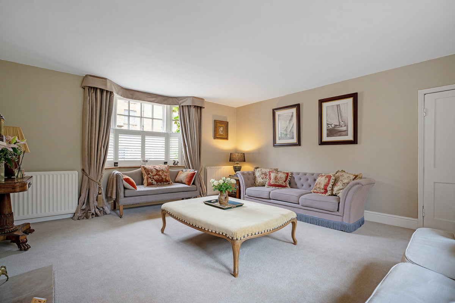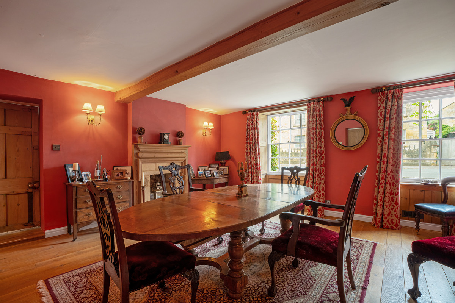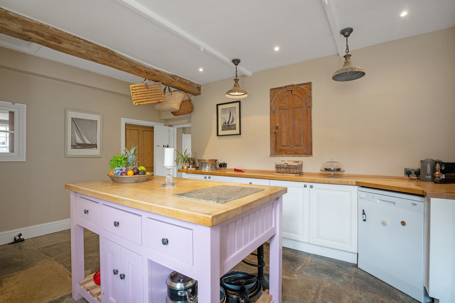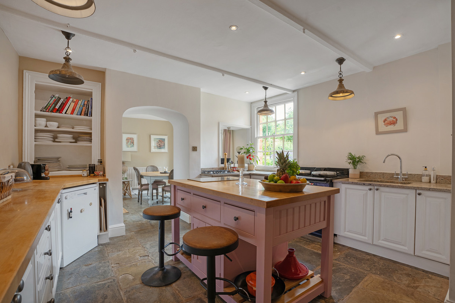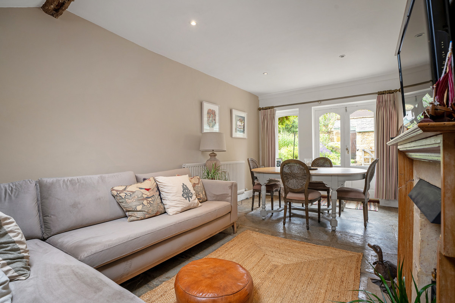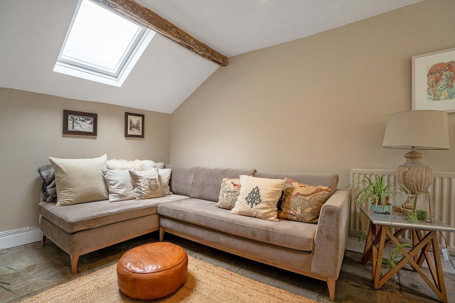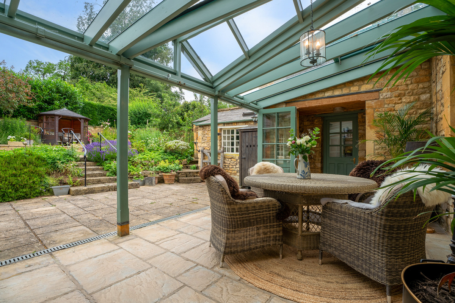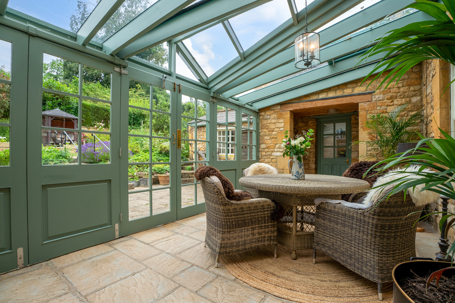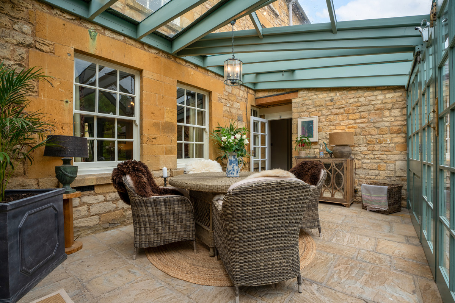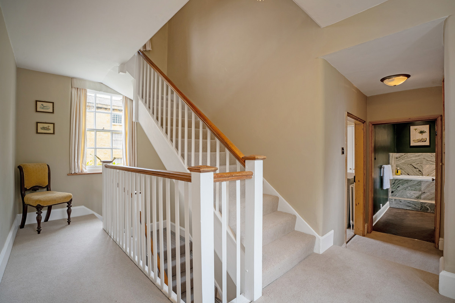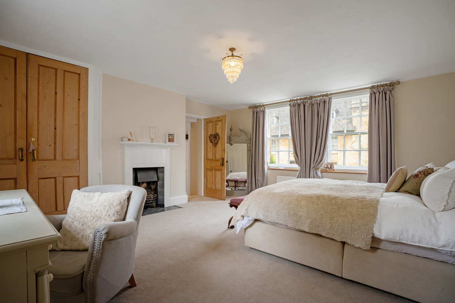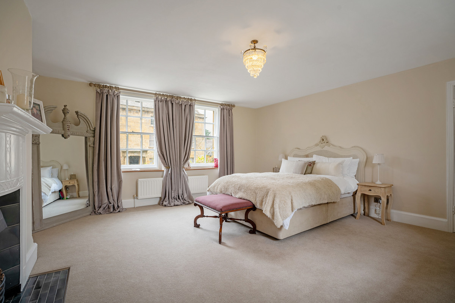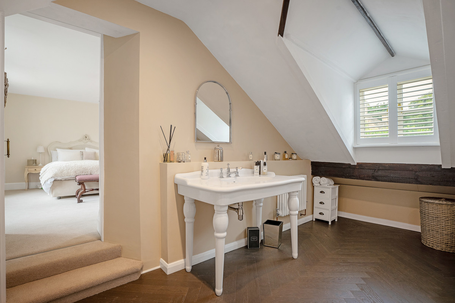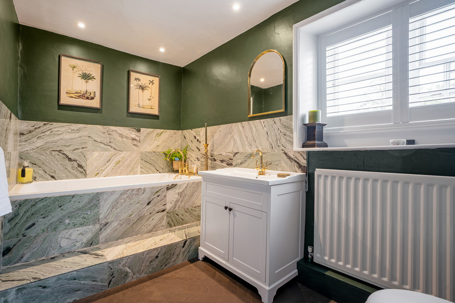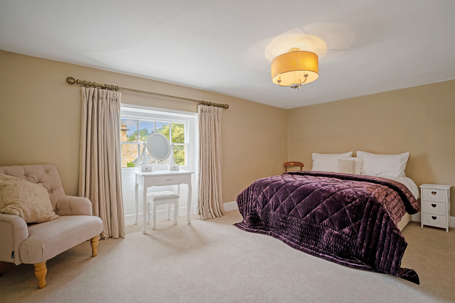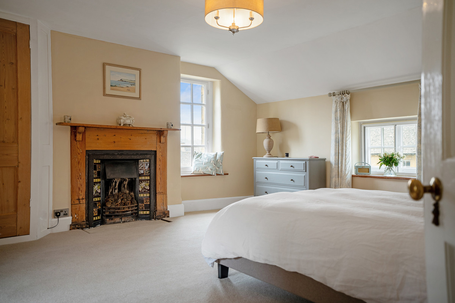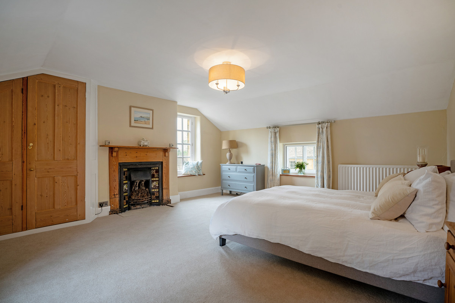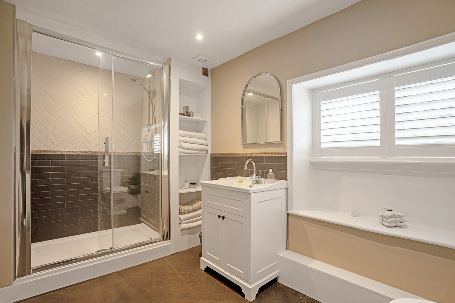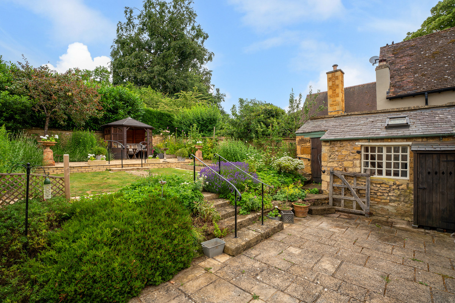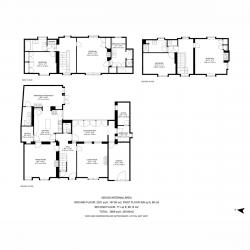- Grade II listed family home
- Three reception rooms
- Ground floor shower room and cloakroom
- Conservatory leading onto garden
- Four double bedrooms
- Master bedroom suite with dressing room and shower room
- First-floor bathroom and top-floor shower room
- Private walled garden
- Garage, parking, workshop, and study
- Freehold | EPC Exempt | Council Tax Band G
A unique stunning Grade II listed family home with accommodation over three floors having recently been refurbished to a high standard in the picturesque town of Chipping Campden, with an exquisite garden, garage, outbuilding and parking.
Littlecote is a handsome stunning Georgian Cotswold Stone townhouse within walking distance of the town centre, boasting a garage and parking. The property has been sympathetically refurbished and has a feeling of grandeur and elegance. Parts of the building date back to 1759 with 19th century additions. This property combines modern-day living yet maintains all the character of a country home and offers fantastic living accommodation with internal space of over 3600 sq ft. This is truly a very special and tranquil family home, being one of the finest in the area.
Accommodation Summary
Ground Floor
Upon entering through the front door, you step into the spacious hall, featuring stripped wooden floorboards, stairs leading to the first floor and cloakroom comprising a W/C and hand basin. Doors off the hall provide access to the principal rooms. Sitting room with dual aspect and bay window to the front and gorgeous stone fireplace with wood burner.
The dining room leads to the hall and kitchen and features sash windows to the front and a charming fireplace. The farmhouse-style kitchen showcases a flagstone floor and a range of base units. It includes an Aga, a separate gas hob and oven, and a pantry as well as ample storage shelves and cupboards.
The breakfast room/snug opens from the kitchen, and boasts flagstone floors and French doors that open onto the charming garden. Shower room/wet room with a rainforest shower, W/C and hand basin. Study with roof light overlooking the garden.
A conservatory complements the back of the property and contains bi-folding doors that fully open to seamlessly connect the garden and the house.
First Floor Accommodation
The elegance of this property continues to flow onto the first floor comprising of a master bedroom suite with dual aspect windows, a charming feature fireplace, and fitted wardrobes. It also includes a dressing room with fitted wardrobes, and the ensuite bathroom has a shower, W/C, and a heated towel rail. There is a further large double bedroom, a stunning marble bathroom, and two further large double bedrooms on the top floor with separate shower room.
Outside
The quintessential walled garden to the rear offers exceptional privacy and includes a potting shed located just beyond the study. The terracing continues through the garden which features lawns, raised beds, a summerhouse, and views of St James Church.
Please click on the property brochure and the video tab for full details of this property or for more information or to arrange a viewing contact Kathryn Anderson at the Fine & Country Cotswolds office.
-
Council Tax Band
G -
Tenure
Freehold
Mortgage Calculator
Stamp Duty Calculator
England & Northern Ireland - Stamp Duty Land Tax (SDLT) calculation for completions from 1 October 2021 onwards. All calculations applicable to UK residents only.
