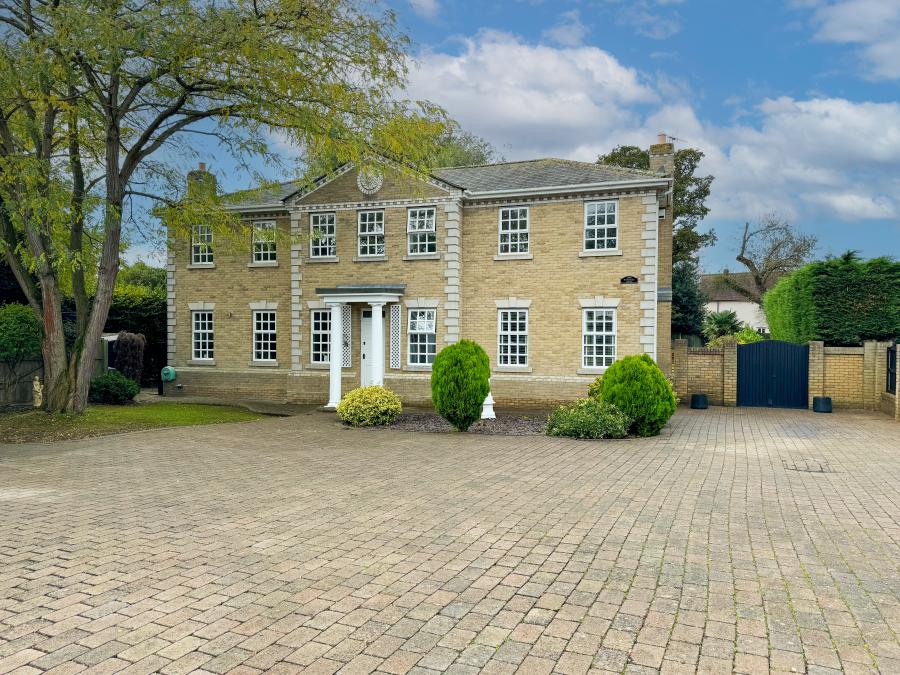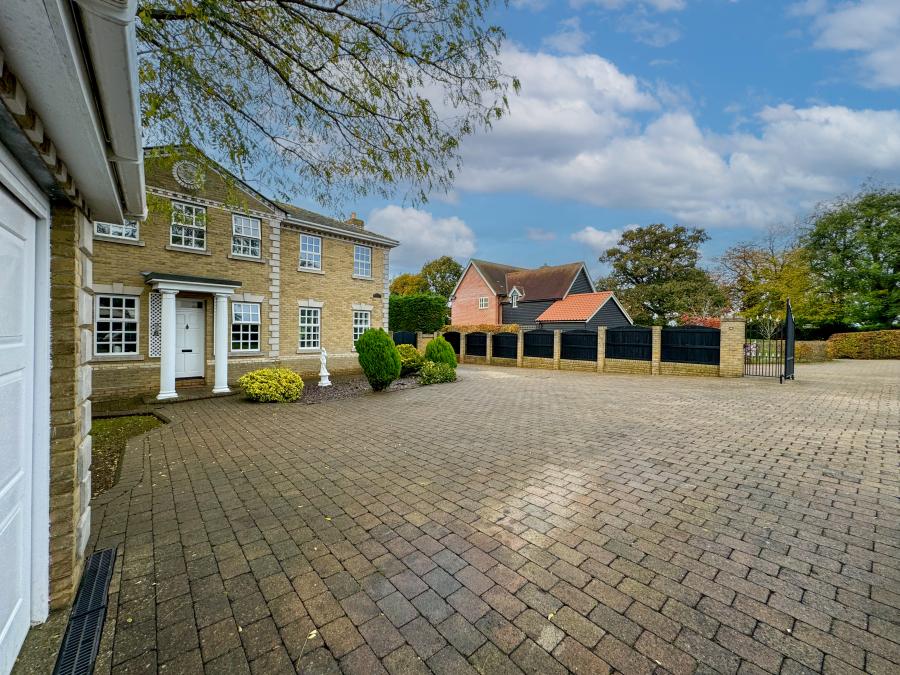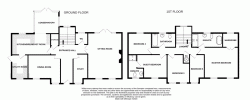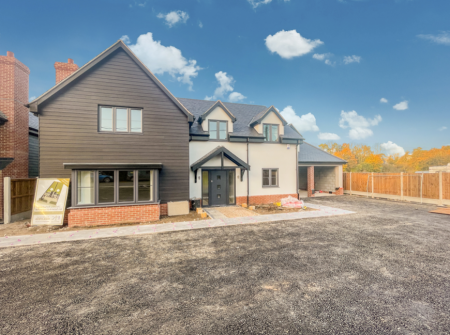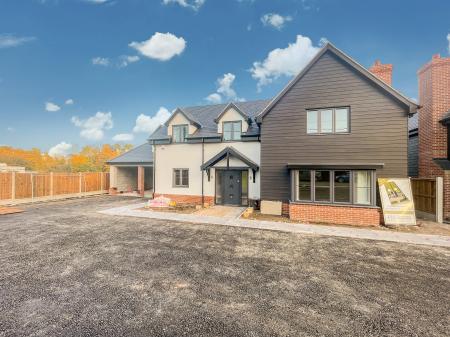- DETACHED FAMILY HOME
- FIVE BEDROOMS
- KITCHEN/BREAKFAST ROOM
- CONSERVATORY
- ELECTRIC DOUBLE GATES
- DOUBLE GARAGE
- DRIVEWAY
STEP INSIDE *Guide Price £950,000 to £1,000,000*
The ground floor of this stunning home offers a spacious and well-designed layout, ideal for both family living and entertaining. Upon entering, you're welcomed by a wide entrance hall that provides access to the main reception rooms. The large sitting room, with its generous proportions, is perfect for relaxing or hosting guests, while the formal dining room offers a delightful space for family meals or entertaining.
The modern kitchen/breakfast room seamlessly connects to a bright conservatory that opens out onto the rear garden, making it a wonderful space for indoor-outdoor living. Practicality is ensured with a separate utility room and a convenient guest WC, while a cozy study provides the perfect spot for a home office or reading nook. This thoughtfully designed layout makes the ground floor ideal for both family living and entertaining.
The first floor is designed to offer both comfort and privacy, with five generously sized bedrooms and ample storage space. The master bedroom is an impressive 17'7" x 13'3 (5.36m x 4.04m), featuring an en-suite bathroom and a spacious walk-in wardrobe, providing a luxurious private retreat. There is a guest bedroom which also benefits from its own en-suite, making it ideal for visitors or family members. Three additional bedrooms complete this floor, all of which are well-proportioned:
The family bathroom is centrally located and equipped with modern fittings, ensuring convenience for all. With its spacious landing and well-thought-out layout, the first floor provides comfort and functionality for family living.
.
OUTSIDE The grounds and garden provide a serene and private outdoor space that perfectly complements the grandeur of the house. The property is set behind electric gates, leading to a large driveway with ample parking space for multiple vehicles. The front garden is meticulously landscaped, featuring a well-maintained lawn and mature trees that enhance the property's curb appeal.
At the rear, the expansive garden offers a tranquil retreat, with a large lawn area ideal for family activities, children's play, or simply enjoying the outdoors. A spacious patio area provides the perfect setting for alfresco dining or entertaining guests, while the established planting and trees offer privacy and a picturesque backdrop. The grounds are designed for both relaxation and outdoor living, making them a perfect extension of the home for families and those who love to entertain.
LOCATION This beautiful property is ideally located on The Street in the charming village of Ardleigh, Essex. This picturesque village offers a delightful blend of rural tranquility and convenient access to local amenities. Situated approximately 4 miles northeast of Colchester, Ardleigh is well-connected to nearby towns while maintaining its peaceful countryside atmosphere.
The village features a selection of local shops, traditional pubs, and essential services, making it a self-sufficient community. There are also reputable schools nearby, which are ideal for families. Ardleigh's scenic surroundings provide opportunities for outdoor activities, including walking and cycling along picturesque routes.
For commuters, Ardleigh offers excellent transport links, with easy access to the A12 and A120, facilitating travel to Colchester, Chelmsford, and beyond. Colchester train station, just a short drive away, provides direct rail services to London Liverpool Street, making it a convenient location for those who work in the capital. This combination of rural charm and accessibility makes this property a highly desirable place to call home.
-
Tenure
Freehold
Mortgage Calculator
Stamp Duty Calculator
England & Northern Ireland - Stamp Duty Land Tax (SDLT) calculation for completions from 1 October 2021 onwards. All calculations applicable to UK residents only.
