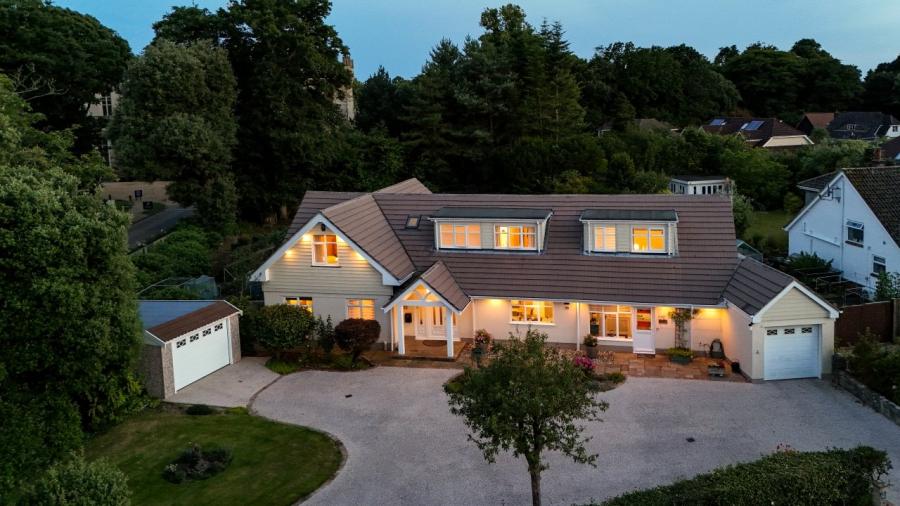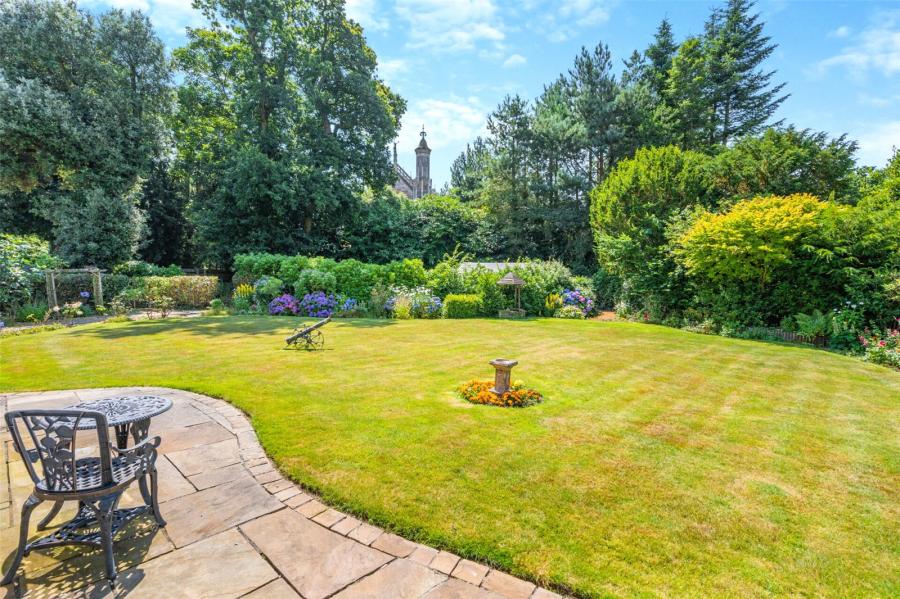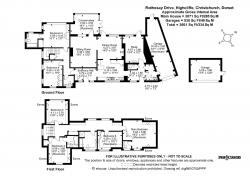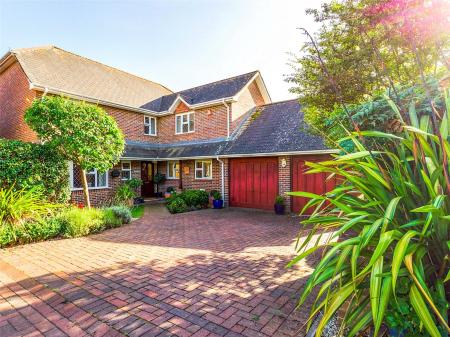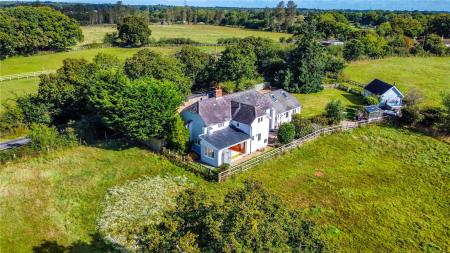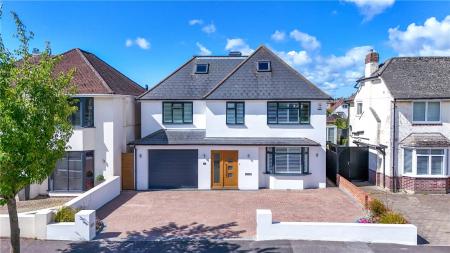- Premium location on Rothesay Drive
- Over 3000 SqFt of accommodation
- Large and private Southerly facing garden
- Private access gate to the grounds of Highcliffe Castle
- Wide corner plot
- Two garages and plenty of off-road parking
A distinguished six-bedroom chalet situated on an impressive, wide corner plot nearing half an acre, in a premium location on Rothesay Drive. Features include over 3000SqFt of accommodation, two garages, Southerly facing garden and direct private access to Highcliffe Castle grounds and beach beyond.
Entry via front porch to entrance hall, providing access to primary ground floor accommodation. To the rear is a well-proportioned sitting room, with feature fireplace and French doors leading to an impressive conservatory, with electric blinds. The sitting room opens through into the dining area and to the kitchen. Well-presented, the kitchen features plenty of eye and base level units, breakfast bar, and a range of integrated appliances.
To the right of the property is a study, WC, utility room and double length garage/workshop. This space has its own front door and could be utilised as a self-contained annex. To the left of the property are two large double bedrooms, both with fitted storage, and the bedroom to the rear has an ensuite bathroom. A ground floor WC, and under-stairs storage cupboard, which houses the boiler, complete the ground floor accommodation.
Upstairs there are four further, well-proportioned bedrooms, one with an ensuite bathroom and another with an ensuite WC. A large family bathroom services the other two bedrooms. Views of a spire of Highcliffe Castle can be seen to the rear aspect.
Externally to the front, there is a large 'in and out' resin driveway for a multitude of vehicles. A newly constructed detached garage sits on the left, with Ohme EV charger.
The wide and beautiful plot, the rear Southerly facing gardens wrap around the left of the property. There is an area of patio, lawn, hedgerow and plants, of which the currents owners have tended to particularly well, all with views of Highcliffe Castle. Behind the hedgerow is further space, with a storage shed and access gate leading to the Castle Grounds. On the left are vegetable patches and a side-access gate.
The vendors have looked after the property, inside and out, superbly over their 20+ year ownership. The opportunity to purchase a home on a plot like this, in such an incredible location, come few and far between and so viewings are highly recommended.
Additional information
� There is a single solar panel on rear roof to augment domestic hot water heating.
� Hitachi air con system installed during 2008 extension with external heat pump for heating and cooling, with outlets in 4 bedrooms and conservatory.
� Gas fired Worcester boiler in under-stairs airing room, plus Megatech heatrae sadia water tank and extra immersion heater with circuit from solar panel.
Tenure: Freehold
Council tax band: G
EPC rating: D
-
Tenure
Freehold
Mortgage Calculator
Stamp Duty Calculator
England & Northern Ireland - Stamp Duty Land Tax (SDLT) calculation for completions from 1 October 2021 onwards. All calculations applicable to UK residents only.
