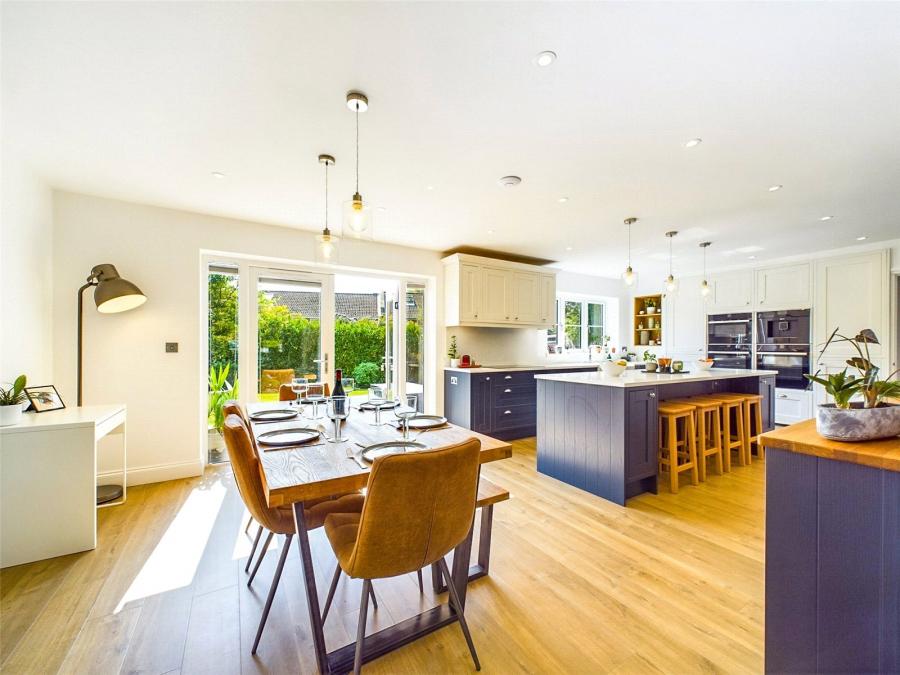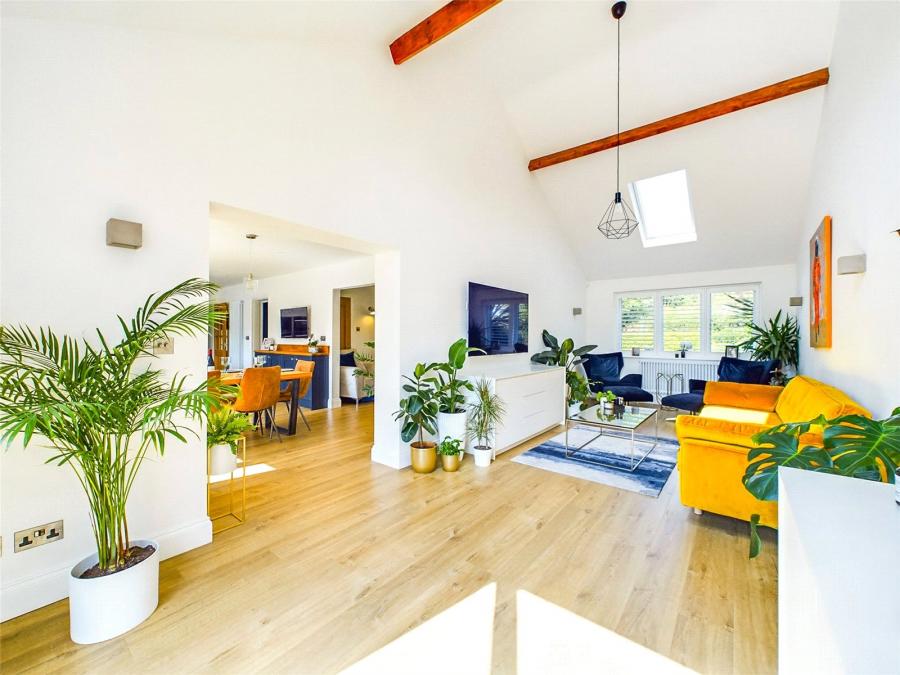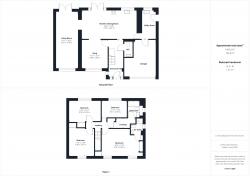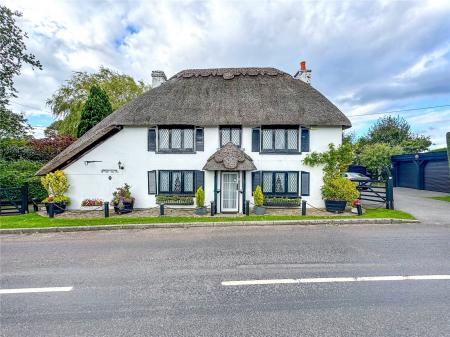- Highly desirable location
- Open plan Kitchen/Dining Room
- Recently refurbished
- High specification
- Excellent School catchments
- South Westerly aspect Garden
A stunning, recently refurbished four bedroom family home with an open plan kitchen/dining/day room, situated in one of the most highly regarded locations in the village.
Pine Cottage has been extended, updated and greatly improved by the current owners and, as such, offers immaculately presented accommodation comprising a stunning Kitchen/Dining/Day Room, two Reception Rooms, Utility Room, 4 Bedrooms with En-Suite to Master. There are many noteworthy features including stylish modern decor throughout, a high quality fitted Kitchen, modern Bathroom and a large Driveway.
The property is enviably located in one of the most highly regarded locations in the village and is only a short stroll from the village centre which offers a good range of day to day shopping facilities, a Doctors Surgery and a most popular Primary School, which is in turn a feeder for both the highly regarded Ringwood and Highcliffe Comprehensives. The New Forest National Park is close to hand, whilst the beautiful harbourside town of Christchurch with its neighbouring coastlines is approximately five miles distant.
INTERNALLY:
The open-plan Kitchen/Dining Room is situated to the rear of the property with an outlook over the Garden. The modern Kitchen offers a comprehensive range of cupboard and drawer units, complemented by a contrasting Quartz work surface, there is also a matching centre island. The Kitchen benefits from a Neff fitted double oven, an inset Neff induction hob with a contemporary extractor canopy over, a Bosch fitted dish washer and an integrated Fridge/Freezer, Integrated Neff Coffee machine, Quooker tap and a Caple wine cooler. Furthermore, there is a door to a useful Utility Room with an additional work surface and sink with space and plumbing for additional Kitchen appliances.
The Lounge is situated to the side of the property which enjoys a dual aspect to the front and rear with an vaulted ceiling and French doors to the Garden.
The Second Reception Room is situated just off the Kitchen/Dining Room and offers a fantastic space for a child's Playroom or hobby room.
The ground floor further offers an attractive Entrance Hall which provides access to the downstairs W.C
The large Master bedroom is situated to the front of the property and has the benefit of fitted wardrobes and a very tasteful En-Suite Shower room.
Bedroom 2 & 3 are both double bedrooms with fitted wardrobes.
Bedroom 4 is a small double/large single and is currently used as an ideal study.
The luxury, fully tiled, Bathroom is fitted with a matching white suite to include a sunken bath with central mixer taps, a close coupled W.C. and wash hand basin.
EXTERNALLY: To the front of the property a large driveway provides substantial off road parking facilities, there is an adjacent lawn with well stocked shrub and flower borders. There is also a gate to the right side which provides side access.
The delightful Rear Garden, which enjoys a South Westerly aspect, is laid majority to lawn with a patio immediately abutting the Living Room.
COUNCIL TAX BAND: F
TENURE: FREEHOLD
-
Tenure
Freehold
Mortgage Calculator
Stamp Duty Calculator
England & Northern Ireland - Stamp Duty Land Tax (SDLT) calculation for completions from 1 October 2021 onwards. All calculations applicable to UK residents only.
EPC

























