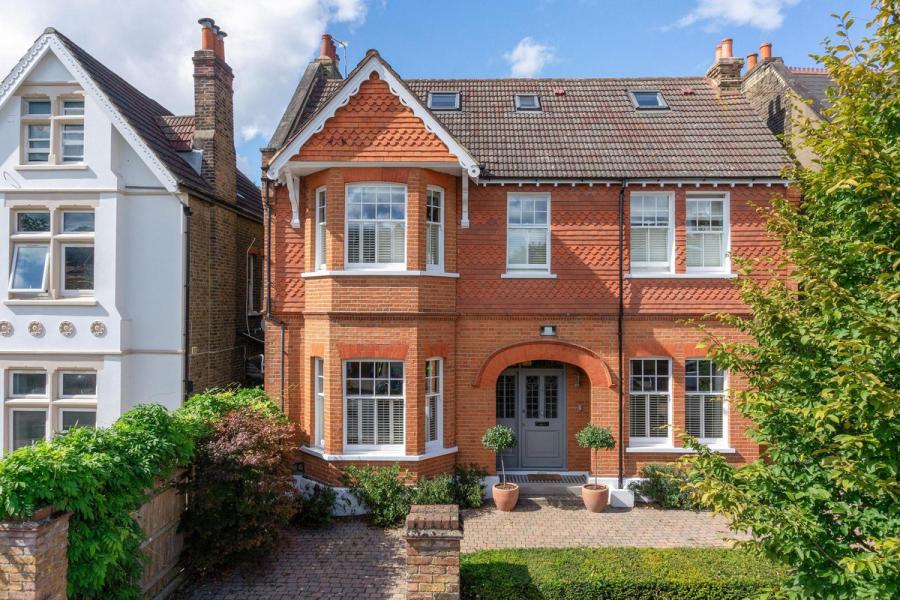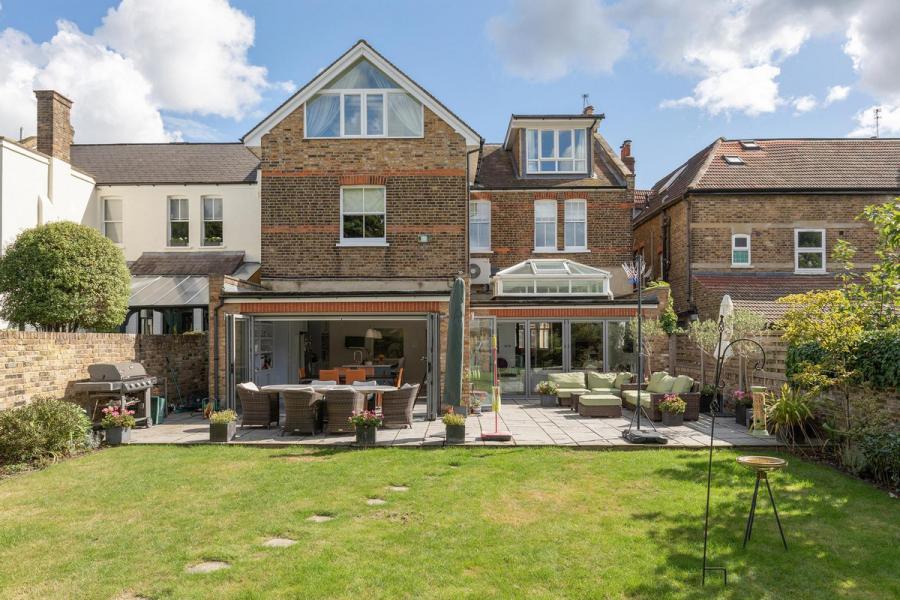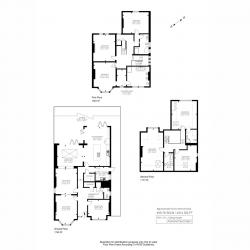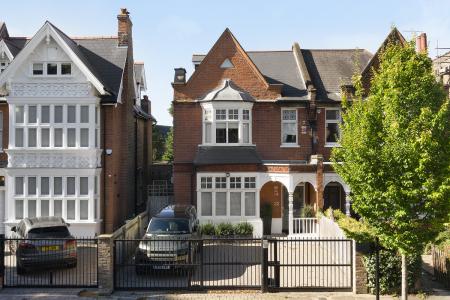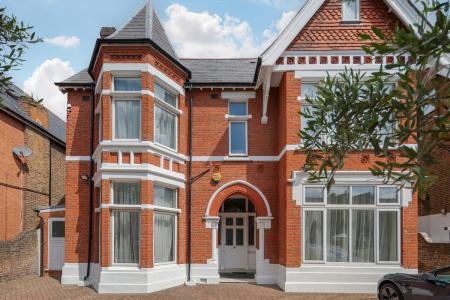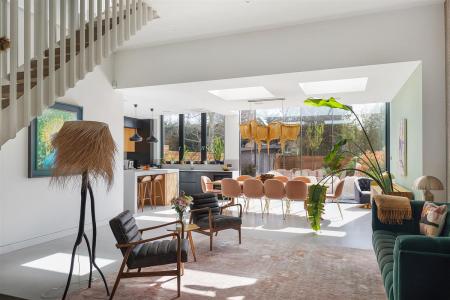- Double Fronted
- Detached
- 60ft West Facing Garden
- Six Double Bedrooms
- Four Bathrooms
- Three Receptions
- Spacious Open Plan Kitchen
- Bi Folds onto the Garden
- Utility Room
- Walking Distance To West Ealing / Ealing Broadway Stations
This stunning detached Victorian family residence has been thoughtfully extended and modernized, blending its classic period charm with the finest contemporary luxuries. Spanning three beautifully designed floors, the home offers an exceptional mix of timeless elegance and modern-day comforts, making it the perfect sanctuary for family living.
Upon entering the welcoming hallway, you’ll find three versatile reception rooms, ideal for entertaining and everyday family life. To the right, the former morning room has been transformed into a cozy study, perfect for working from home. To the left, the grand 34-foot double reception room exudes sophistication, serving as both a TV lounge and formal sitting area, ideal for relaxation or gatherings.
At the rear of the property, an impressive open-plan kitchen and dining area awaits. This thoughtfully designed space, overlooking the garden, features a contemporary designer kitchen with abundant storage, premium integrated appliances, and a stunning central island with a breakfast bar. Natural light floods in through the overhead skylight, creating a bright and airy atmosphere in the dining area, which opens onto a large patio and the beautifully landscaped 60-foot westerly-facing garden—perfect for al fresco dining, family BBQs, or children’s playtime. A downstairs cloakroom, utility room, and additional storage complete the ground floor.
On the first floor, the landing leads to three generously proportioned double bedrooms. The principal suite, located at the front of the house, features a private dressing area and a luxurious en-suite bathroom with a walk-in shower, freestanding bathtub, and double vanity. A second well-appointed family bathroom with a bath and separate shower is also on this floor.
The top floor offers three further well-sized bedrooms, including a second bedroom with its own en-suite bathroom. An additional family bathroom serves the remaining bedrooms, ensuring ample space and privacy for guests or older children.
Set on the highly sought-after, tree-lined St. Leonards Road in Ealing—London’s greenest borough—this property is just moments from the expansive parks and green spaces for which the area is famed. A short walk brings you to the fashionable shops, lively bars, and excellent restaurants of Ealing Broadway. Ealing Broadway station, offering Central and District lines, National Rail, and the new Elizabeth Line (Crossrail), is within easy reach, whisking you to Bond Street in just 15 minutes. Renowned local schools, including Durston House boys’ preparatory school, Notting Hill & Ealing High School for girls, and St. Benedict’s, are all nearby, making this an ideal location for families.
-
Council Tax Band
H -
Tenure
Freehold
Mortgage Calculator
Stamp Duty Calculator
England & Northern Ireland - Stamp Duty Land Tax (SDLT) calculation for completions from 1 October 2021 onwards. All calculations applicable to UK residents only.
EPC

