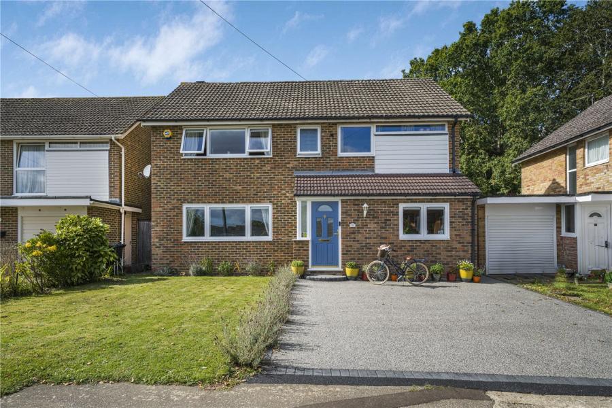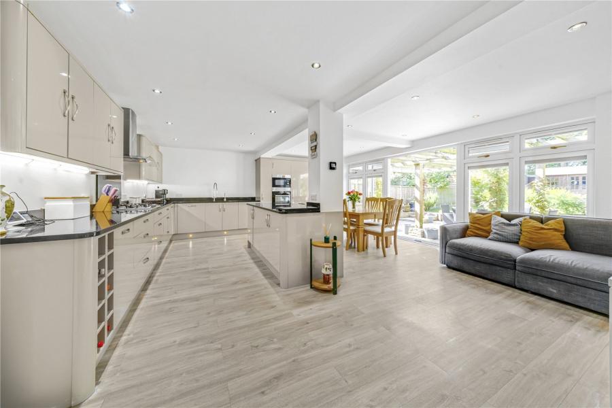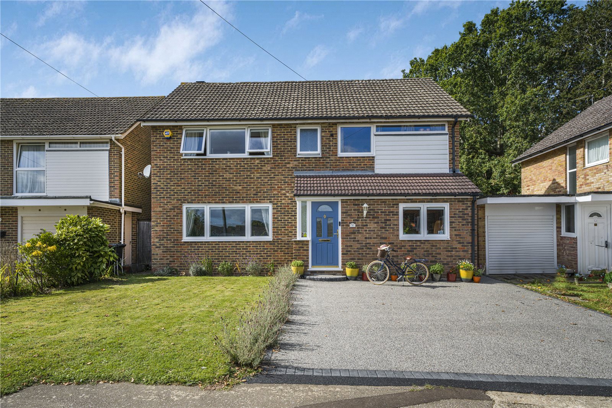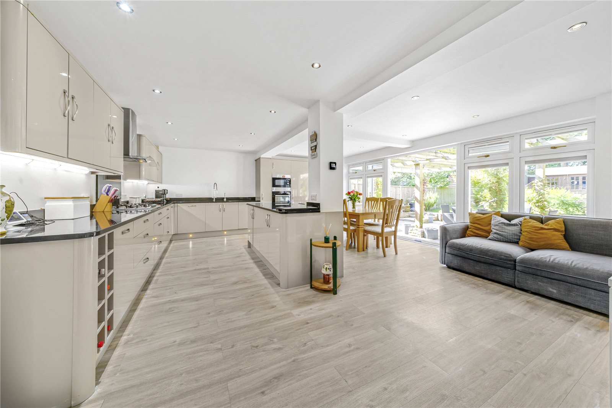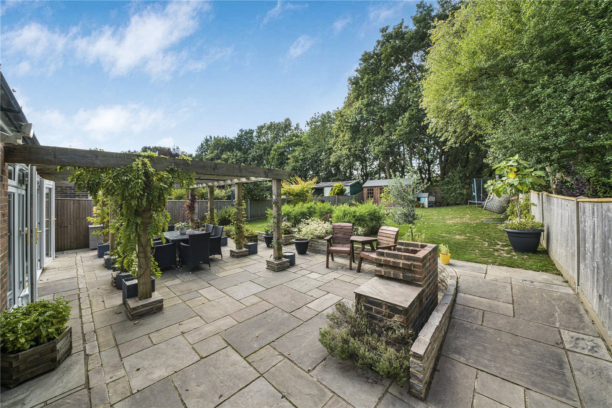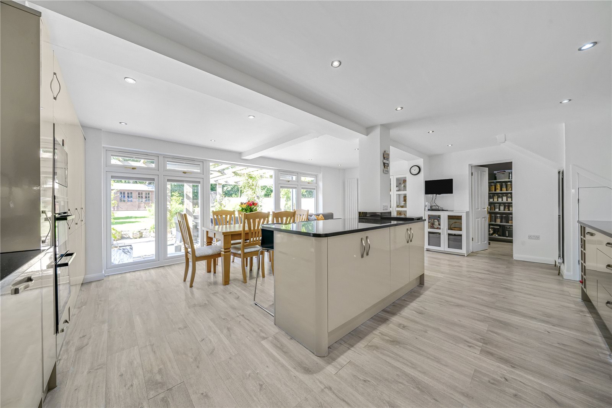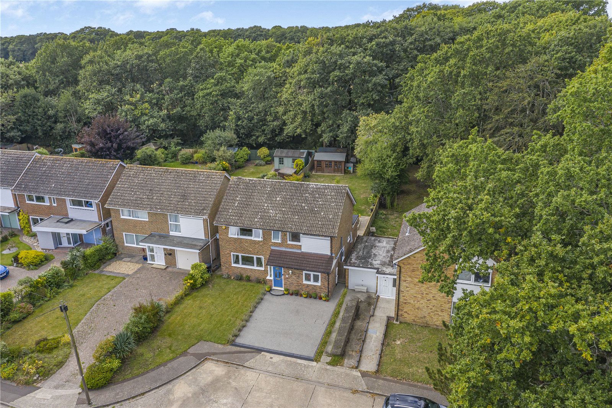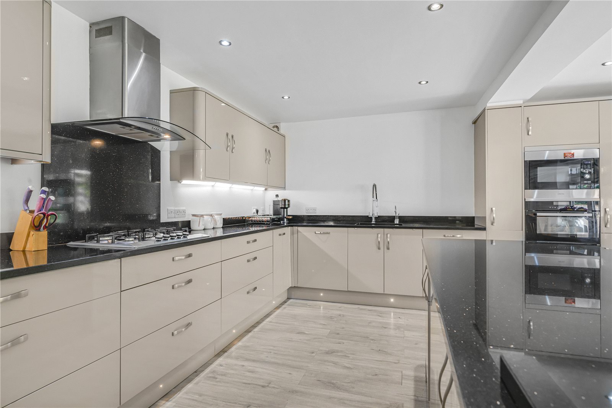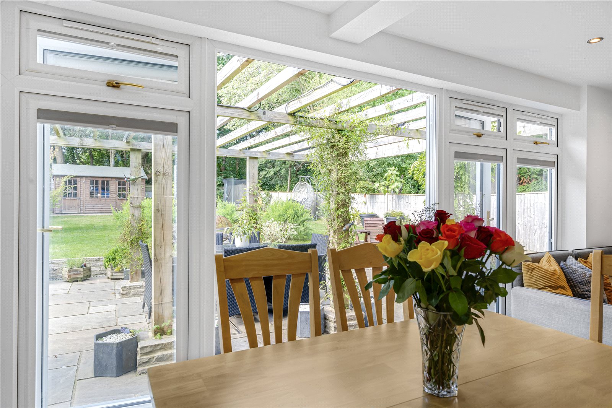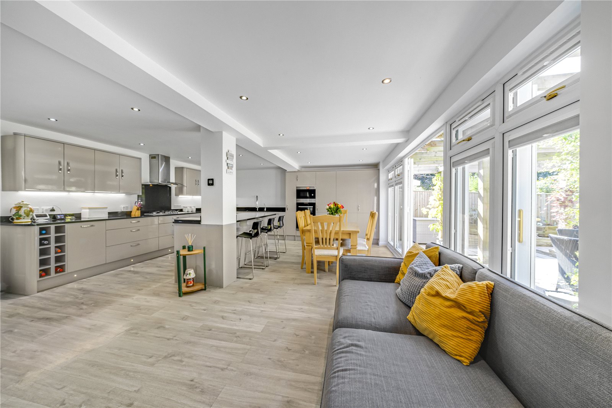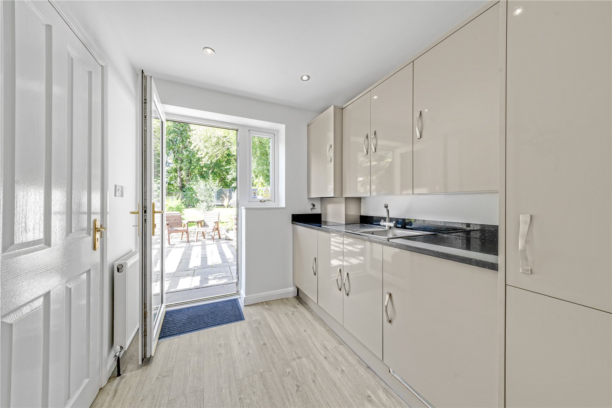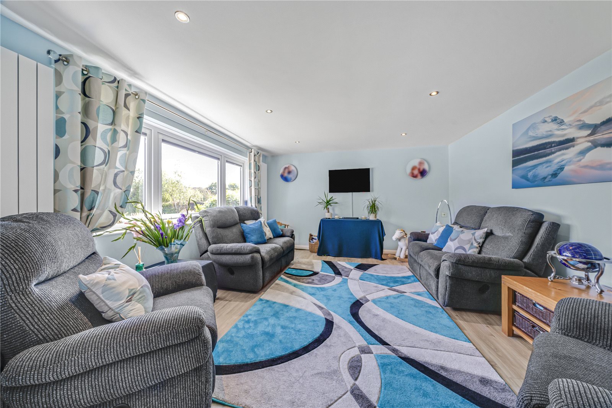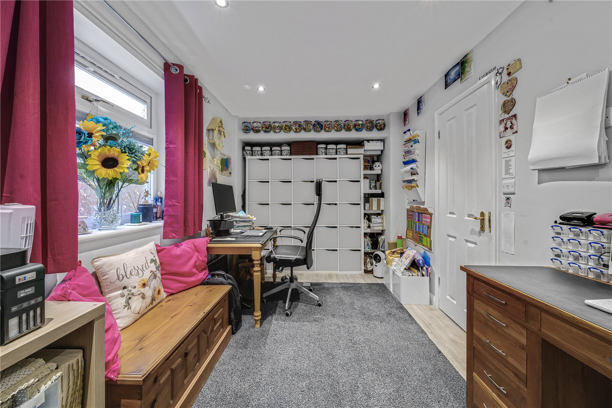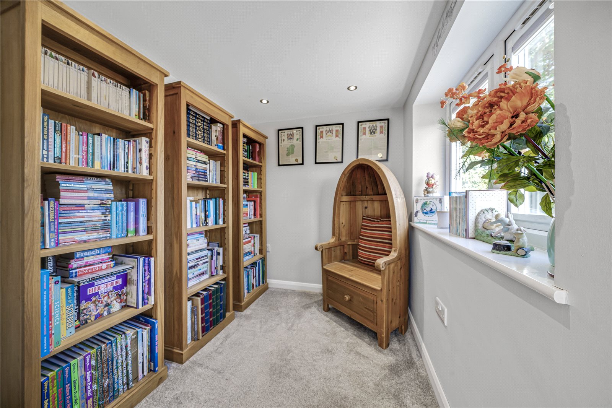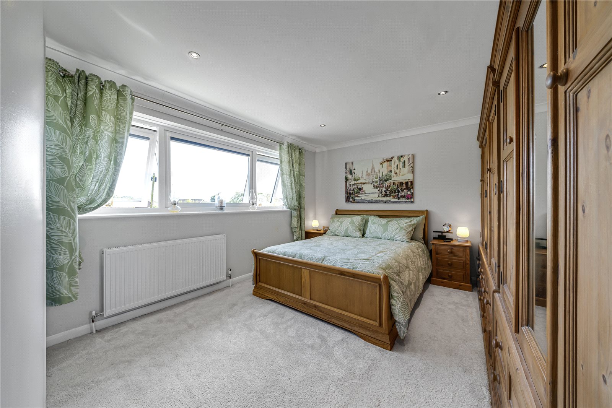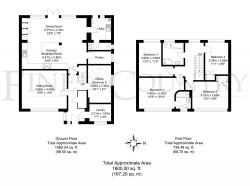- Detached family home bordering scenic woodland
- Four/Five bedrooms
- Stylish open-plan kitchen/dinin/ family area
- Separate utility room and pantry
- WATCH THE FULL MOVIE TOUR
- Situated in a highly sought-after cul de sac location
- Expansive 100ft well-maintained rear garden
- Beautifully presented throughout
- Walking distance to town and Outstanding Schools
THE PROPERTY
Upon entering, you're greeted by a bright and inviting hall which leads to the sitting room at the front of the house, featuring a large picture window that frames views of the front garden. To the right, you'll find a versatile home office/fifth bedroom and a separate study/library, perfect for remote working or as additional living spaces.
One of the home's standout features is the expansive, modern open-plan kitchen and family room at the rear. This space is a true hub for family life, boasting a central island, granite worktops, a pantry, and abundant storage with integrated appliances. Double doors open onto the sunny, west-facing garden, seamlessly blending indoor and outdoor living. The ground floor also includes a utility room with garden access, a convenient downstairs cloakroom, and a large coat cupboard for additional storage.
Upstairs, the property offers four well-proportioned double bedrooms. The principal bedroom features an en-suite shower room, while two of the other bedrooms benefit from built-in wardrobes. A sleek, contemporary family bathroom, with a separate walk-in shower, serves the remaining bedrooms.
The west-facing rear garden is a true oasis, expertly landscaped to include a spacious patio area under a pergola with integrated lighting, a stone seating area with a central fire pit, and lush flowerbeds. A large lawn is surrounded by mature shrubs, a summer house, a potting shed, and a shed for additional storage. The garden offers a tranquil and leafy outlook, with a gate providing direct access to Centurion Way, a popular green footpath in the area. Additionally, there are two side gates for easy access. The property boasts a newly installed resin driveway (2024) providing off-road parking for multiple vehicles.
Presented with a modern finish and high-quality fixtures and fittings, this home offers a real sense of space and comfort across both floors. Located in one of Chichester's most sought-after areas, the property is within the catchment for well-regarded schools and just a short walk from local shops, the city centre, Centurion Way, and Brandy Hole Copse.
-
Council Tax Band
F -
Tenure
Freehold -
EPC Rating
C -
Ground rent review period
1
Mortgage Calculator
Stamp Duty Calculator
England & Northern Ireland - Stamp Duty Land Tax (SDLT) calculation for completions from 1 October 2021 onwards. All calculations applicable to UK residents only.
EPC

