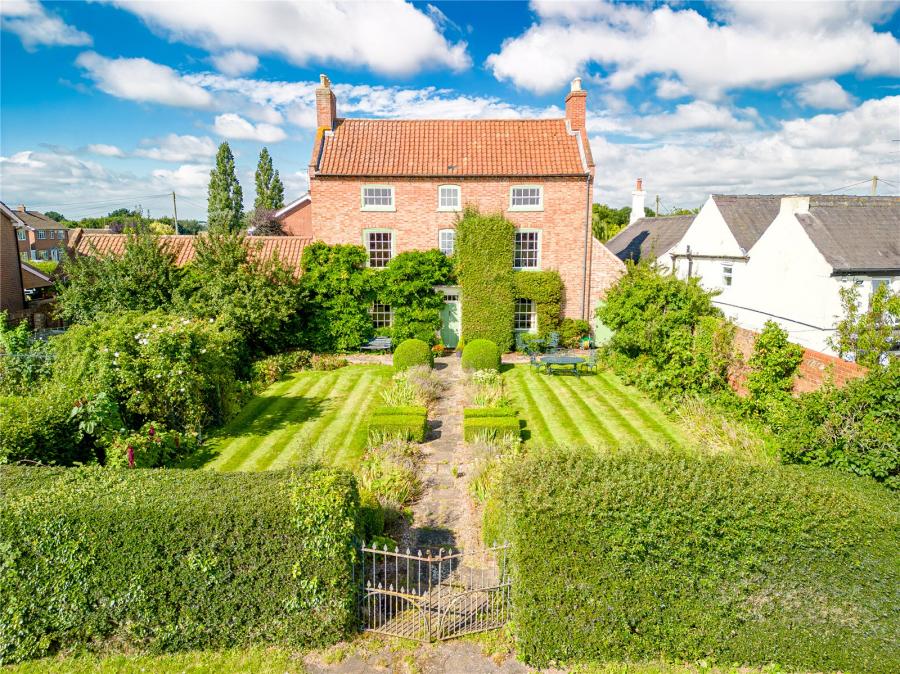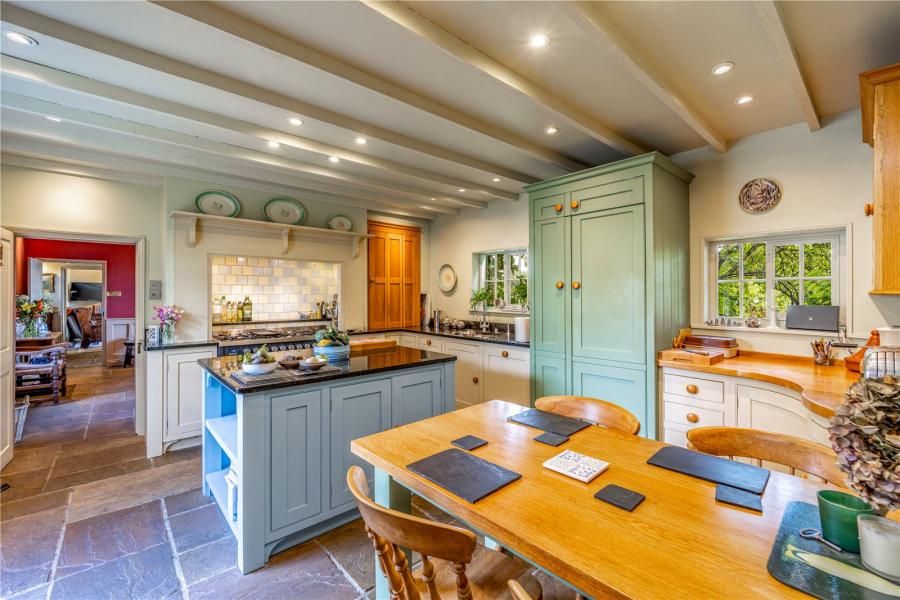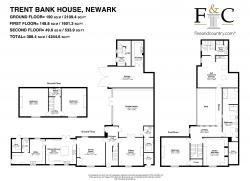- Handsome, late 18th century, Grade II Listed 3-storey, brick house under pantiled roof
- Glorious waterside position with views overlooking the River Trent
- Dual aspect kitchen dining room with French doors to courtyard
- 5 generous double bedrooms and family bathroom with 2 further shower rooms
- Impressive double height conservatory opening onto south facing courtyard
- Converted barn now with self-contained annex upstairs
- Walled and hedged front garden with lawns and private, sheltered, south-facing courtyard garden to rear
- Large, adjoining garage with workshop within; 2 outside storerooms
- Popular village of North Muskham just 3 miles north of the attractive market town of Newark with excellent road and railway links
- NO ONWARD CHAIN
Offered to the market with no onward chain, this very fine, Grade II listed, Georgian residence enjoys glorious waterside views overlooking the River Trent in the village of North Muskham just 3 miles north of the attractive market town of Newark. Presented in excellent order, the original house has been joined to its converted barn by an impressive, double-height, modern conservatory. The property is set over 3 floors and provides 5 generous double bedrooms, 3 bathrooms or shower rooms, a spacious kitchen and 3 reception rooms including the expansive conservatory.
Road and rail links are superb with the A1 and other trunk roads very nearby, and Newark, less than 10 minutes away, having fast direct train services to London and elsewhere.
Seller Insights
“Trent Bank House has been a fantastic home and the views from the front over the river and beyond are absolutely wonderful. It’s lovely to watch the gentle river traffic and the swans and other birds – it is such a quiet and peaceful spot. It is worth mentioning that there is no evidence that the house has ever been flooded in its entire existence.”
“We have lived here for 29 years having bought the property as a bit of a wreck with paper peeling off the walls and so on! We completely rewired, replumbed, replastered, added plenty of roof insulation - did everything! Then in 2003 we decided to connect the old barn to the house by adding the conservatory. It is not the historical pastiche that the council seemed to want, but we managed to get approval and it has been a wonderful sunny space marking the new millennium that links perfectly with the courtyard outside. The combined access onto the courtyard - the kitchen French doors also open onto this area - and a continuation of the Indian sandstone flagstones, has created a sunny and sheltered outside room to be enjoyed all summer, alongside the greenhouse and a range of productive raised vegetable beds.”
“The conservatory also connects with the barn on the upstairs level where the walkway and main bathroom sit. The upstairs room is self-contained; a big space with vaulted ceiling revealing the old roof timbers and a kitchen area in one corner. Downstairs, an entrance door from outside opens into a lobby where a staircase rises to a shower room with WC and to the living area; the door onto the conservatory walkway is lockable so it can operate completely independently for perhaps an Airbnb or for a young adult family member who wants to be independent.”
“The barn is the oldest part of the property and would have contained horses originally. Now, on the ground floor, it is a garage and includes a well kitted out workshop. Timber gates from Eastfield open onto our enclosed back garden where a drive leads up to the barn; there is another entrance from Ferry Lane to the front door on the other side of the house. We also have a top quality cedar wood greenhouse, and there is an outside wood-store with a purpose built coal bunker at the back.”
“The front garden is fully enclosed with walls down the side and a thick holly hedge to the front. It is divided into two parts: the formal section directly in front of the Georgian house where the original flagstones lead up to the front door, and the fruit and cutting garden behind the single-storey extension which houses the kitchen and utility areas. A fruit cage contains raspberry canes, redcurrant, blackcurrant and gooseberry bushes and there are lots of fruit trees – damsons, a greengage, a pear, and at the back of the house there are two apple trees. We also have rhubarb, a fig and a peach tree.”
“Newark is so nearby and we are in an excellent position for travelling elsewhere. A fast train service from Newark goes to London and you can also commute to the North. There is good connectivity to the A1, and places like Nottingham, Doncaster and Sheffield are all commutable.”
Features
• Handsome, late 18th century, 3-storey, brick house under pantiled roof
• Impressive, double-height, almost 8 x 7 metre conservatory
• French doors in conservatory open onto south facing courtyard
• Converted barn now with self-contained annex upstairs
• Modern, galleried, first floor walkway across the conservatory
• Full of character with overhead beams and period fireplaces
• Indian sandstone and quarry tiled floors downstairs
• Underfloor heating through ground floor, in annex and main bathroom
• 5 generous double bedrooms
• 5th bedroom currently a library/home office with working period fireplace
• Family bathroom with Jacuzzi corner bath and walk-in shower
• 2 further shower rooms, one on the top floor, one in the annex
• Dual aspect kitchen dining room with French doors to courtyard
• Abundance of bespoke fitted units with granite and timber worktops
• Large range-style cooker with gas hob with 7 burners and electric ovens
• Exceptionally spacious, well appointed utility room; downstairs WC
• Bar area with sink and space for fridge; small, dry, wine cellar off bar
• Sitting room with working, period open fireplace
• Formal dining room with working period range-style fireplace
• Large, adjoining garage with workshop within; 2 outside storerooms
• Walled and hedged front garden with lawns flanking original stone path
• Fruit trees and fruit cage with variety of soft fruit giving plentiful harvest
• Private, sheltered, south-facing courtyard garden to rear
• Gabriel Ash cedar-framed greenhouse and raised vegetable beds
Location
Trent Bank House has a wonderful position overlooking the river Trent as it meanders northwards. The river is unique for being the most historically important trading river in England and the only one that predominantly flows north. The country’s third longest river has its source in Staffordshire before passing through Nottingham and Newark and eventually entering the Humber Estuary along the northern border of Lincolnshire. The property location is exceptionally quiet affording lovely views of water birds and occasional river traffic chugging past.
North Muskham has its own primary school, a day nursery, a playgroup, a community centre, St. Wilfrid’s Anglican Church, a Methodist Church and a village pub serving good food and real ales, all within an easy walk; an award-winning Indian restaurant and take-away is less than half a mile away on the edge of the village. A small, independent butchers’/grocery store is in South Muskham and a large Waitrose is conveniently on the north side of Newark. This charming town is just 3 miles south and has cobbled streets and a market, and a ruined castle with its walls dramatically dropping down into the River Trent.
The A1, on the far side of the village, provides excellent road links as the junction with the A46, the A17 and the A617 is on the north side of Newark; rail links are good too with Newark Northgate train station having services to London King’s Cross taking around 75 minutes, as well as trains to the North allowing feasible commuting to many towns and cities.
Schools
North Muskham has a primary school rated Good by Ofsted within walking distance of the property. There is a wide choice of secondary schools in the area with Newark providing well-regarded state schools such as the Newark Academy and the Magnus C of E Academy, both Ofsted-rated Good, and an excellent independent school, Highfields; another private school, Wellow House School, is 11 miles (15 mins) towards Ollerton. There are other good state secondary schools outside Newark such as Tuxford Academy, rated Good, less than 10 miles (10 mins) straight up the A1.
Services: Mains electricity, water and drainage; oil-fired central heating (underfloor heating throughout ground floor, the barn/annex and the main bathroom)
Local Authority: Newark & Sherwood District Council
Council Tax Band: F
EPC Rating: Exempt
Tenure: Freehold
-
Tenure
Freehold
Mortgage Calculator
Stamp Duty Calculator
England & Northern Ireland - Stamp Duty Land Tax (SDLT) calculation for completions from 1 October 2021 onwards. All calculations applicable to UK residents only.










































