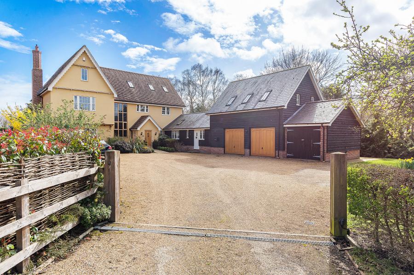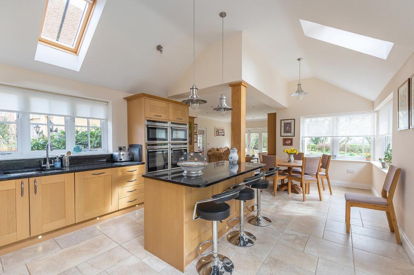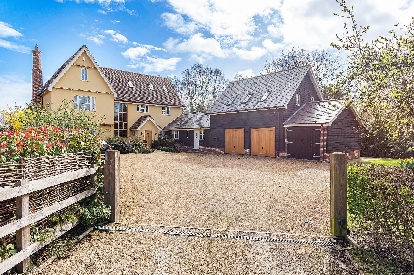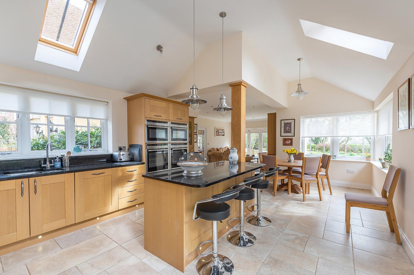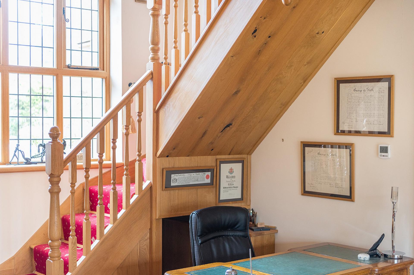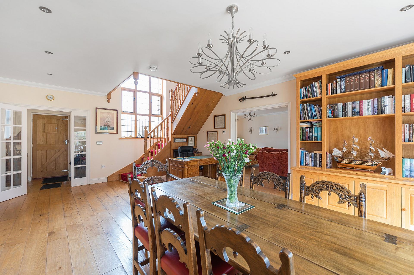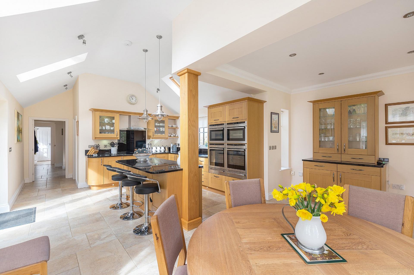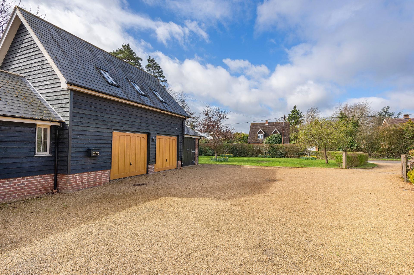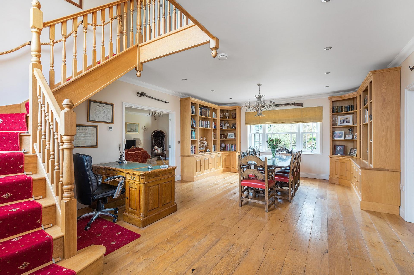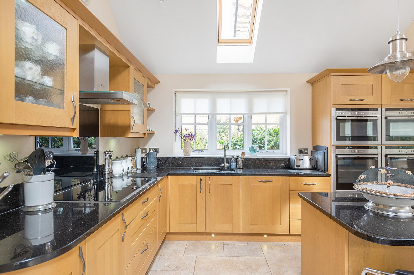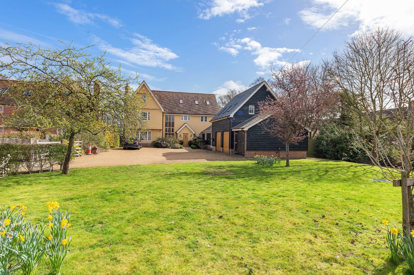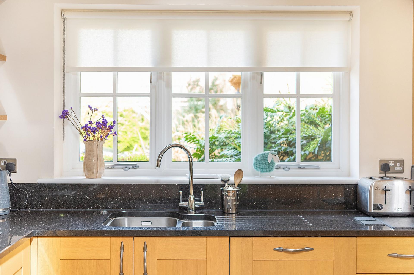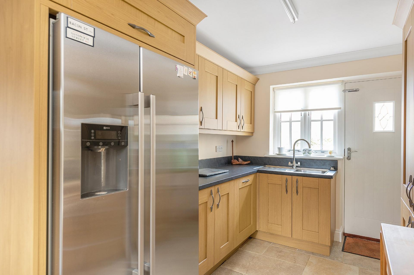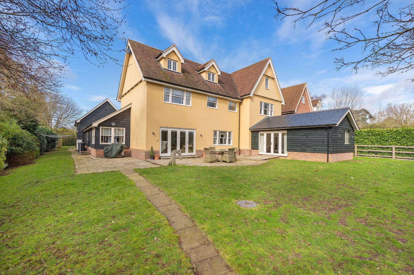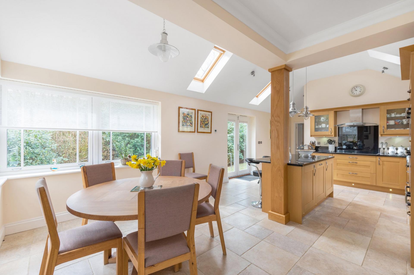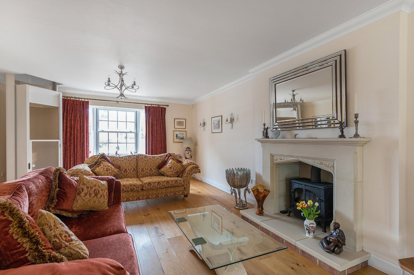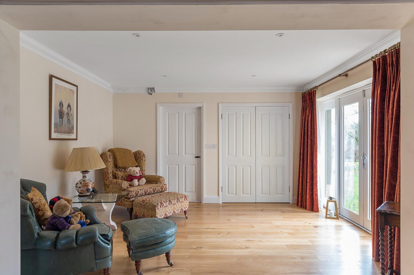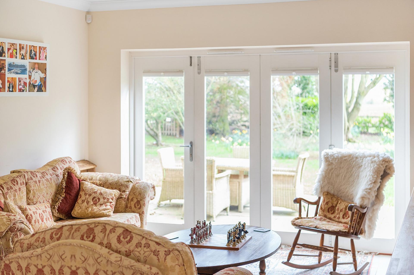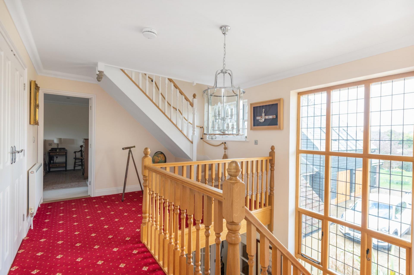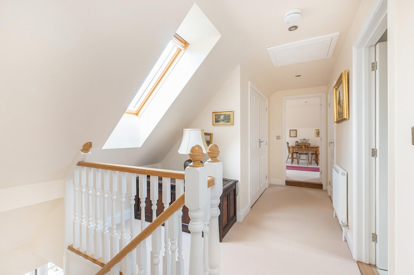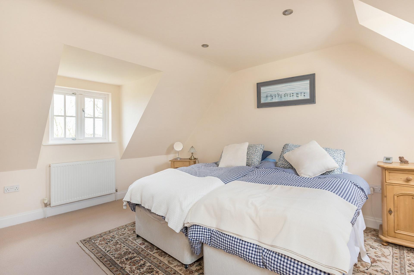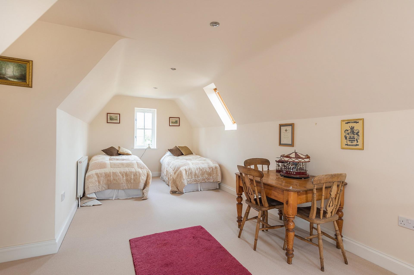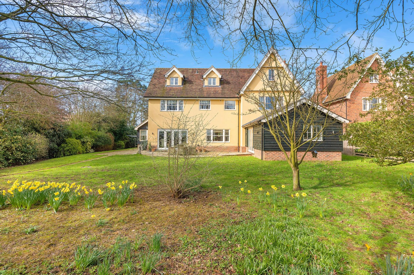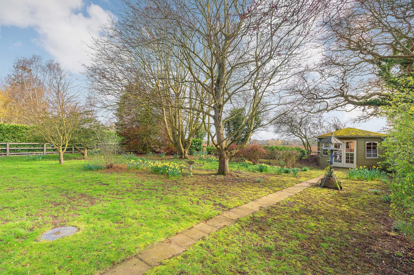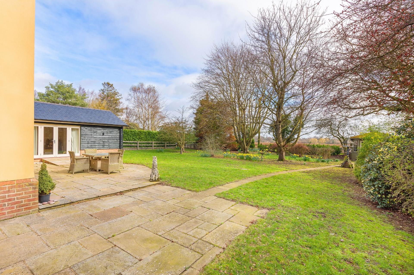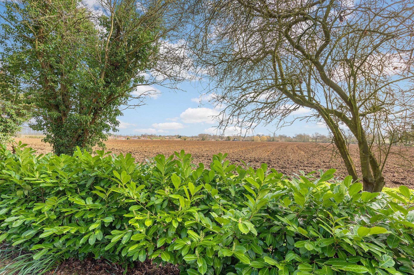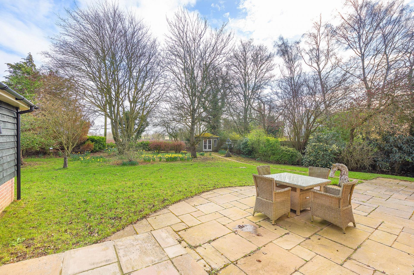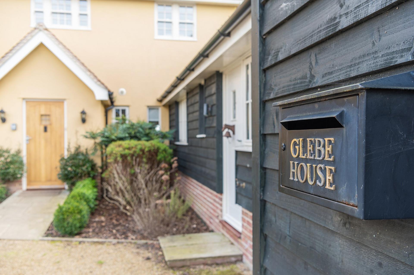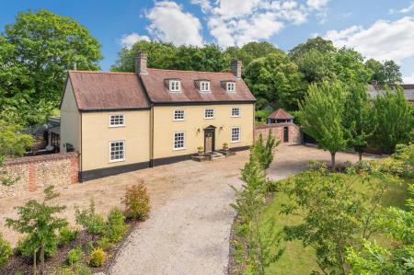- Individual Family Home
- High Specification Throughout
- Stunning Kitchen/Breakfast/Family Room
- Five Bedrooms, Principal With Dressing Room And Ensuite
- Reception Dining Hall, Sitting Room, And Garden Room
- Potential For Annex
- Home Office Above Utilty/Garage
- Single Garage And Driveway Parking For Multiple Vehicles
- Easy Access To The A14
- CHAIN FREE
GLEBE HOUSE An opportunity has arisen to acquire this stunning individually designed residence with spacious accommodation covering approximately 4757 sq ft (including garage and store room). At a glance this detached family home boasts five bedrooms, kitchen/breakfast/family room, three reception rooms, home office, second kitchen,and utility. Set in the desirable village of Beyton, Suffolk, just 8 miles from the historic cathedral town of Bury St Edmunds.
The market town of Bury St Edmunds is a unique and dazzling historic gem with a richly fascinating heritage - the striking combination of medieval architecture, elegant Georgian squares and glorious Cathedral and Abbey Gardens provide a distinctive visual charm. With prestigious shopping, an award-winning market, plus a variety of cultural attractions and fine places to stay, Bury St Edmunds is under two hours from London and very convenient for Cambridge.
STEP INSIDE This beautiful property brims with a light atmosphere, high end specification and finish, with light flooding through to brighten each and every room on even the most overcast of days. The welcoming reception dining hall with solid oak flooring, invites you into this beautiful home. There is a cloakroom and staircase to the first floor, which is enriched with a breathtaking ground floor to first floor ceiling wooden framed picture window overlooking the grounds. The ground floor offers spacious accommodation which is superbly presented throughout. The hub of the house is the distinctive kitchen/dining/family room. There are an abundance of base and wall units; a central island with breakfast bar, all set on a stone tiled floor with granite preparation surfaces. There are double tower ovens with integrated microwaves and steamer. Integrated electric Neff hob, under counter fridge, and dishwasher. French doors to the gardens and door to the walk-in pantry. The family area has built-in cupboards and shelving with bi-fold doors to the generous outdoor terrace. The dining area is dual aspect with fitted blinds. The property boasts a second kitchen with space for an American style fridge, integrated dishwasher, and double fronted larder cupboard. Cloakroom, and utility with walk-in shower. Stairs to home office. Back through the reception dining hall there are French doors to the sitting room with solid oak flooring, and fireplace with inset gas effect wood burning stove. Off here is the garden room again with the continuation of solid oak flooring,French doors to the gardens, storage cupboard, and door through to a store room. These reception rooms are fabulously light, bright spaces. On the first floor of this remarkable property are three bedrooms, the most impressive being the dual aspect Principal with walk-in dressing room and sumptuous en-suite which provides a walk-in shower, vanity unit with his and hers hand wash basins, and WC. Guest rooms two and three have built-in wardrobes and share the first of two family bathrooms (the other being on the second floor) both having separate baths and shower cubicles. The upper floor has a further two guest bedrooms either side of the family bathroom, airing cupboard, and large built in storage cupboard. The whole property has a superb level of storage across all floors, and is an extremely versatile home.
STEP OUTSIDE Glebe House is located towards the top of Church Road near the junction with Quaker Lane. The property is approached via a five bar wooden gate opening onto a large driveway with parking for multiple vehicles. There is a single garage, the other having been converted into a utility/shower room. The boundaries are defined with a mixture of hedging, shrubs and fencing. There is a pond which would need attention with secure surround. The property benefits from a large dining terrace, just perfect for enjoying the warmer days whilst entertaining or relaxing after work with a glass of something chilled. There is an extensive lawn with mature trees, shrubs, plants and hedging. Glebe House flows seamlessly from indoors to outdoors, with doors from many rooms leading into the peaceful and welcoming grounds.
LOCATION Two miles away from a station and with the A14 a minute or two away, this is ideally positioned. The village of Beyton is eight miles away from Bury St Edmunds and eight miles northwest of Stowmarket. Stowmarket Railway Station has a direct train service to London Liverpool Street. The nearby village of Thurston has a wide range of local amenities and bus and rail links into Bury St Edmunds.
SERVICES Mains Gas
Air Source Heat Pump, Underfloor, Electric
Mains Electric
Mains Water and Drainage
Public Sewer
EPC Rating - B
Council Tax Band - G
-
Tenure
Freehold
Mortgage Calculator
Stamp Duty Calculator
England & Northern Ireland - Stamp Duty Land Tax (SDLT) calculation for completions from 1 October 2021 onwards. All calculations applicable to UK residents only.
