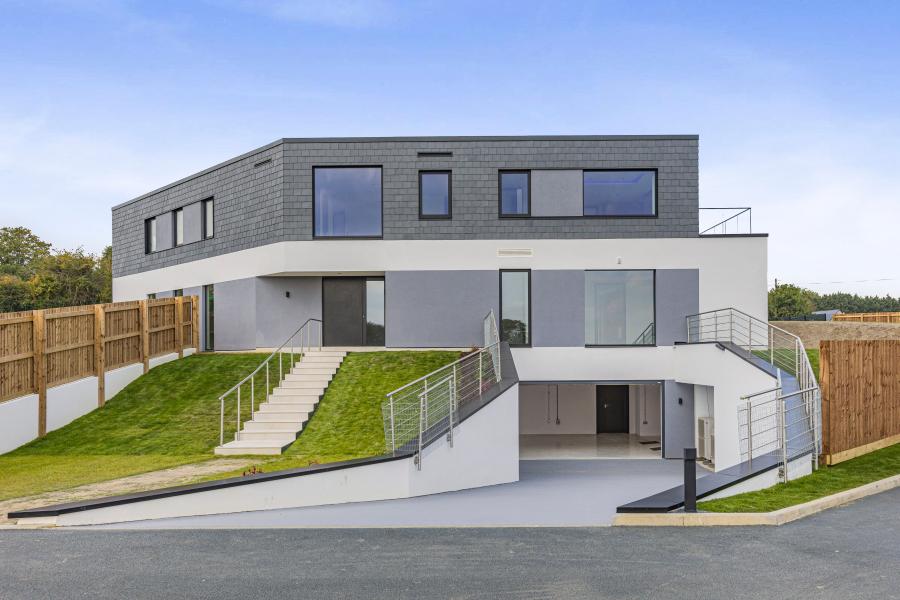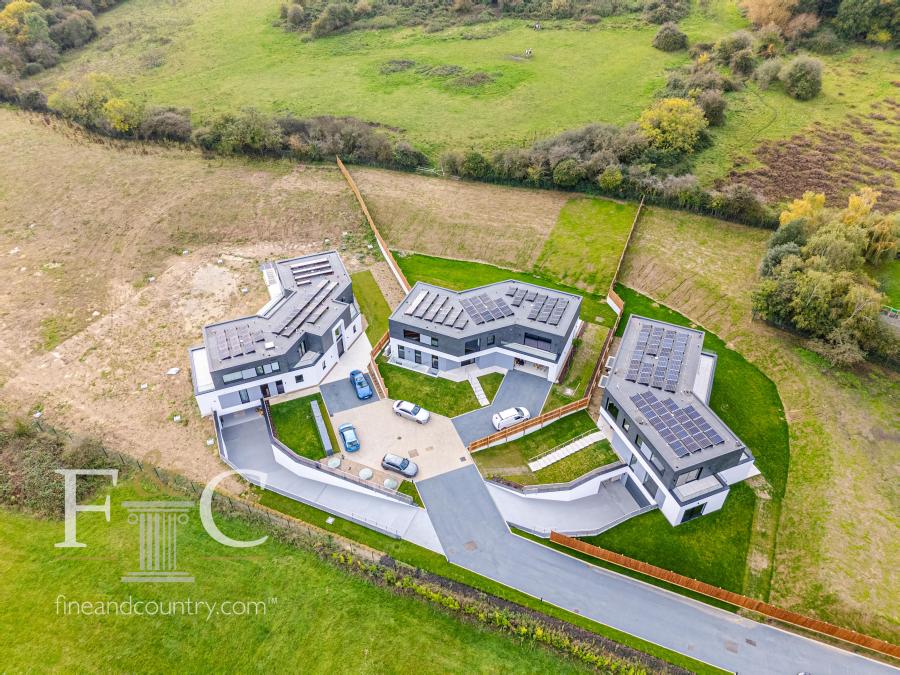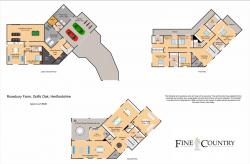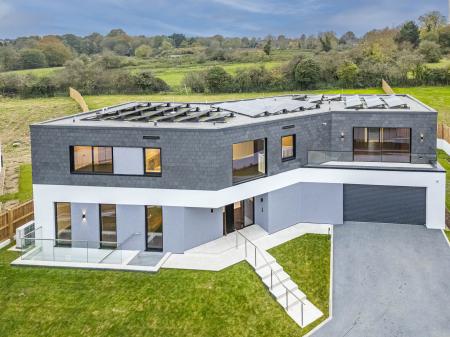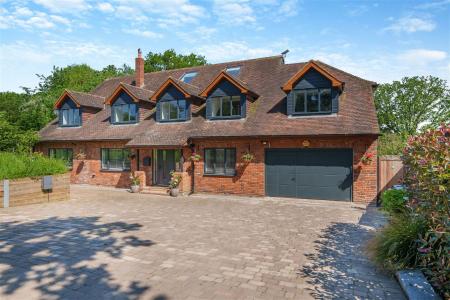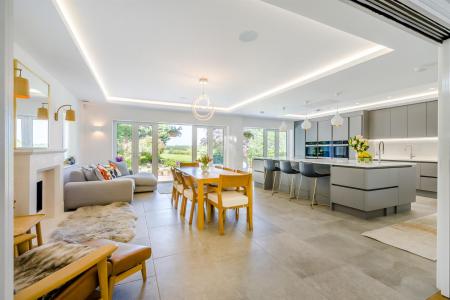- Stunning New Build Eco Home Designed To The Pinnacle Of Modern Design
- Generous 0.6-Acre Plot Providing Ample Outdoor Space
- Seven Beautifully Designed Bedrooms For Family And Guests
- Bright, Open-Plan Living Areas Ideal For Entertaining
- State-Of-The-Art Kitchen With High-End Appliances
- Lower Ground Floor Featuring A Gymnasium And Sauna
- Entertainment Room And Guest Quarters With Kitchenette
- Private Entrance For Guest Quarters Offering Added Convenience
- Built To World-Leading Environmental Standards For Sustainability
Welcome to your dream home! This stunning new build eco home, designed to the highest standards, offers a harmonious blend of modern luxury and environmental sustainability. Nestled on a generous 0.6-acre plot, the property features seven beautifully designed bedrooms. The bright and airy open-plan living areas seamlessly connect for ideal entertaining, while the state-of-the-art kitchen, equipped with high-end appliances and sustainable materials, is a chef's delight. The lower ground floor enhances the living experience with a gymnasium, sauna, and an entertainment room, perfect for relaxation and leisure. It also includes guest quarters featuring a kitchenette and a separate entrance, providing privacy for visitors. Built to world-leading environmental standards, showcasing cutting-edge technology this home boasts energy-efficient systems and eco-friendly materials throughout.
The culinary experience is elevated with bespoke Italian-designed kitchens featuring premium granite countertops and high-end Miele appliances. Each kitchen is equipped with additional external extraction systems that operate with low-noise motors, creating a tranquil cooking environment. Luxurious finishes include large-format Italian porcelain tiles and branded sanitary ware from Villeroy & Boch, complemented by Hans Grohe fittings, enhancing both style and functionality.
Accessibility is a key feature of this home, with step-free access available on every floor, making mobility easy for everyone. The property has been designed with the potential of an elevator being installed to accommodate future accessibility needs. Built with highly efficient UK-sourced steel and timber, the house features German membrane flat roofs and achieves near-passive home standards with exceptional thermal insulation (0.14W/m²) and high air-tightness. This design not only enhances comfort but also reduces energy consumption. Energy-efficient double-glazed windows are equipped with integrated hidden blinds.
Sustainability is at the forefront of this residence, supported by an environmental design from Boom Collective. The property is equipped with a 10.2 kW photovoltaic system and 10 kWh battery storage, along with EV charging facilities for each unit. A 100 kW grid connection allows for the sale of surplus energy, further enhancing the property's eco-friendly credentials. The water supply is softened and pressurized to ensure consistent flow, while extensive land drains prevent water accumulation on site, making it both practical and environmentally conscious.
Climate Control has been expertly integrated to ensure high comfort levels with low carbon and low-cost heating provided by an air-sourced heat pump. Underfloor heating is installed throughout, utilizing a combination of wet and electric systems for optimal comfort, complemented by chilled ceilings that provide cooling in all major rooms, ensuring a pleasant environment year-round. A Swiss MVHR system with HEPA filtration guarantees fresh, healthy air circulation throughout the residence.
Smart home features enhance the living experience, with a centralized building management system using KNX technology (Schneider Electric protocol). This system allows for programmable control of heating, lighting, and blinds, making everyday living more efficient. Customizable touch buttons in every room add convenience, while comprehensive security systems, including access and intruder alarms, ensure peace of mind.
Nestled off a quiet lane with minimal neighbors, this residence boasts breathtaking views to the north and east. The expansive gardens offer private outdoor spaces perfect for relaxation or entertaining. While enjoying the serenity of the countryside, the property remains conveniently close to central London and major roadways. It is located just 12.7 miles (20.4 km) north of Central London and conveniently the A10 and M25 are both easily accessed. Nearby Goff's Oak Village is approximately, a short 15-minute walk to various shops, restaurants, and pubs. The popular and recently re developed Brookfield Farm Shopping Centre is located under 10 minutes away providing an array of the nations favourite retail shops.
Families will appreciate the selection of quality schools in the area, including Goffs Oak and Cuffley primary schools, as well as Goffs Academy for secondary education. Additional notable private schools, such as Stormont, Lochinver House and Haileybury are within close proximity, providing excellent educational options for families.
This extraordinary residence not only offers luxury and comfort but also exemplifies sustainability and modern living. It is an exceptional property that promises an unparalleled lifestyle for discerning homeowners. Don't miss the opportunity to make this remarkable house your forever home.
-
Tenure
Freehold
Mortgage Calculator
Stamp Duty Calculator
England & Northern Ireland - Stamp Duty Land Tax (SDLT) calculation for completions from 1 October 2021 onwards. All calculations applicable to UK residents only.
