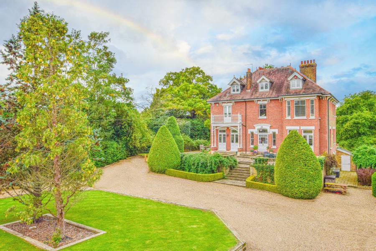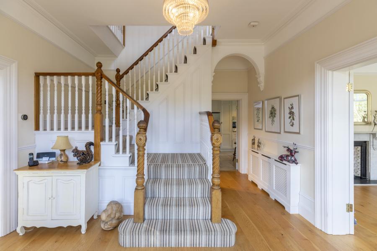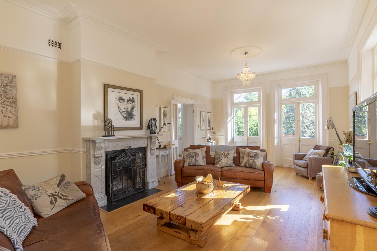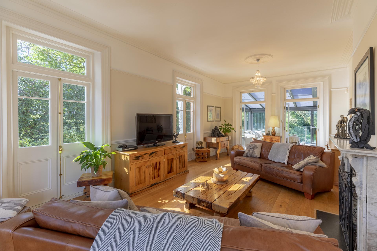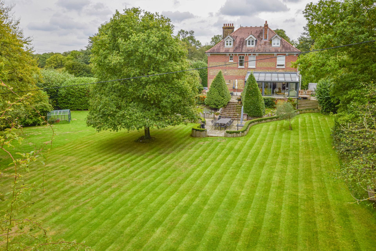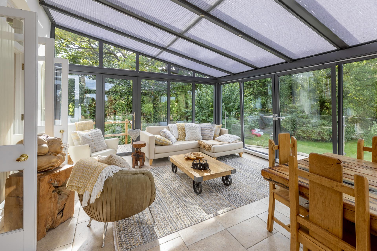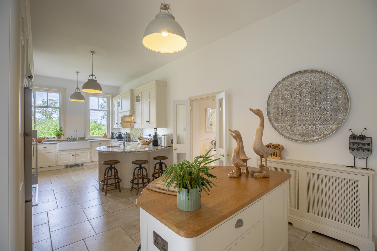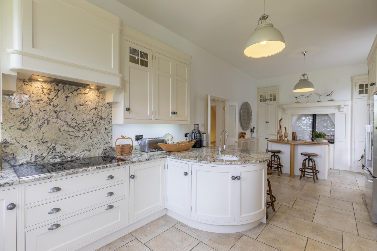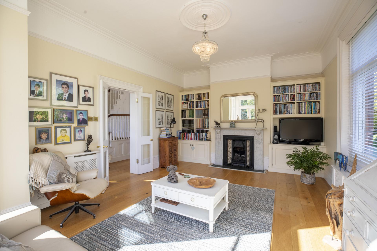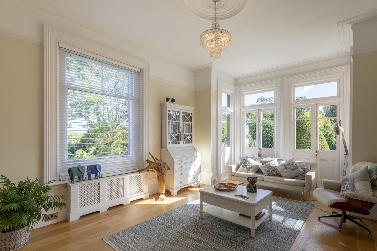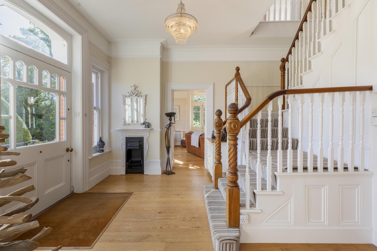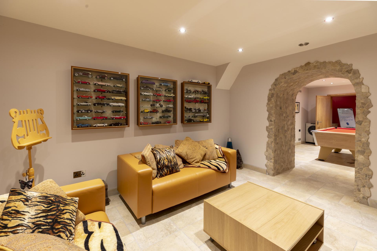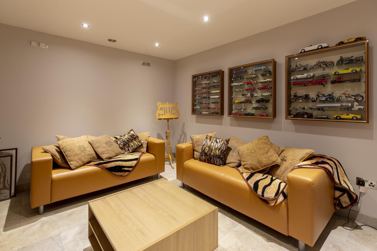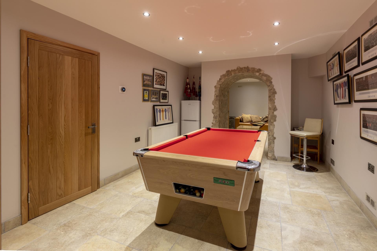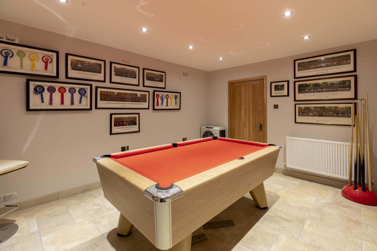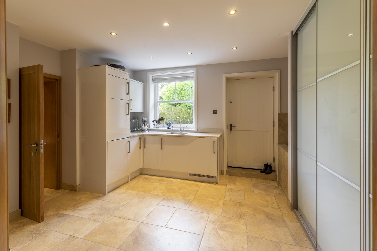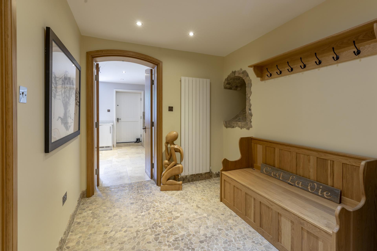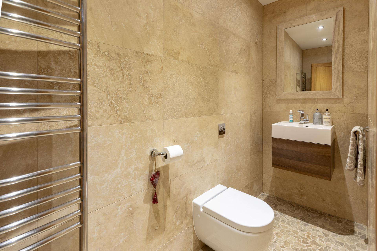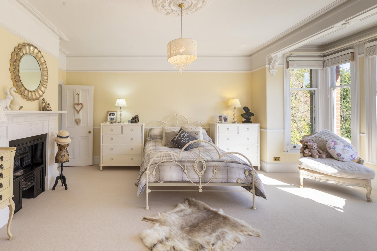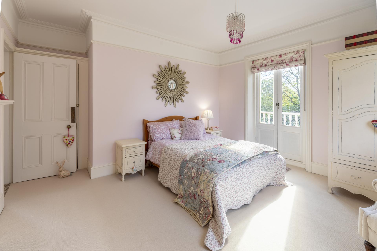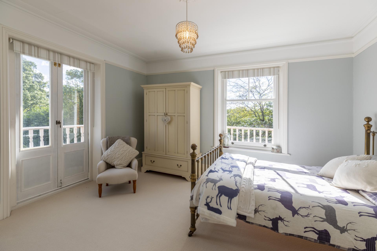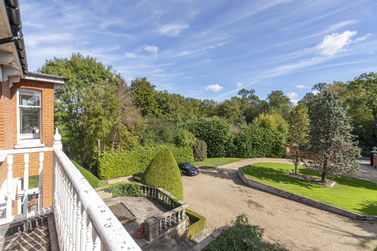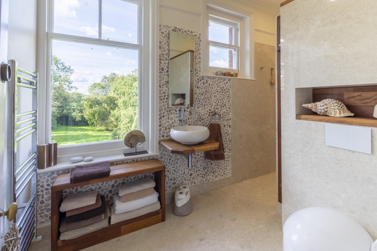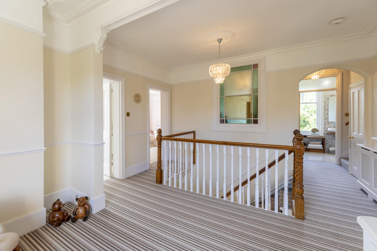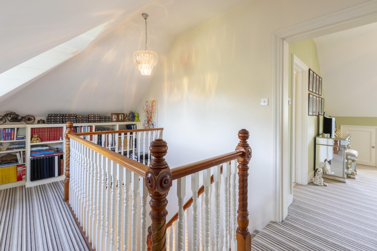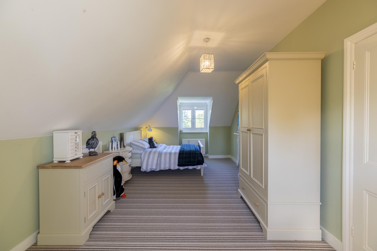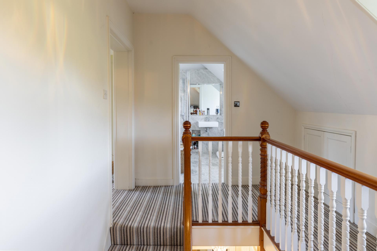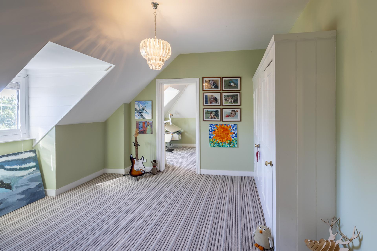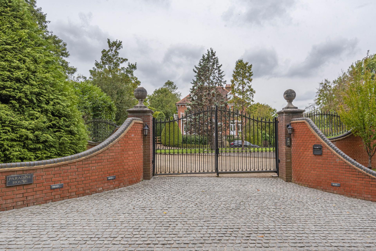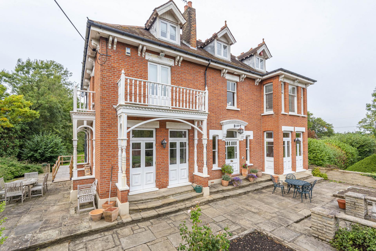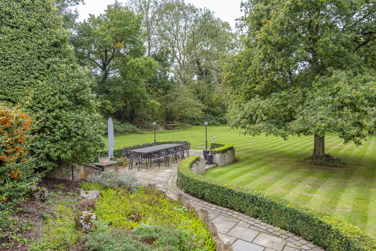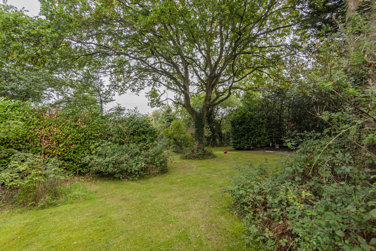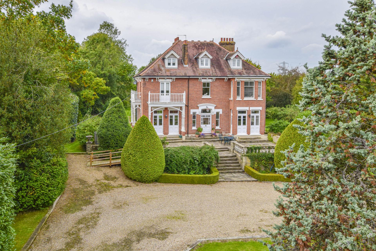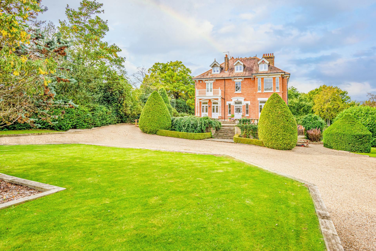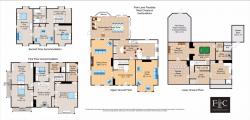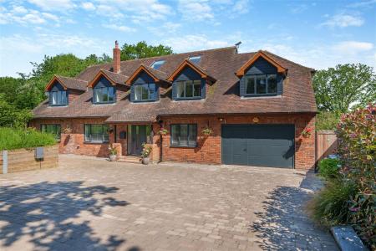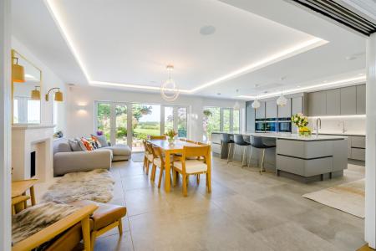A remarkable six bedroom Victorian mansion house, boasting a number of reception rooms to the lower and upper ground floor, an extraordinary carriage driveway and beautifully landscaped gardens equating to an overall plot of 3 acres.
- A Remarkable Victorian Mansion House
- Six Bedrooms & Six Reception Rooms
- Lower Ground Floor / Entertainment Level
- Handcrafted 'John Ladbury' Kitchen
- Bespoke German Engineered Bi Fold Doors
- En Suite To Bedroom One
- 3 Acre Plot & West Facing Rear Outlook
- Extraordinary Carriage Driveway
- West Cheshunt Woods Location
Step Inside
Upon entering this magnificent property, you will be welcomed on the upper ground floor, which thrives on natural light, high ceilings and original features throughout. The upper ground floor includes a spacious living room with double doors running the full length of the room, creating a triple aspect of the landscaped gardens, then flowing through to the well designed dining room. Tremendous West facing views and bespoke German engineered bi-fold doors are the highlight of this room, offering a great location for all season & Al Fresco dining with the bi-fold doors open. The kitchen breakfast room has been handcrafted by the highly regarded ‘John Ladbury’, with American ovens, an AGA cooker and a butler sink, there is a delightful balance between modern and original features with the imposing sash windows. Lastly on this level there is a family room, with double doors providing dual aspect views, the fireplace and high ceilings being the focal point of the room.
The impressive Lower ground floor has versatile accommodation throughout and a multitude of options. Currently there is a cinema room including a sound system, a snug, games room, music room and a second kitchen / utility room. There is also a wine cellar, an 8’ x 8’ storeroom and W/C. The current owners have installed a modern ventilation system, making this level a fantastic place to leisure and entertain.
On the First floor, there is an open landing, the ideal library area, overlooking the carriage driveway and front gardens, creating a peaceful setting. There are four double bedrooms, an en suite to bedroom one and a family bathroom, bedrooms Two and Three have the added benefits of balcony access with splendid views.
The Second Floor, has the luxury of a relaxation area, two further double bedrooms and a bathroom. From this level the true extent of the plot is to be admired.
Step Outside
On approach to the mansion, you are greeted by the imperious security gates, set either side are the iconic original columns. When through the gates the carriage driveway offers parking for multiple vehicles, with the island and mature trees providing a lovely landscape to the drive. The beautiful gardens wrap around the entirety of the house, equating to approximately 3 acres. There is a fantastic balance of garden, woodlands, terrace areas and storage. To the rear of the property there is a West facing elevated terrace built around the family area, providing a great seating area. There is also access to the boiler room, two storage areas and a W/C, externally.
Located on one of Cheshunt's most prestigious roads, Park Lane Paradise, set within Cheshunt woods offers a great balance of lifestyle. A tranquil setting that has the luxury of an abundance of nature, and still being a short distance of amenities, transport links and schooling. Brookfield Farm Shopping Centre is under 2 miles away, with local amenities even closer. Broxbourne, Cheshunt and Cuffley Train Stations are within easy reach as too is the A10 & M25. There are fantastic schooling options in the area, both highly regarded state and private schools are close by.
-
Council Tax Band
H -
Tenure
Freehold
Mortgage Calculator
Stamp Duty Calculator
England & Northern Ireland - Stamp Duty Land Tax (SDLT) calculation for completions from 1 October 2021 onwards. All calculations applicable to UK residents only.
EPC

