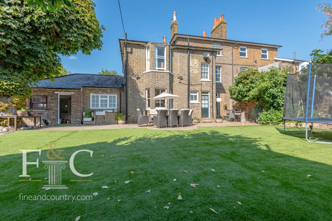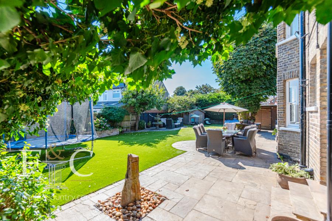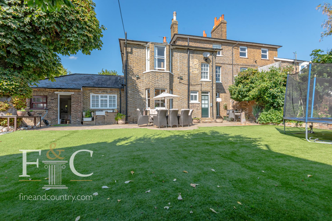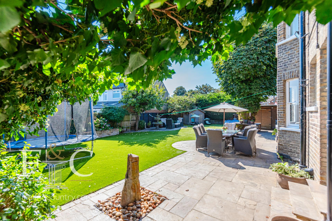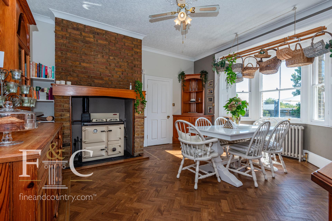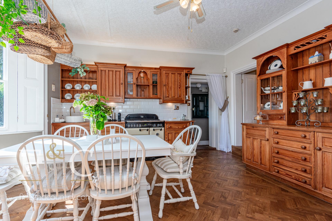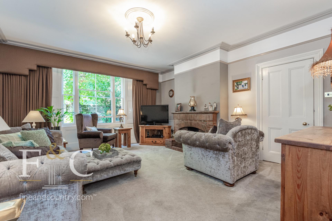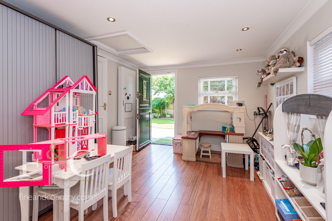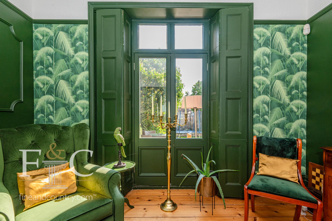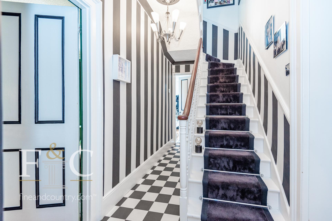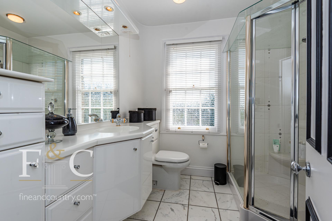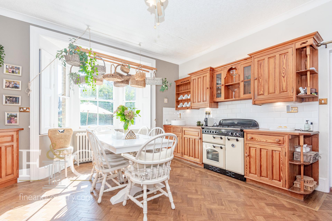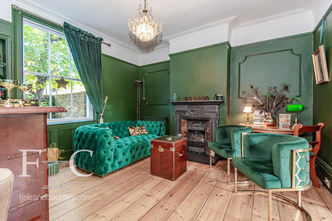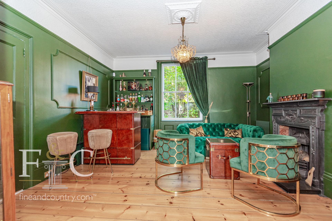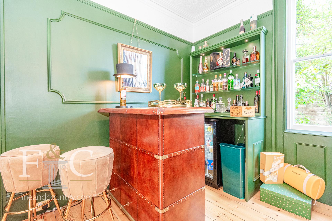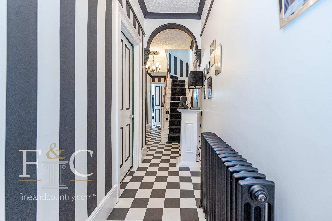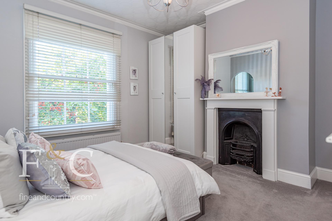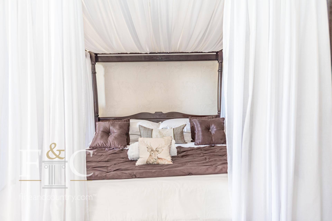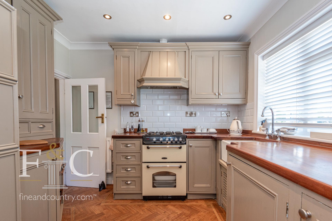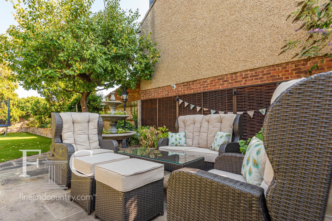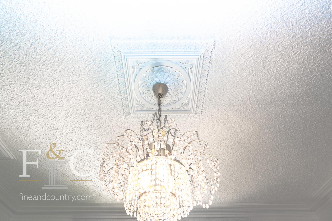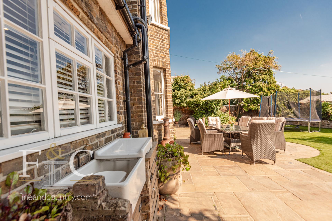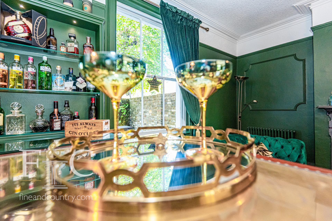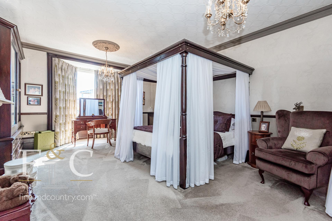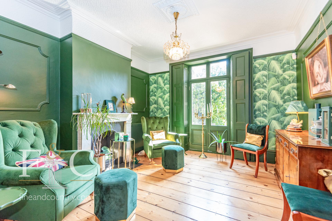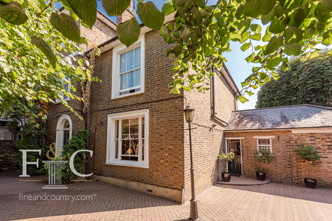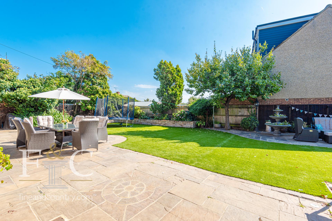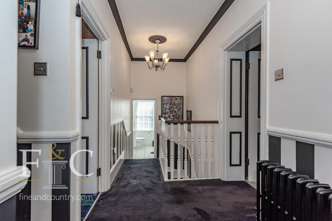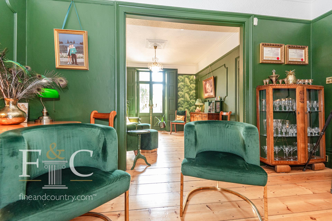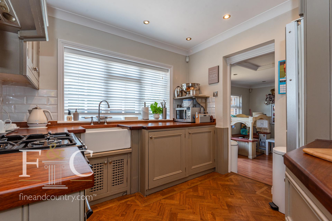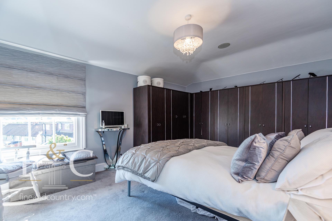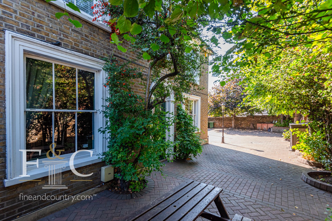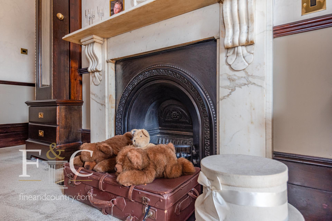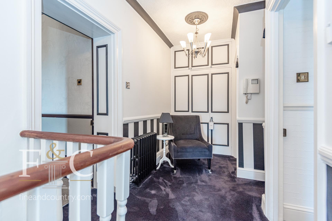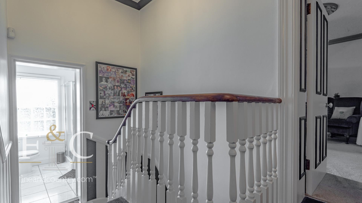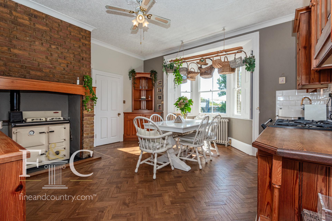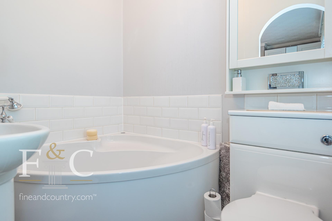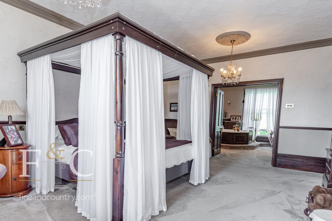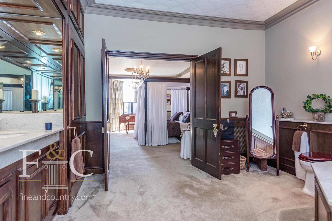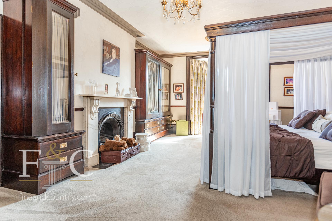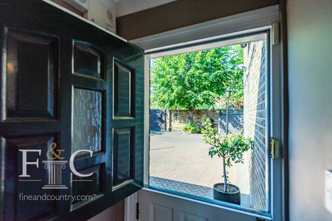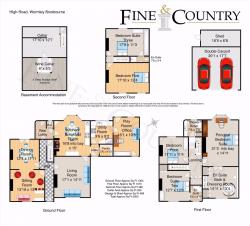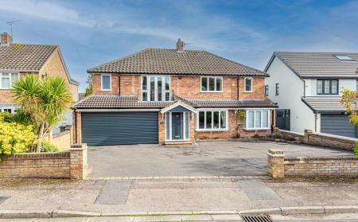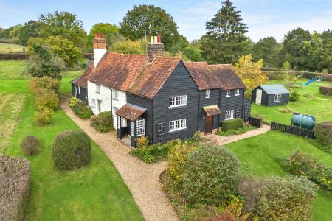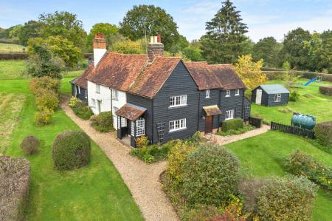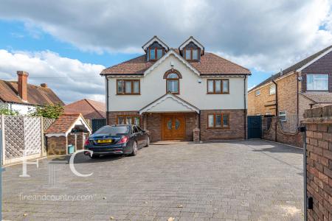A quintessential Victorian Villa style residence with accommodation arranged over four floors in a walled and fenced corner plot with private parking area and double carport accessed via electric gates.
As you enter the plot you are immediately drawn to the scale of this home with a large front door giving access to the central hall that runs from the front of the house to the rear lobby, the rear garden and also the downstairs cloakroom. As you enter the property there is a tiled hallway with original skirting boards, staircase and doors leading off to the main reception rooms. To the left of the hallway is the sitting room that has polished floor boards, picture rail, east window to the front, a gas fire with an ornate Victorian fireplace surround. From the sitting room there is access to the dining room with full height double opening doors to the garden with corresponding shutters, an attractive fireplace , and a continuation of the polished floorboards. The main living room has a window to the front and an open fireplace with a 9ft ceiling height to add to the ambiance over the space that leads through to the farmhouse kitchen/ breakfast room which as an 'Aga' cooker and a separate hob. from the kitchen there is a lobby with a stable door with a walk-in pantry and a Utility kitchen leading through to a play room/ office which has its own front door and stable door to the garden. From the main hallway there is a door leading to the basement area where the modern gas central heating boiler can be found aswell as a wine cellar.
On the first floor of the house is the principal bedroom suite with fitted wardrobes and has ceiling height of 9ft plus a quality marble finished fireplace surround, Double doors open into an opulent en-suite bath/dressing room. There are more Bedroom Suites with en-suite facilities and two more double bedrooms and a family shower room.
- Victorian Semi Detached Villa
- 5 Double Bedrooms
- 3 En-Suites & Shower Room
- 4 Reception Rooms
- Gated Private Driveway
- Original Features and Styling
- Double Carport & Cellar
- Arranged Over 4 Floors
- High Ceilings
As previously mentioned there is a front wall with a gated pedestrian access and double doors leading to the parking area and the large detached double carport. A gated access leads through to the secluded rear garden that has a large patio area, a modern easy maintenance all year round level lawn with border areas.
The property is situated in the Wormley area in the borough of Broxbourne. Opposite the house is Church Lane where there is access to the 'New River, a children's play area and a par 3 Golf Course.
Broxbourne is a popular location for schools and the station with a fast service to London's Liverpool Street Station.
NEAREST STATIONS
Broxbourne Station 1.1 miles : Cheshunt Station 2.0 miles : Rye House Station 2.9 miles
Measured from the centre of the postcode in a straight line
-
Council Tax Band
G -
Tenure
Freehold -
EPC Rating
D
Mortgage Calculator
Stamp Duty Calculator
England & Northern Ireland - Stamp Duty Land Tax (SDLT) calculation for completions from 1 October 2021 onwards. All calculations applicable to UK residents only.
