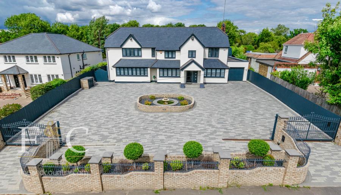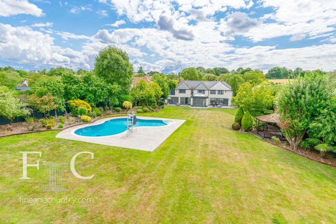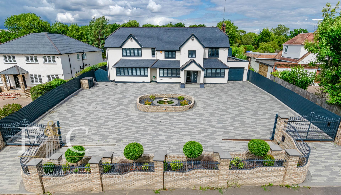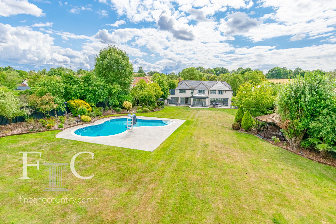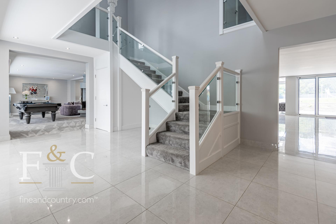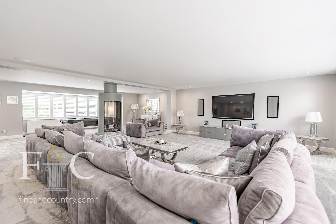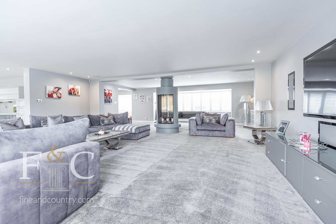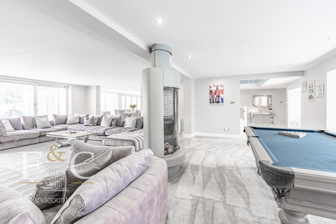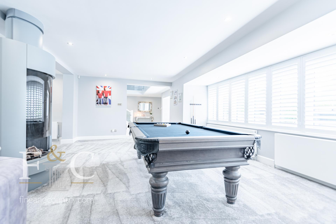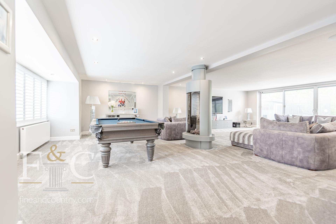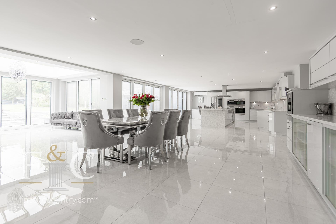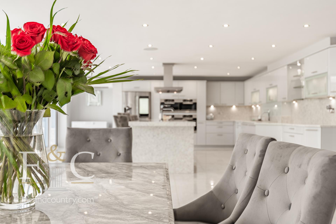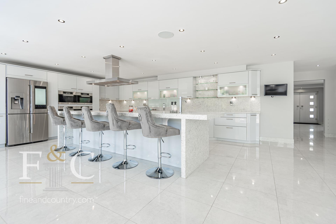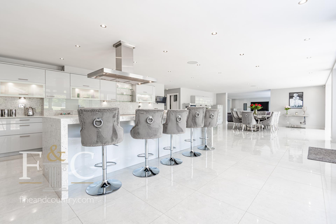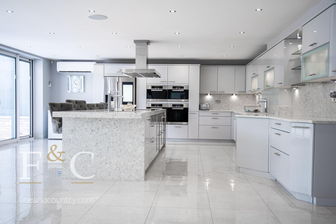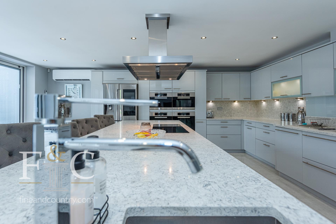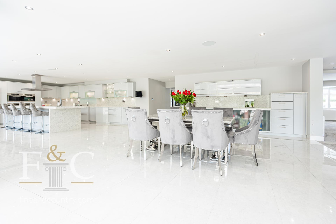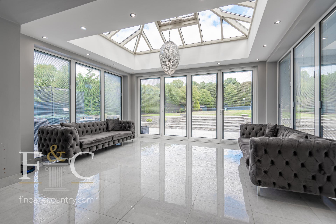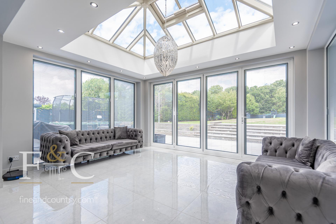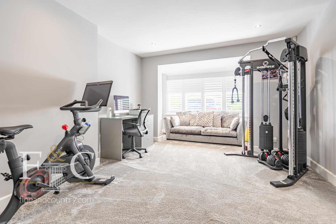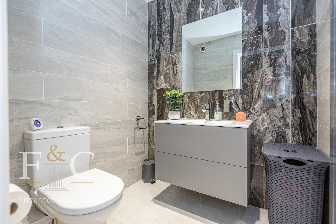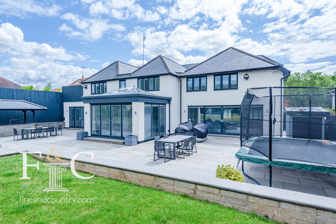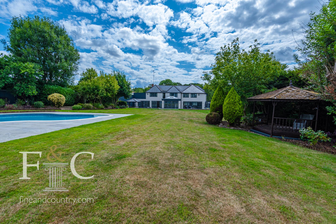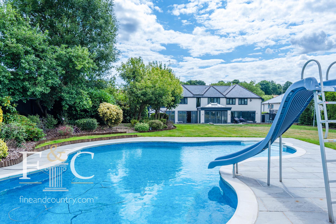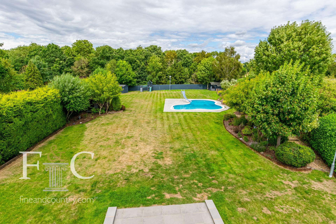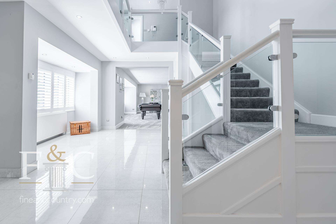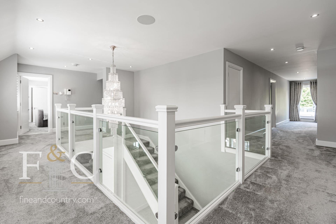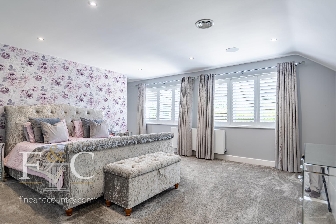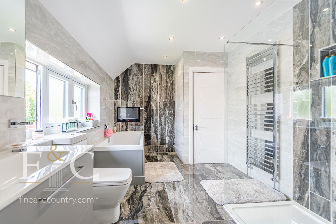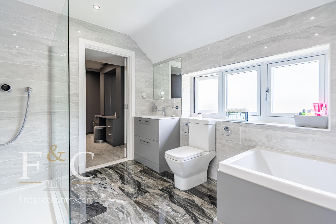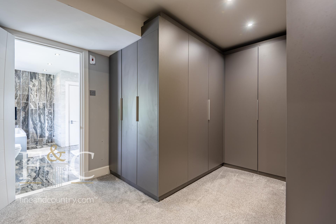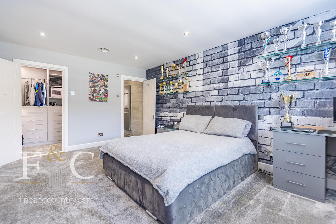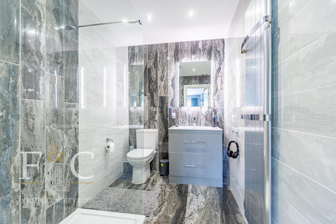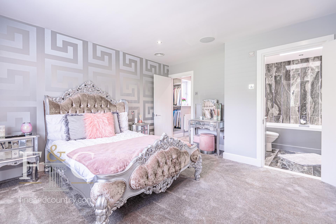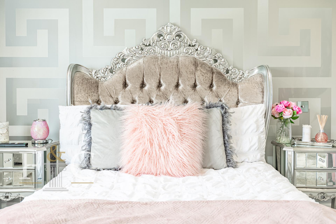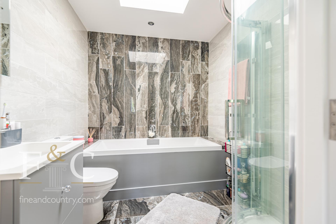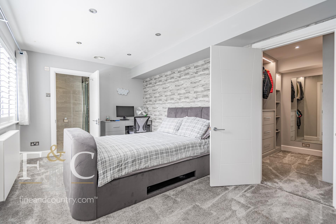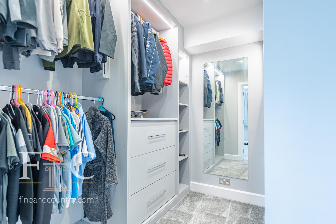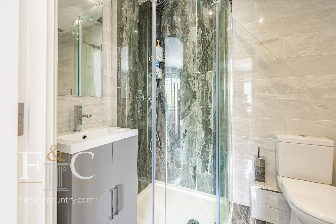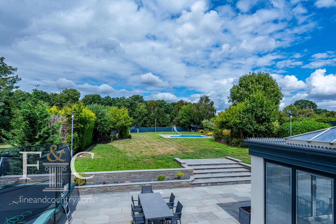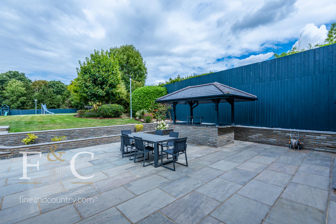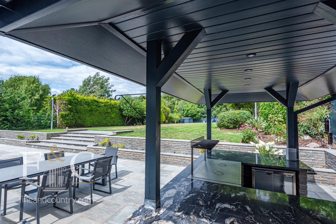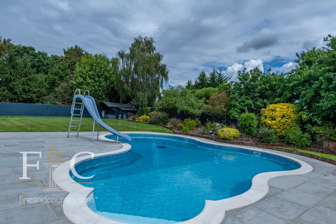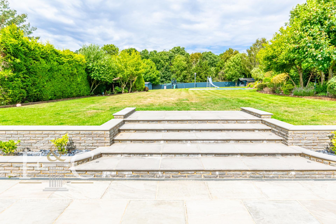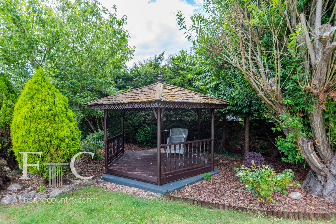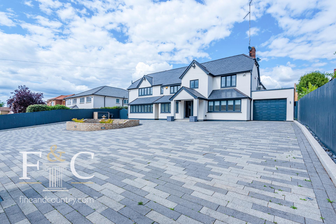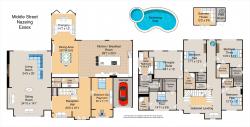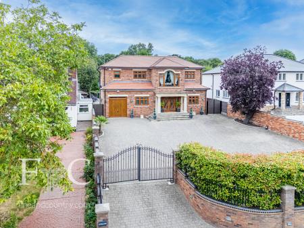- Five Suited Bedrooms
- Stunning Open Plan Kitchen Family Room
- Impressive Dual Aspect Living Room
- Large Garden with Heated Swimming Pool
- Large Gated Carriage Driveway
- CCTV & Integrated Music System
- Outside Entertainment Area
- 0.75 Acre Plot
- Air-conditioning Throughout
Redmond House has been carefully planned throughout and focuses very much on the lifestyle of its inhabitants. A clue to this attention to detail and planning is evident from the moment you step over the threshold of this substantial home. The success of marrying huge spacious rooms, modern technology, and creative interior work to provide an impressive and comfortable living space. An example of this being the ingenious, uniquely defined zones including areas of intimacy, ideal for relaxing, to the light spacious dining areas, both inside and out.
There is a plethora of eye-catching features, evident from the outset with the bespoke glass finished staircase sitting centre stage, showcasing a large chandelier adorning the high ceilings. From this vantage point, you are drawn to the imposing main living room with a fabulous dual aspect gas fire, creating a comforting focal point to each of the defined zones. Flowing naturally on from the main living room is the wonderfully extended dining area, orangery and comprehensive kitchen with breakfast and informal dining area.
It is hard to know where to begin when describing this impressive brochure quality space. Every inch of the 46 ft expanse should meet all your expectations. The kitchen zone, occupying fifty percent of the space is fitted with an extensive range of bespoke kitchen units, complimented with granite work surfaces, offering endless preparation space for the discerning cook. There is an array of Miele appliances including double oven, steamer, and warming drawers. Just off the kitchen zone is the breakfast area, complete with an integrated Miele barista style coffee machine, perfect for leisurely mornings and entertaining. The current vendors 10-seater dining table sits comfortably in the formal dining area, with space to spare. The Orangery, with triple aspect windows has been added to offer an intimate area ideal for relaxing, reading a book or taking in the views of the garden and swimming pool.
For functionality and practically purposes, the downstairs guest cloakroom is tucked discreetly away and is accessed via the laundry room, which is fitted with units and worktop to match the kitchen.
Finally, at ground level, there is a further versatile reception room, ideal for use as office, playroom, or music room.
The first-floor accommodation
The master bedroom suite comprises of a comfortable bedroom, with delightful views over the rear garden. There are integrated speakers connected to a Sonos system offering excellent sound quality, a large en-suite bathroom fitted with bath and a large walk-in shower. Completing the suite is the ample dressing room, providing plenty of wardrobe space and shoe storage.
There are four further bedroom suites, all generously appointed double bedrooms, and each is served by a private Oak dressing room, with fitted hanging space and modern bath or shower rooms.
Step Outside
The grounds surrounding Redmond House extend to 0.7 acres. The house itself is approached by a large gated in & out driveway, complimented by a centrally positioned ornamental fountain. The rear garden is immaculately maintained and landscaped to offer; a large Indian sandstone patio, complete with luxury entertaining area to include a covered BBQ/external kitchen area with fridge and wine cooler. From the patio the steps lead to the sweeping lawn, flanked by a hidden walkway and band stand, ideal for a seating arrangement. The heated swimming pool sits to the rear of the garden along with a large summer house and shed.
It is obvious to see the garden of Redmond House has been an integral part of the home and is truly maximised for the extended living space it affords the vendors. It especially comes to life in the evening, thanks to the ingenious lighting and facilitated patio area.
-
Council Tax Band
E -
Tenure
Freehold
Mortgage Calculator
Stamp Duty Calculator
England & Northern Ireland - Stamp Duty Land Tax (SDLT) calculation for completions from 1 October 2021 onwards. All calculations applicable to UK residents only.
