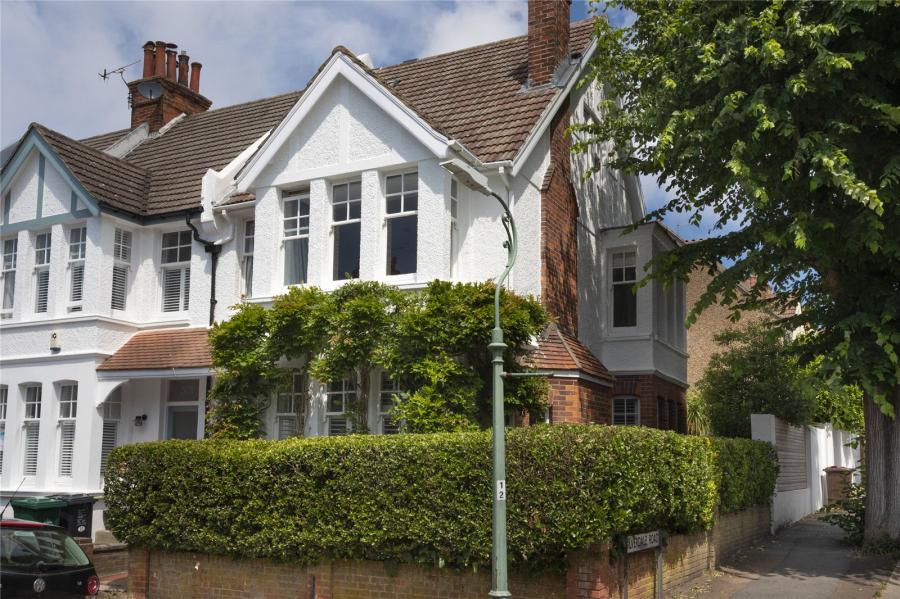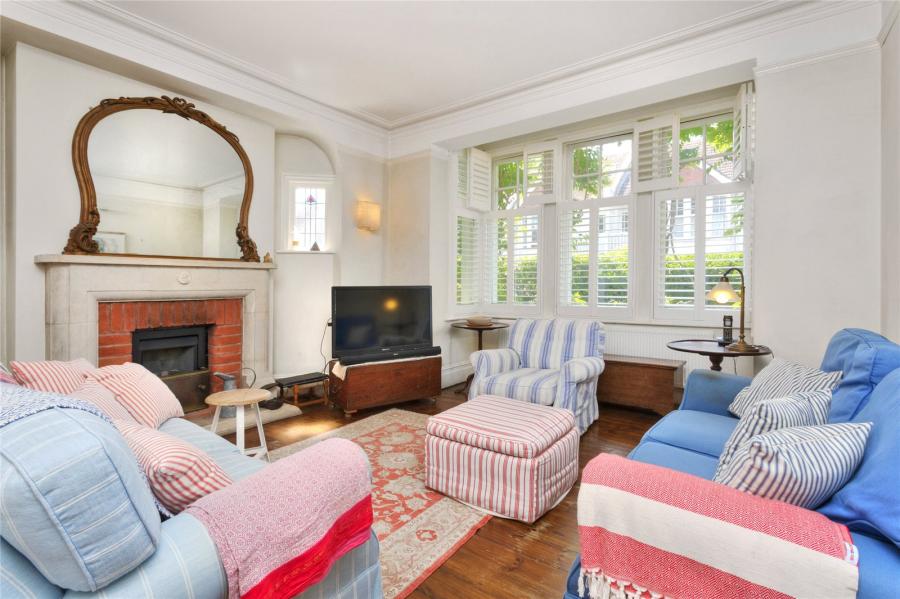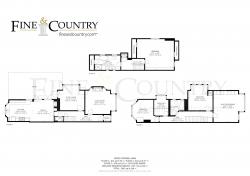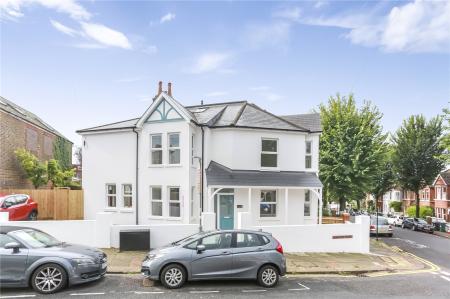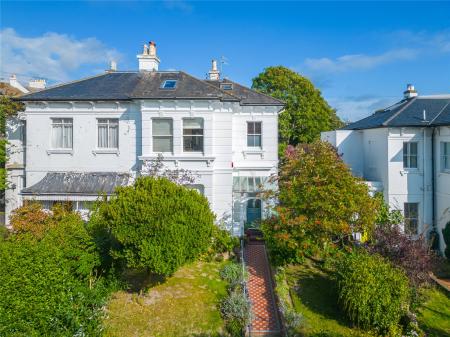- End of Terrace Period family Home
- Gardens and patio to three sides
- Close to Brighton and Hove Mainline Stations
- Popular Residential Location
- Some Period Features
- Good Proportions
- Five Bedrooms
- 2 Reception Rooms
- 2 Bathrooms
- Loft Extension
*** TAKE OUR VIRTUAL TOUR ***
AN IMPRESSIVELY PRESENTED AND EXTENDED FIVE BEDROOM, EDWARDIAN, END OF TERRACE, FAMILY HOME WITH A SIZEABLE PATIO AND TERRACED GARDEN.
LOCATED IN THE POPULAR HIGHDOWN/LYNDHURST DISTRICT CLOSE TO BUSTLING SEVEN DIALS THIS HOME IS ARRANGED OVER THREE FLOORS AND IS IDEAL FOR YOUNG FAMILIES, GIVEN THE PROXIMITY TO MANY EXCELLENT LOCAL SCHOOLS AND BEING WITHIN EASY REACH OF THE CITY CENTRE, SEAFRONT AND MAINLINE TRAIN STATIONS.
Positioned on a desirable corner plot on an attractive road full of similar period properties, this is a perfect opportunity to acquire a family home that has been exceptionally well maintained and sympathetically decorated throughout, maintaining some engaging period features including antique pine floorboards, wall panelling and stained glass windows. Nicely proportioned rooms and a workable layout combine with a sense of space and stunning natural light.
EPC: To Follow
Council Tax E STEP INSIDE �? On entry a striking panelled vestibule and hallway lead through into the ground floor of the property where two reception rooms and the open plan kitchen/dining room are situated. Neutrally decorated, the inviting hallway forms a graceful, easy flow to the rest of the rooms and sets the tone for the home.
GROUND FLOOR �? The dual aspect, south facing main reception room sits at the front of property and benefits from an abundance of natural light through its imposing square bay. Reflecting off the neutral toned walls the light flow bounces around the room highlighting the pine floors and bringing a natural warmth and energy into the space. Plantation shutters enable the light to be streamlined and controlled. An open working fireplace adds an inviting feel and is a point of focus, lending a cosiness in the colder months. Two elegant, leaded, stained glass windows, inset into the alcoves of an arch that houses the fireplace, provide charm to this otherwise peacefully relaxed and uncomplicated room.
A beautifully bright second reception /study room sits adjacent, is east facing overlooking the patio and the external mature plants and trees through its substantial square bay window. This room presents with an almost colonial feel. Plantation shutters, antique pine floorboards and neutral décor meld together perfectly to provide a sophisticated ambience. One wall has been given over entirely to book shelving making this the perfect place to study. In addition a glazed door opens out onto the east-facing patio.
The well-appointed connecting kitchen/diner sits at the rear of the property overlooking the patio and the terraced garden. The dining space has a double set of French doors which open out onto the flag stoned patio/seating area with steps up to the lawn.
The well-equipped kitchen is fitted with blonde wood, shaker style eye level and base units with contrasting black gloss work tops and an impressive range. This is the perfect family space where children can sit and do their homework at the table or play out in the garden while supper is being prepared.
FIRST FLOOR �? On the first floor of the property a sizeable south facing master bedroom is beautifully lit by a picture perfect square sash bay window. A second sash window means the room is flooded with light. A wall of built in wardrobes ensures storage is not an issue in this softly stylish setting. Neutrally decorated with a feature wall adding impact.
Bedroom two sits adjacent enjoying an east facing aspect, generous proportions and a striking square bay window. Neutral décor reflects the natural light, built in storage cupboards provide practicality. An ideal sleep space.
The family bathroom and two further pretty bedrooms are situated on this floor, one double and a fourth currently utilised as an office space.
The family bathroom is practical and bright with white décor contrasting with a sea green mosaic tile surround to the shower and bathing area.
Broadband & Mobile Phone Coverage �? Prospective buyers should check the Ofcom Checker website
Planning Permissions �? Please check the local authority website for any planning permissions that may affect this property or properties close by.
-
Council Tax Band
E -
Tenure
Freehold
Mortgage Calculator
Stamp Duty Calculator
England & Northern Ireland - Stamp Duty Land Tax (SDLT) calculation for completions from 1 October 2021 onwards. All calculations applicable to UK residents only.
EPC

