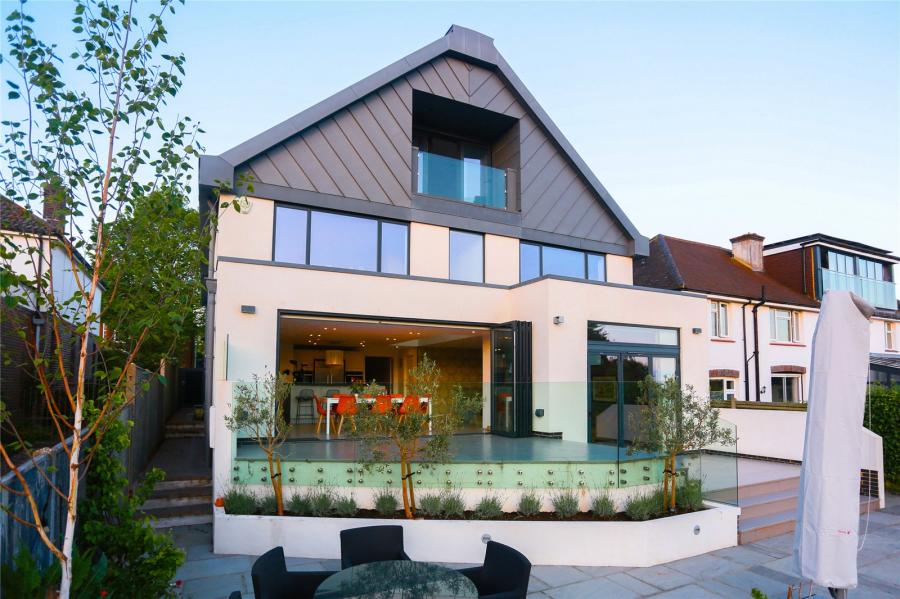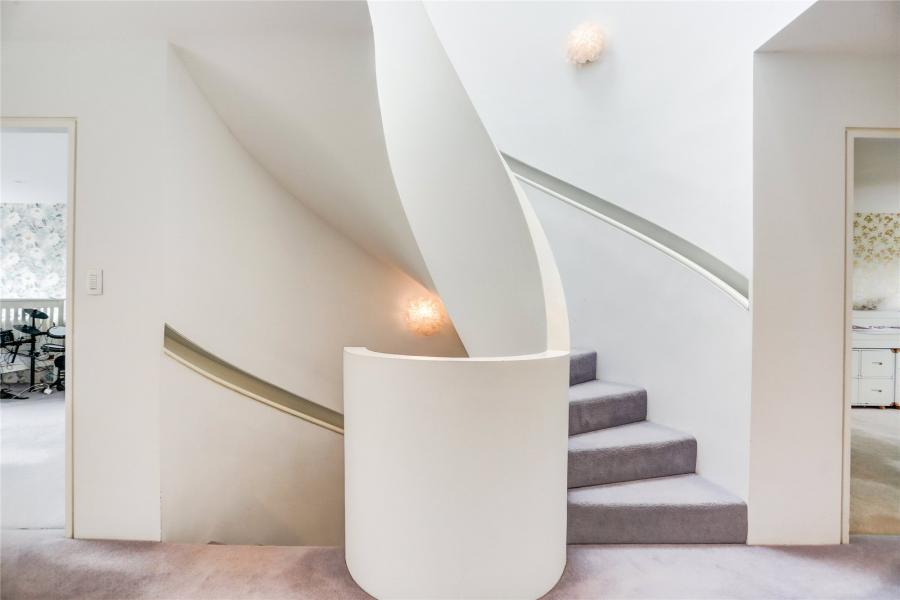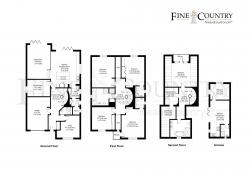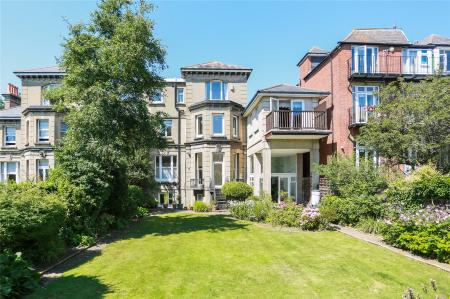- LUXURY DETACHED HOME
- FIVE BEDS
- FIVE BATHS
- PLUS ONE BEDROOM ANNEXE
- LOCATED IN HOVE PARK AREA
- OVER 4,600 SQ FT
- LARGE SOUTH WEST FACING GARDEN
- DRIVEWAY AND DOUBLE GARAGE.
- AWARD-WINNING ARCHITECTURAL DESIGN
This exceptional property in the Mallory Road cul-de-sac, boasts over 4,600 sq ft of elegant finishes and spacious rooms that flow perfectly to enhance family life. Built in 2016 by the current owner and award-winning DK architects, this modern masterpiece blends sophistication with eco-conscious features. With five bedrooms, five bathrooms, and an office within the main house, this residence also includes a self-contained one-bedroom garden lodge, providing additional accommodation or an ideal workspace / gym. Modern comforts include underfloor heating throughout, smart lighting and in-built Sonos plus electric gates and garage door.
In detail
Upon entering this meticulously crafted home, your eye is drawn through the property, past its sculptural spiral staircase and beyond to the landscaped garden and sea views. Above, full height glass creates a light-filled space and offers a glimpse of the floors above. Full of clean lines and clever storage, the front reception room is suitable for a home office or games room, while the accessible shower room offers flexibility to reflect your family’s needs. From the hall, you also access the spacious integral garage, with controls for the smart lighting system and PV panels.
The open-plan kitchen, diner, and lounge area serve as the heart of the home, perfect for entertaining or enjoying family gatherings with the sea visible through bi-fold doors that open onto a 6-metre-wide double patio area. Integrated appliances include a wine cooler, ovens, gas hob, American fridge and in-built Sonos sound system. Cleverly designed, the sunken lounge within this open plan space creates living zones and accommodates 9ft high bifold doors. At the back of the kitchen, there’s a walk-in pantry and utility area with a laundry chute serving each floor.
Outside
Stepping out from the kitchen bifolds, a large patio leads to the 150 ft southeast-facing garden, landscaped by Elizabeth Ingram. The expansive level lawn is a rarity in Brighton & Hove, while mature trees and shrubs create privacy, as well as a perfect spot for children to explore, whilst adults relax.
To the back of the garden, a self-contained one-bedroom annexe reflects the modern interior of the main home. Fully equipped with a bathroom and kitchenette, it’s perfect for older relatives, visitors or a live in au pair.
Upstairs
The first-floor features four spacious doubles, two of which are en suites, with views to the Sussex Downs and the sea from the landing. The front en suite bedroom also has access to a small balcony. There is also a modern family bathroom, including a sunken bath, separate shower and two airing cupboards.
The second floor is given over entirely to the master suite. With 1,000 sq ft, you can escape to enjoy spectacular views from the master bedroom and a recessed balcony offering exclusive privacy. A black tiled bathroom, with his and her sinks and a separate shower and freestanding bath, offer luxury and a place to relax. While two interconnected dressing rooms provide ample storage.
is located in parking zone P. The council tax band is H. EPC rating – B
Broadband & Mobile Phone Coverage – Prospective buyers should check the Ofcom Checker website Planning Permissions – Please check the local authority website for any planning permissions that may affect this property or properties close by.
-
Council Tax Band
H -
Tenure
Freehold -
EPC Rating
B -
Ground rent review period
1
Mortgage Calculator
Stamp Duty Calculator
England & Northern Ireland - Stamp Duty Land Tax (SDLT) calculation for completions from 1 October 2021 onwards. All calculations applicable to UK residents only.
EPC
































