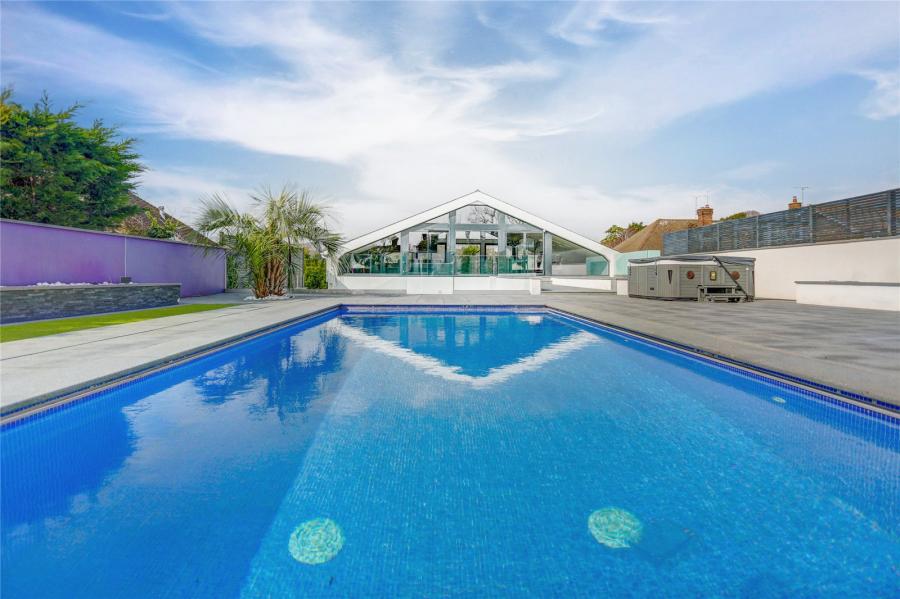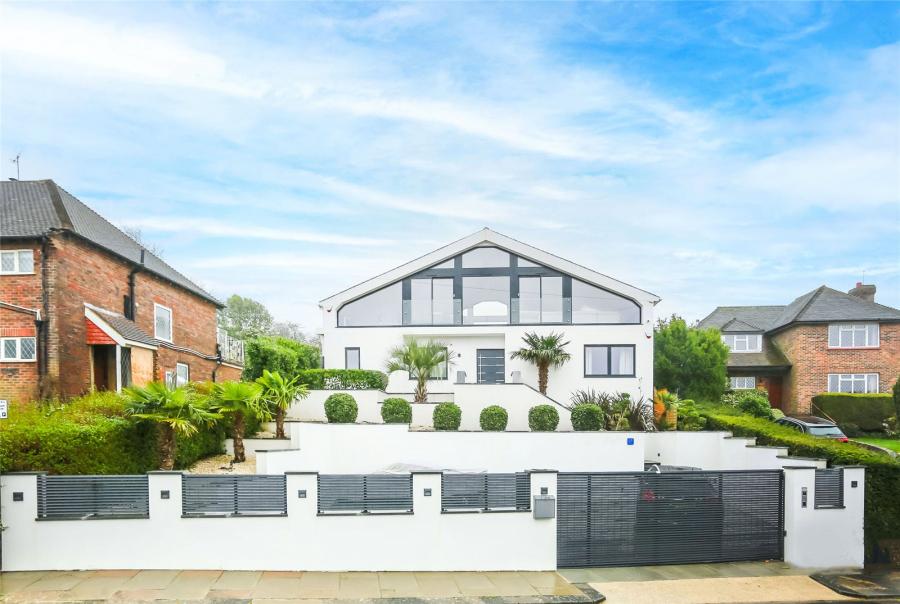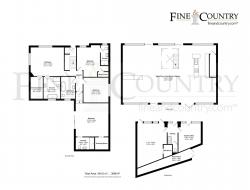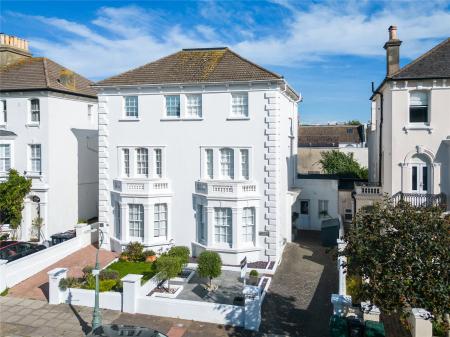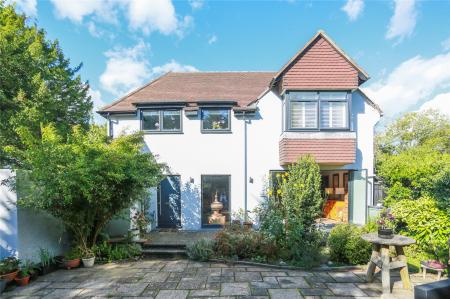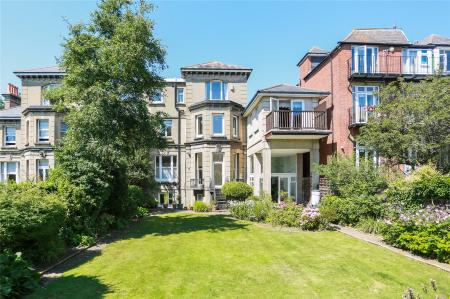- SWIMMING POOL
- PLANNING PERMISSION FOR GARAGE
- SECURE ELECTRIC GATES w/ OFF STREET PARKING
- ANNEX
- OUTBUILDING
- STATEMENT DESIGN
- POPULAR HOVE AREA
- FINGERPRINT ENTRY
This impeccable home exudes grandeur, impeccable style, and the spacious luminosity of a new build, perfect for a growing family or hosting in a vibrant, cosmopolitan city. Should you desire, there is planning permission for a garage.
Once a modest bungalow nestled in the prestigious, verdant area of Tongdean, in 2017 was transformed into an architectural marvel. Standing as a captivating spectacle of design, it stands out from its neighbours with a minimalist white exterior, expansive vaulted windows, and a striking dark slate roof that illuminates beautifully at night. Upon arrival through secure gates leading to a spacious parking bay, you ascend to the elevated ground floor entrance. The door, equipped with fingerprint entry, opens to a generous entrance hall where the house's scale and luminosity immediately captivate. The staircase to the first floor, with glass balustrades leading to a galleried landing, creates a well of natural light from the tall windows above. The entire floor is open plan yet cleverly delineated, offering an exquisite balance of comfort and luxury. The east and west walls are entirely glazed into the gables, framing breathtaking landscapes across the Preston Valley on one side and opening to a beautifully landscaped garden on the other. To the right, a plush grey carpeted seating area invites relaxation in front of the Bio Ethanol fire, nestled within a striking split-face slate wall. On the left, the generous Rotpunkt kitchen, a German design marvel, boasts gleaming white units seamlessly integrated with top-of-the-line appliances including a dual oven, espresso machine, full-height fridge, and freezer. At the centre, an island topped with Dekton in slate grey tones features a white Corian breakfast bar, creating a sociable hub perfect for dining or conversing with guests while cooking. Illuminated by pendant lights, the induction hob, extractor, and sink are artfully embedded. In the summer, the doors on either side can be opened for refreshing cross ventilation.
The double-aspect master bedroom boasts gracious proportions and abundant natural light, overlooking lush greenery. Its sumptuous interior, akin to a luxury hotel, features recessed ceiling lighting and subtle designer wallpaper. Another slate wall, with an eco fire inset, adds character. A sizable dressing room with automatic lighting and ample storage precedes the dreamy ensuite bathroom. Porcelain flooring with a mineralized slate effect sets a dramatic tone, complementing the chic Porcelanosa suite and fittings. A contemporary freestanding bathtub invites relaxation, while a giant monsoon shower in the wet room promises rejuvenation.
Three additional bedrooms grace the ground floor, two with ensuite bathrooms, all boasting the same impeccable finish as the rest of the home. The smaller bedrooms, designed with children in mind, feature starry LED skies inlaid into the ceilings, a delight for all ages. Luxurious dove grey carpets flow throughout for consistency. Each ensuite and the family bathroom are fitted to the highest standards, complete with built-in sound systems.
Outside
With clean modern lines and ambient lighting, the garden is a delight day and night. A heated swimming pool takes centre stage, accompanied by a hot tub for cooler weather enjoyment. The sun loungers, against the backdrop of light grey 25mm granite flooring and immaculate topiary, evoke a Miami-like ambiance. Quality astroturf provides safe play areas for children, while steps lead to a private sunken garden accessible from the lower floor. At the garden's end, an attractive building houses a gym and office space, complete with a separate WC and large wet room. Plans for a sauna offer versatility to tailor this space to your needs, whether as a workspace, annex, or more, with water, heating, and electricity supplies.
Council Tax Band - F
EPC rating - C
FREEHOLD
Broadband & Mobile Phone Coverage ? Prospective buyers should check the Ofcom Checker website
Planning Permissions ? Please check the local authority website for any planning permissions that may affect this property or properties close by.
-
Council Tax Band
G -
Tenure
Freehold
Mortgage Calculator
Stamp Duty Calculator
England & Northern Ireland - Stamp Duty Land Tax (SDLT) calculation for completions from 1 October 2021 onwards. All calculations applicable to UK residents only.
EPC

