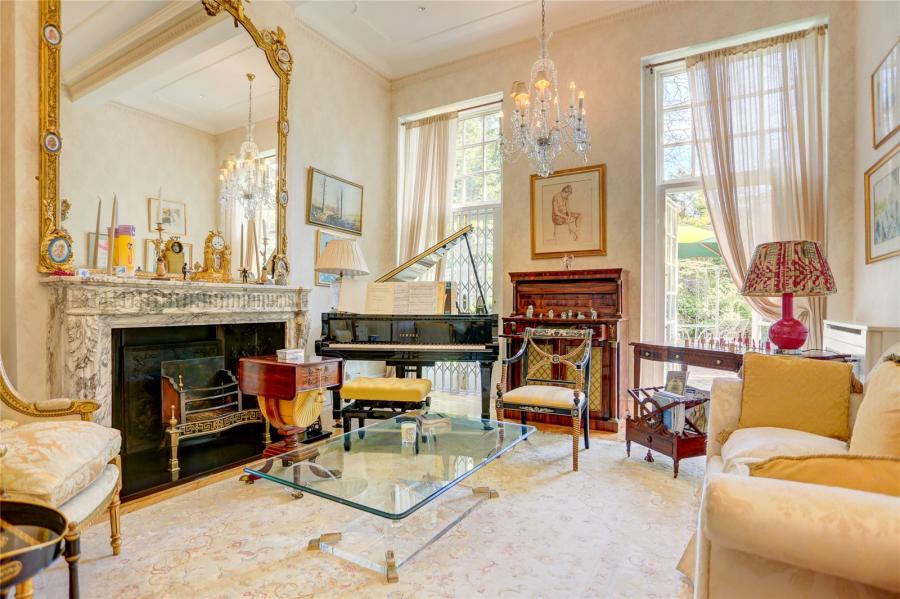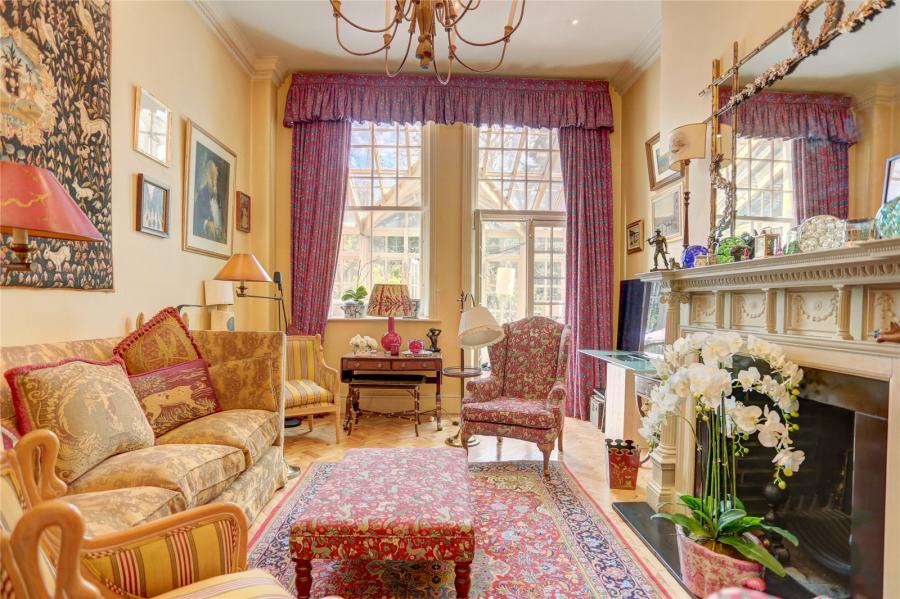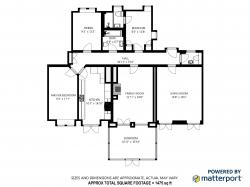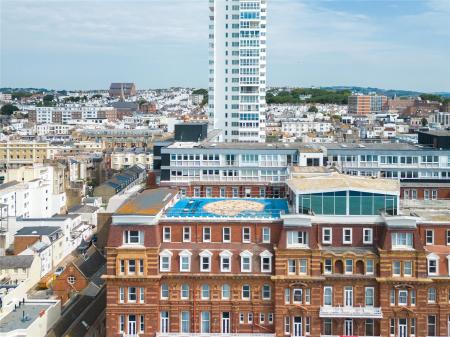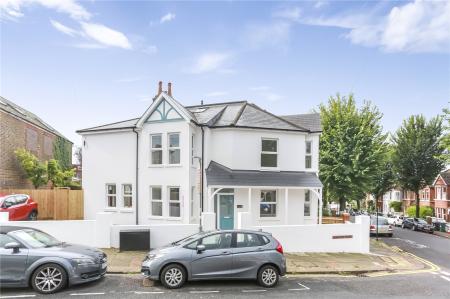Walking through the lychgate to your own front door, from the bespoke kitchen to the ornate fireplaces, this Hove home is immaculately presented throughout to an incredibly high standard.
- 2/4 Double Bedrooms
- Large Main Reception
- Edwardian Mansion
- Parquet Flooring
- Period Features
- Contemporary Bespoke Kitchen
- En Suite Bathroom
- Large Conservatory
- Landscaped Gardens
- Sought After Location
Tall ceilings, intricate architraves and Canadian pine parquet floors balance with the heritage tones of a soft neutral colour scheme and flow from the impressive entrance hallway into each of the generously proportioned rooms, demonstrating a superb attention to detail.
Adding a beautiful backdrop to a refined main reception room, dual French doors open onto a red brick patio and offer views of the classic English country garden. Offering a lovely amount of natural light, highlighting the intricate architraves of the tall ceilings, their stature emphasises the superb amount of space that this room enjoys, while a magnificent marble fireplace adds an additional wow factor that’s hard to ignore.
Continuing the elegant sense of style, the adjacent TV/sitting room features a further focal point fireplace. Bespoke bookcases border the wide doorway and together with a discreetly hidden recessed wall cupboard offer a wealth of storage. Beautifully lit by tall multi-pane French doors and their overhead windows, this versatile room opens onto a spacious Amdega conservatory extending this sociable space still further. Benefiting from energy efficient K Glass, the peaceful conservatory offers an idyllic spot to admire the landscaped gardens or sit and read whilst listening to the relaxing sound of the birds singing.
A tall sash window allows ample natural light to tumble into the formal dining room where soft green hues add a subtle splash of colour, creating a calm and relaxing feel.
Fully fitted with bespoke Shaker-style cabinets, the well-appointed kitchen with its tall larder cupboards adds a contemporary yet sympathetic twist to this period property. Well-appointed with an array of integrated Miele appliances (including a steamer oven, rotisserie oven and wide induction hob), black granite countertops wrap around the room to a double butler sink complete with its modern pull-down spray tap. A further set of French doors opens onto a wide red brick terrace ideally sized for al fresco dining and entertaining.
Picture perfect sash windows light the generously proportioned master bedroom and offer views of the landscaped gardens. Echoing the period features that characterise this period home, eye-catching architraves and wainscoting engender a classic sense of elegance from days gone by, while bespoke wardrobes provide a stylish finishing touch.
Equally well-presented, a guest suite is beautifully lit by tall dual aspect sash windows. Matching those of the master bedroom, bespoke fitted wardrobes offer plenty of storage and an en suite shower room features a contemporary wall-hung basin, LED mirrored cabinet and a large rainshower head, all arranged in a sleek taupe tile setting.
Complementing the interior design scheme of the en suite, a well-proportioned family bathroom features a contemporary full size bath complete with side filler and overhead shower, while chrome insert strips lend a plush finishing touch to the gloss tiles.
The south/south-east-facing landscaped gardens that wrap around this impeccable property create a fantastic private and peaceful retreat from the hubbub of daily life. Mature firs, hydrangeas, bays, orange blossom and aucuba are just some of the established plants that add colour and interest all year round, while well-maintained topiary borders a red brick herringbone path. Two separate terraces offer distinctive spots to enjoy a morning cup of coffee or a family meal, a raised lawn provides space for children to play.
An exterior boiler room and double shed complete this idyllic outside space. Residents of Barrowfield Lodge benefit from private allocated parking.
Sitting near to Hove Park and Recreation Ground there is an abundance of outdoor facilities close at hand ranging from tennis courts, children's playground and bowling green to a café, picnic area and working model railway.
A Waitrose superstore along with the local amenities of Maldon Road and Woodland Drive are within walking distance, while the shops, bars and restaurants of Seven Dials, Church Road and Goldstone Villas are all easily accessible. Nearby Preston Park and Hove train stations are both under a mile away and offer convenient mainline links for commuters. Regular bus services stop at the top of the road and travel across the city and out up to Devils Dyke.
Local schools include Lancing Prep, Cardinal Newman Catholic School, Hove Park School and Sixth Form Centre, Blatchington Mill, Windlesham School and Goldstone Primary School and Bilingual Primary School.
Barrowfield Lodge benefits from easy routes to Glyndebourne Opera House, sports facilities, Brighton and Hove Albion's Amex stadium and the members only Hove Club.
EPC rating - E
Council Tax - D
TENURE & OUTGOINGS
Tenure: Share of Freehold
Unexpired term on lease – 994 Years remaining
This is information has been provided by the seller. Please obtain verification via your legal representative.
Parking Zone: P
Mobile Phone Coverage – Prospective buyers should check the Ofcom Checker website
Broadband – Prospective buyers should confirm by checking the Ofcom Checker website
Planning Permissions – Please check the local authority website for any planning permissions that may affect this property or properties close by.
-
Council Tax Band
D -
Tenure
Share of Freehold -
EPC Rating
E -
Service charge amount
3314 -
Ground rent review period
1 -
Length remaining on lease
995
Mortgage Calculator
Stamp Duty Calculator
England & Northern Ireland - Stamp Duty Land Tax (SDLT) calculation for completions from 1 October 2021 onwards. All calculations applicable to UK residents only.
EPC

