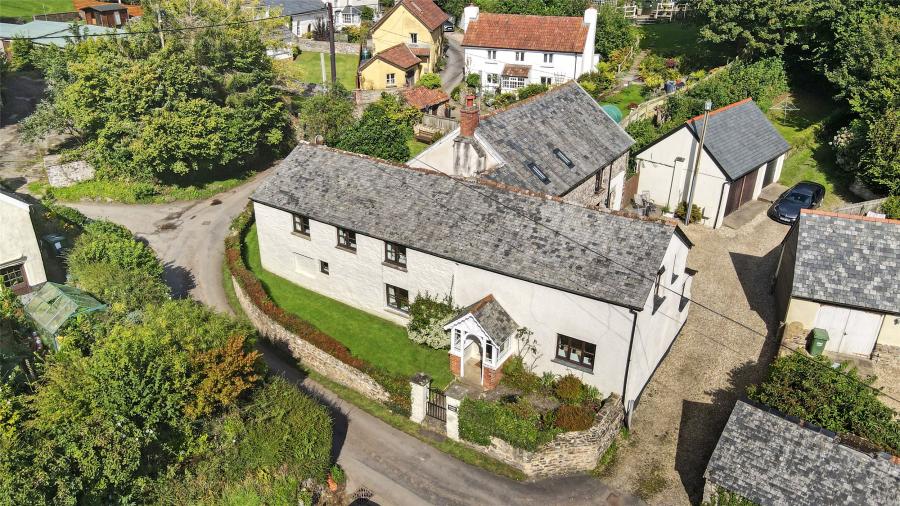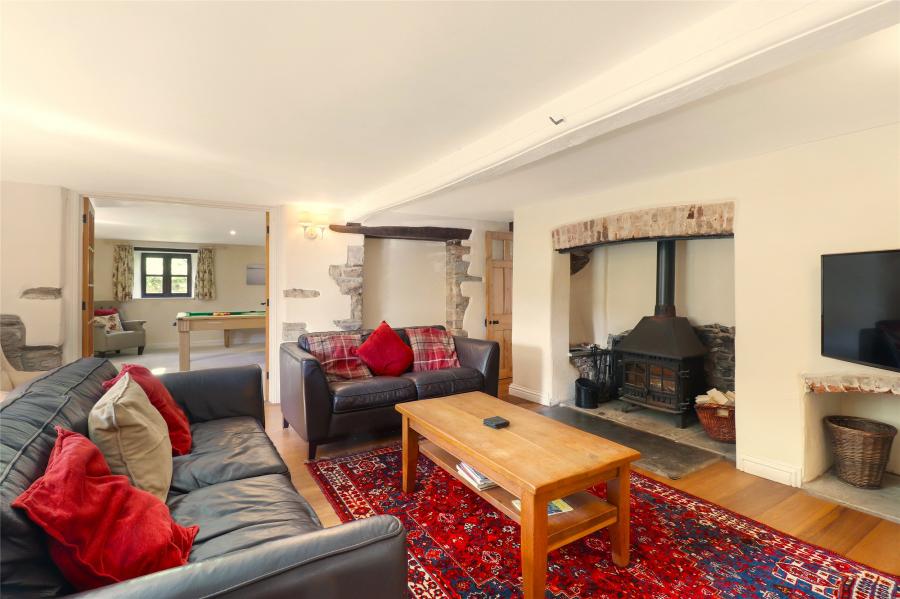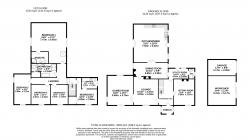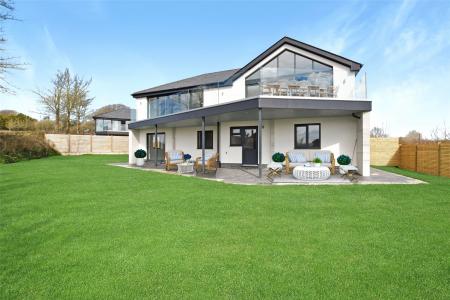- FIVE DOUBLE BEDROOMS
- TWO ENSUITE BEDROOMS
- IMPRESSIVE MAIN BEDROOM SUITE
- SPACIOUS LIVING ACCOMMODATION
- LARGE WORKSHOP AND GARAGE
- SEPARATE PADDOCK ADJOINING WITH BARN
- DRIVEWAY PARKING FOR SIX CARS
- SOUGHT-AFTER COUNTRY LOCATION
- EASY REACH OF THE COAST
- LOCAL PRIMARY SCHOOL AND NURSERY NEAR BY
Stepps Farm, located in the idyllic setting of Middle Marwood, is a beautifully converted farmhouse and attached barn, now merged into one substantial residence. Boasting five generously sized double bedrooms, this charming property seamlessly blends period features with modern comforts.
The ground floor offers an abundance of light and airy living space, including a spacious lounge, a cosy sitting room, a games room, large kitchen and a formal dining room, perfect for entertaining or family gatherings. The farmhouse is filled with character throughout, with thoughtful touches adding to its homely yet refined atmosphere.
Upstairs, the accommodation includes two ensuite bedrooms, alongside three further well-proportioned double rooms, ideal for a growing family or hosting guests. The Main Suite bedroom is of a great size approx. 24'6 x 21' ft.
The outside space is equally impressive, with walled gardens to the front and side, offering a delightful space to relax and enjoy the peaceful surroundings. A detached workshop and garage provide ample storage and workspace, while the driveway offers parking for several vehicles.
To the rear, a 5-bar gate provides sloped access to the paddock at the top of the property. This gently sloping paddock adds further charm and utility, providing a lovely outdoor space with stunning surrounds of the countryside. There is also a barn with potential subject to necessary consents.
Stepps Farm is a truly exceptional property, offering a rare combination of space, character, and rural tranquillity.
VIEWINGS Strictlt by appointment with the Sole Selling Agent
SERVICES Mains Electric and Water, Septic Tank Drainage, Oil, Solid Fuel and Electric Heating
COUNCIL TAX BAND Currently Business Rated
TENURE Freehold
FIRST FLOOR
Porch
Entrance Hall
Sitting Room 16'8" x 12'8" (5.08m x 3.86m).
Utility Room 14'10" x 6'5" (4.52m x 1.96m).
WC
Lounge 15'10" x 14'10" (4.83m x 4.52m).
Games Room 18' x 15'7" (5.49m x 4.75m).
Dining Room 21'10" x 9'9" (6.65m x 2.97m).
Kitchen/Diner 23' x 20'9" (7m x 6.32m).
FIRST FLOOR
Landing
Bedroom 1 24'6" x 21'2" (7.47m x 6.45m).
Ensuite
Bathroom 15'3" x 8'4" (4.65m x 2.54m).
Bedroom 2 16'3" x 12'8" (4.95m x 3.86m).
Ensuite
Bedroom 5 12' x 10'6" (3.66m x 3.2m).
Bedroom 4 12' x 11'7" (3.66m x 3.53m).
Bedroom 3 18'4" x 10'3" (5.6m x 3.12m).
OUTSIDE
Workshop 17'9" x 17' (5.4m x 5.18m).
Garage 17' x 9'9" (5.18m x 2.97m).
Leave Barnstaple on the A39 as heading towards Lynton. Whilst still within the town, turn left at the
traffic lights next to the Texaco Garage, and almost immediately right into Pilton. Follow the road through Pilton and out of town. From the edge of the town proceed for just short of 2 miles where you will pass by a single storey thatched stone cottage on the left, shortly afterwards turn left signposted Whitehall and Middle Marwood. Follow this country lane for a further mile where
you will pass through a small cluster of properties at Whitehall. At the end of Whitehall bear right to
Middle Marwood and follow this country lane for a further half a mile. You will pass a pair of
cottages on the right and their garages and gardens to the left. Continue along for aprox. 1/4 mile and Stepps Farm will be on the right hand side with name plate.
-
Tenure
Freehold
Mortgage Calculator
Stamp Duty Calculator
England & Northern Ireland - Stamp Duty Land Tax (SDLT) calculation for completions from 1 October 2021 onwards. All calculations applicable to UK residents only.
EPC



































