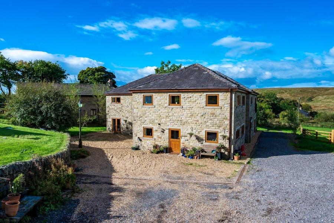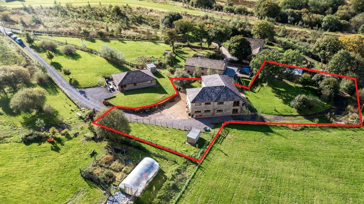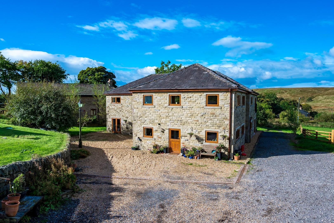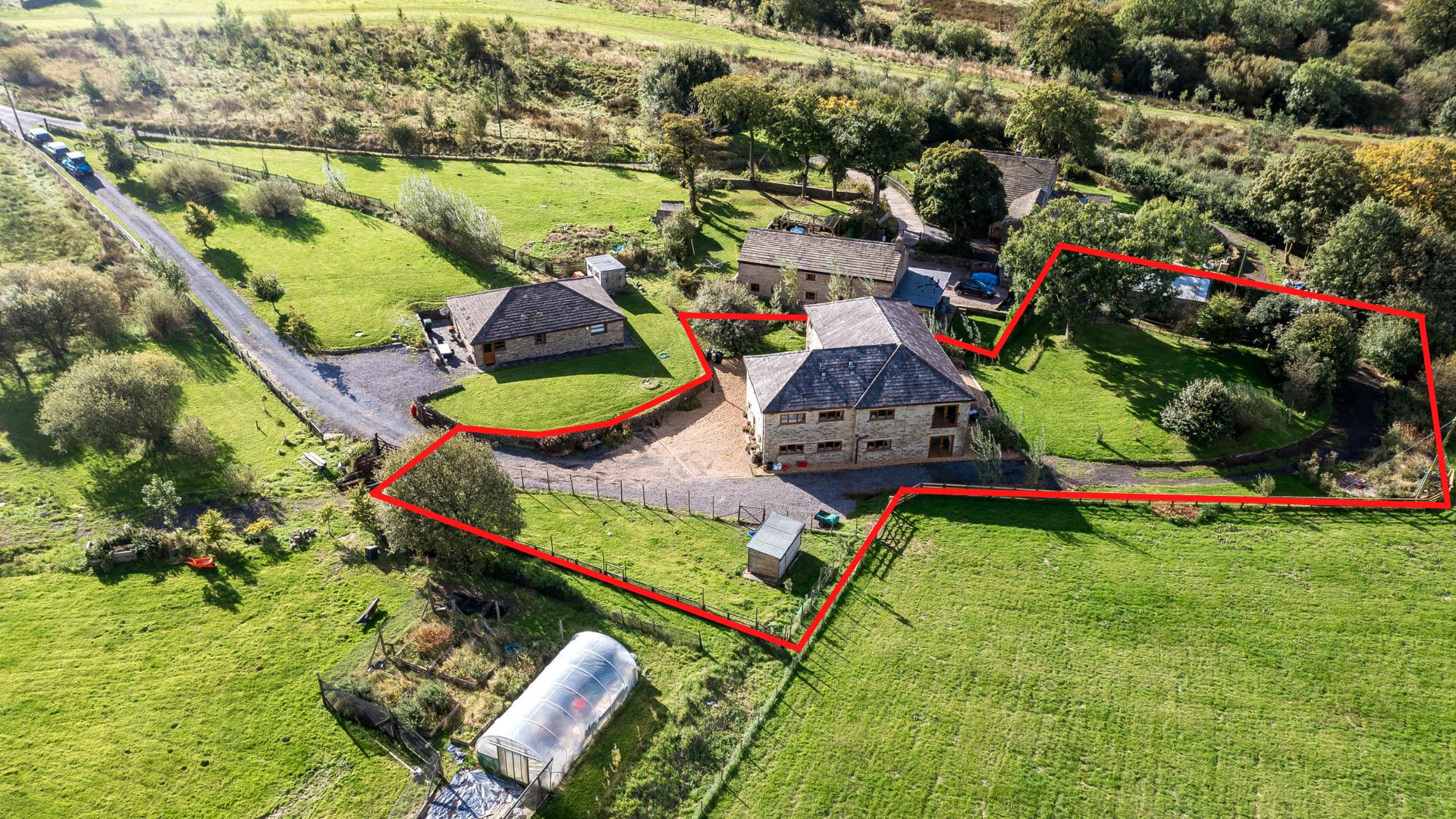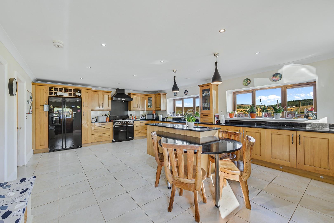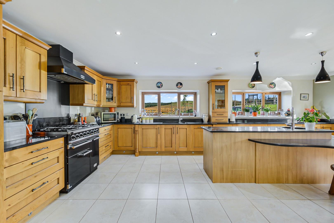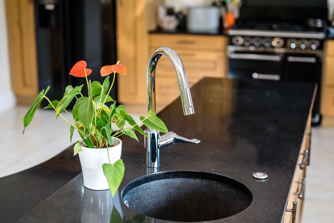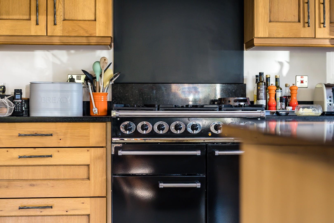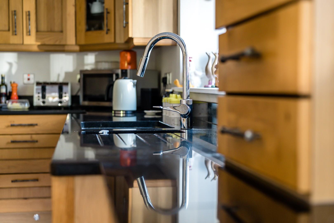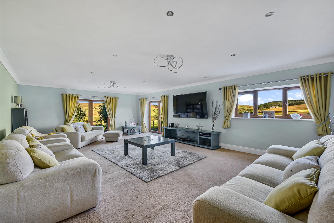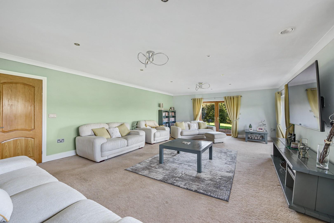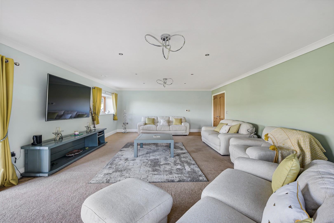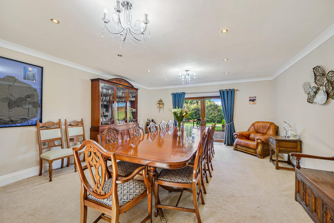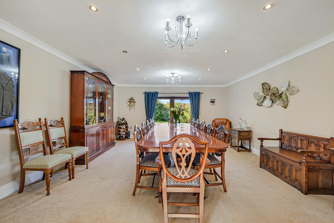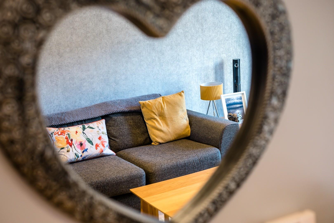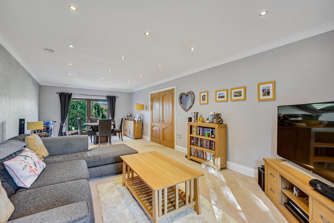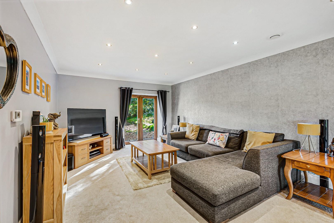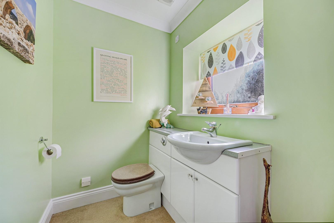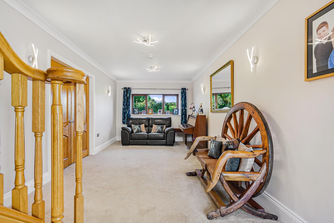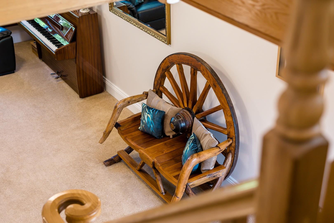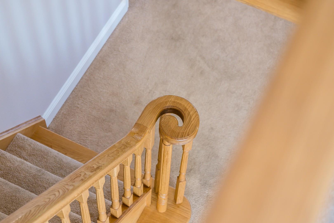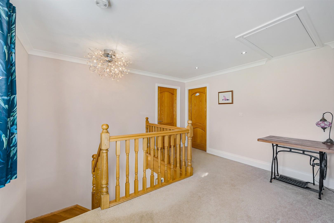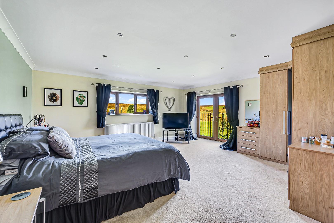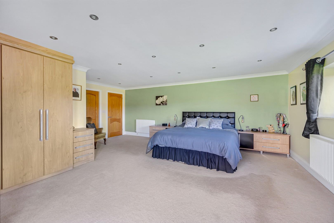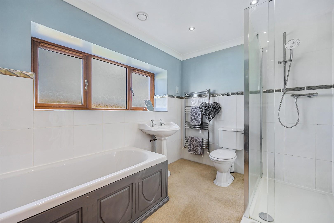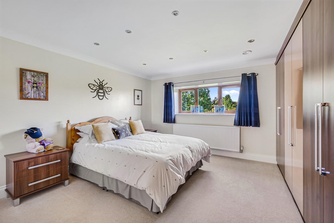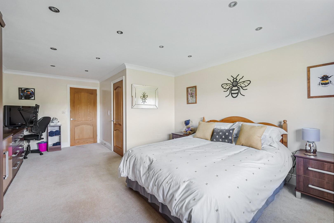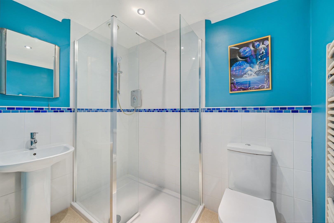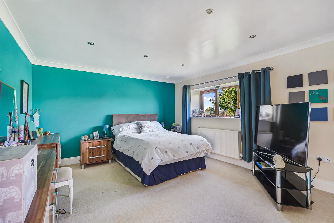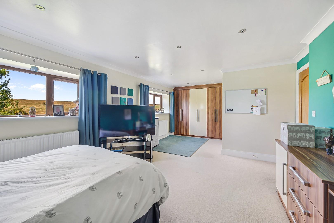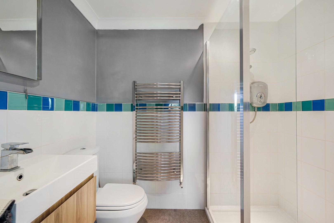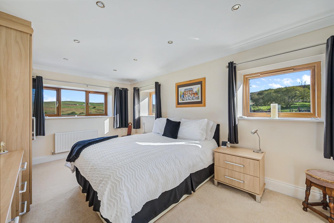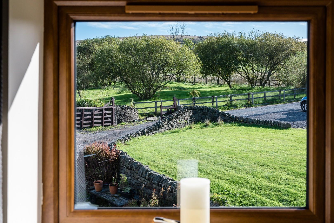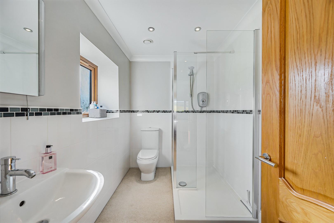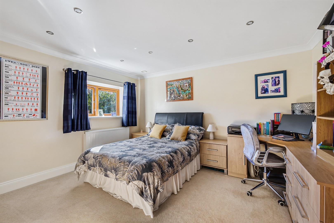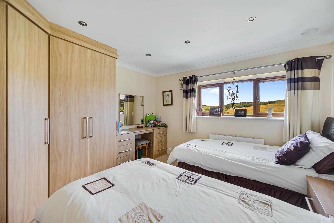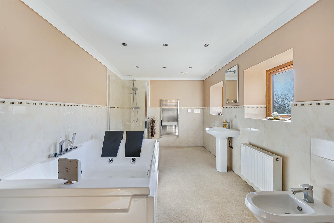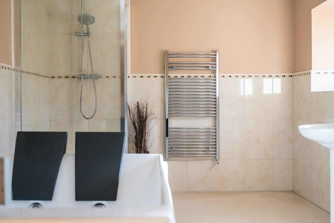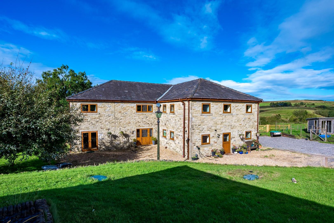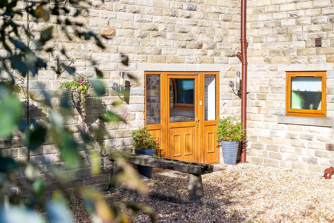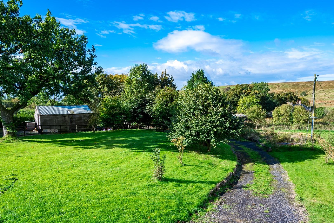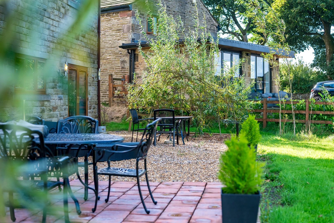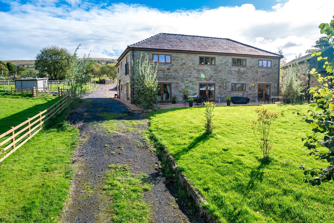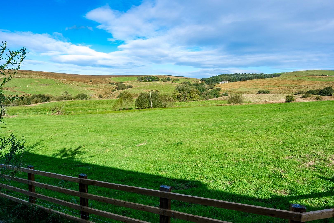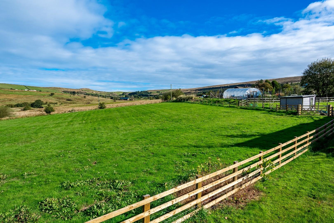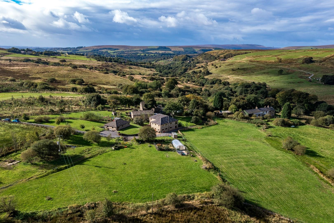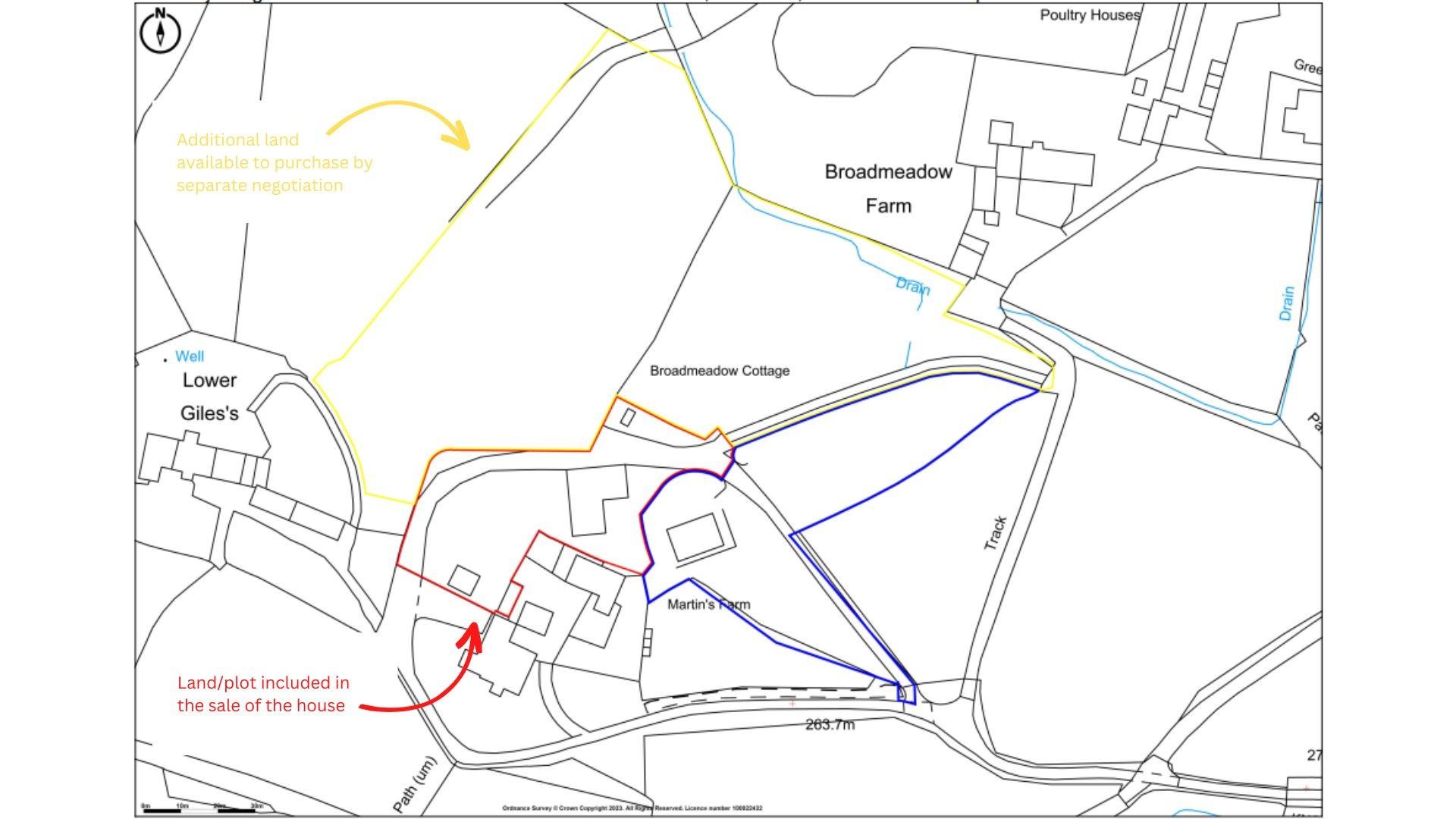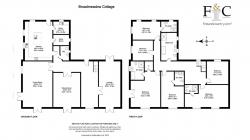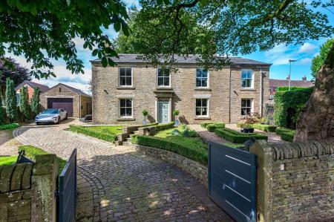Welcome to Broadmeadow Cottage. This uber spacious family home boasts grand proportions throughout, with contemporary interiors found in excellent condition, all set within a super private and peaceful location.
Nestled in a secluded valley within the picturesque Turton countryside, this individually built 6-bedroom detached property is a wonderful family home that welcomes you with a warm feeling and open arms. Broadmeadow Cottage offers an idyllic country lifestyle paired with the luxury of a large modern abode where you can simply move in, unpack your bags, and enjoy life in the countryside.
Before we venture inside and walk through the finer details, in brief, internally the property comprises a country kitchen-diner, utility/boot room, storage/larder room, three super generous and versatile reception rooms, downstairs WC, substantial hallway and landing, six double bedrooms, four en-suites, family bathroom, and a large fully boarded loft (suitable for conversion if desired). Externally the property boasts a private driveway, recreational gardens, stable and storage building. Curious to know more? Let's take a closer look.
A Private & Peaceful Approach - Privacy and peacefulness are guaranteed at Broadmeadow Cottage - if you weren't told about it you wouldn't know it exists! A great attraction for those looking for a quiet and undisturbed lifestyle is the property and its generous plot are tucked away in a rural hamlet amongst a sprinkling of other dwellings at the end of a country lane. A comforting benefit is the nearby dwellings, giving the residence its peace and quiet without feeling isolated.
The property is accessed from a private lane to the rear which leads up behind the house and to the driveway at the front. Pop your car to the side and fill your lungs with that fresh countryside air.
A Quintessential Country Kitchen - The residence boasts a quintessential country kitchen, its huge size is sure to be suitable for the largest of families. Solid oak kitchen cupboard doors add to the rustic feel, while the solid granite worktops add a touch of refinement and luxury in alignment with the modern build of the home. Integrated appliances include a Bosch dishwasher and two inset Franke sinks, plus an integral wine rack and oodles of storage space. A large Falcon cooker with complementary splashback and extractor hood sits within the units, its 5-plate gas hob, electric ovens and grill is a cook's best friend - a substantial top-quality feature for the chef in the family to cook up hearty meals! They say the kitchen is the heart of the home, and at Broadmeadow this is certainly true. The island with feature lighting and matching granite breakfast/informal dining table makes this a brilliant social hub. Whether it's cooking up a dinner party and enjoying a good bottle of wine with old friends, or enjoying a lazy Sunday breakfast after a brisk country stroll with the family, this kitchen is sure to be the cornerstone of many fond memories.
Highly Practical Too - With the lovely lifestyle box ticked, the property is one of practicality too. Situated off the kitchen are two rooms essential for spacious family life. The first being the utility which doubles as a boot room, in which sits plumbing for the washer and dryer, an extra sink and drainer, further cupboard space, and utility controls. Adjacent to the utility is a handy room for storage where you can have your extra fridges and freezers, perhaps a larder for your dried goods, and ample space for miscellaneous bits and bobs. The kitchen and its two practical additions benefit from a tiled floor throughout, allowing easy cleaning if your four-legged friends have decided to get wet and muddy. From the kitchen onto the beautifully spacious hallway, the downstairs WC to the left is yet another family essential this property benefits from.
Three Super Generous Receptions - Off the spacious hallway three super generous reception rooms mean there's an abundance of space for all the family.
A pair of oak double doors open onto the main lounge which boasts a corner position with two sets of glass double doors encapsulating the tranquil countryside views. The d�cor comprises soft, neutral, pastel colours which add to the calming country vibe, and the thick carpet felt underfoot ensures a homely touch.
Another pair of oak double doors with inset glass beam natural light from the hallway into the second reception, which is currently used as a grand dining room with more glass double doors opening onto garden at the back. Your family will likely be waiting for an invite during the festive season. It's the perfect room for a jolly Christmas dinner!
And last but certainly not least is the second lounge which spans from front to back, where yet more glass double doors allow streams of natural light to pour in and continue the bright and airy ambience. As you can see from the photos, this room is a fabulous addition for the kids and their friends! Whether you have older children who want their own 'chill out zone', or you have little ones who have lots of toys that need somewhere to live, this third reception room is a safe and secure place for the kids. Alternatively, it's versatile in its function! Perhaps you would prefer a home gym or yoga room? Home bar and entertaining room? Maybe a simple snug? Or even two of the above! The choice is yours.
Bedrooms & Bathrooms Galore - An oak staircase invites you up to the landing which matches the hallway's homely d�cor and impressive size. Like the living space downstairs, the bedrooms and bathrooms are found in excellent condition and showcase grand proportions with serene countryside views in all directions. The main residence boasts six double bedrooms, all of which include fitted wardrobes, drawers, and dressers, and four of which benefit from en-suites too.
The master suite is positioned above the main lounge hence affords that great corner position with gorgeous views onto the rolling hills, the Juliet balcony framing them like a picture on the wall - a blissful sight to wake up to. The master has an abundance of floor space, and benefits from a walk-in wardrobe, plus a traditional style 4-piece en-suite comprising bath, walk-in shower, wash basin and WC.
Three of the other bedrooms are huge doubles which also feature 3-piece shower en-suites, hence no quibbling between the kids over who's first in the shower in the morning. And the comprehensive fitted furniture in each of the six bedrooms allows you to move in as is - convenient!
It's no surprise the family bathroom is of generous proportions. The main bathroom benefits from a large his and hers jacuzzi bath, walk-in feature shower with glass fa�ade, wash basin and WC.
In addition to the copious amount of space already on offer, the main residence has a large fully boarded loft space which is of course great for storage, and also holds conversion potential if you have the appetite.
The Outside Space, Buildings, & Land - With the backdrop of tranquil countryside the property boasts garden areas around the property to suit the whole family. A patio area is situated to the rear of the home providing a lovely spot for al-fresco dining and relaxing on warm summer's days. And the lawns provide ample space for the kids to play.
Sitting to the rear of the property are two outbuildings - a stable and garage-style storage building - both of which add to this property's practicality and lifestyle options. The stable building paired with the countryside on your doorstep provide the perfect set up if you're looking for your own equestrian facilities.
Additional land is also available to purchase by separate negotiation.
Country Living & Amenities - If you're looking for a substantial rural home then Broadmeadow Cottage might just be for you. Its country setting ensures quietude without being too far removed from a range of amenities.
A selection of independent pubs and restaurants, shops and other amenities can be found in the nearby villages of Edgworth, Hoddlesden, Haslingden, Ramsbottom, Bromley Cross and Egerton. And the closest towns nearby are Bolton, Darwen, Blackburn and Bury - offering a wider variety of amenities and several options for good schooling. The Toby Inn is a well-known restaurant and bar which is positioned right at the top of the country lane leading down to Broadmeadow Cottage - a handy local in walking distance!
Junction 5 of the M65 is within a short drive from the property, providing easy access to the national motorway network, while Darwen, Entwistle, and Bromley Cross railway stations also offer travel by train for commuting, with direct routes into Manchester city centre and beyond.
And of course, there's an abundance of country walks right on your doorstep, with the surrounding area offering plenty of other outdoor activities to choose from too, including cycling, sailing, and golf to name but a few.
Services & Specifics - We are advised:
The property is Freehold.
The boundary is highlighted via the red boundaries on the images attached to the listing.
The tax band is TBC.
The property's gas supply is via a Calor gas tank.
The property's water supply is via a freshwater borehole which is treated and filtered.
The property's drainage is via a private water treatment plant.
The property is heated via gas central heating with two Worcester combi boilers located in the utility room to ensure substantial power for the large size of the home. The gas central heating is split to allow separate controls for the ground floor and first floor; the ground floor is heated via underfloor heating and the first floor via radiators. The gas central heating also benefits from a 'constant flow' system and modern hot water tank which is also located in the utility.
The property benefits from three phase electrics which ensure substantial power for the large size of the home, while allowing ample power for the EV charging point.
The property has a ventilation/heat exchange system (Vent-Axia) which ensures good air quality and circulation year-round.
The property's loft has a pull-down ladder and is fully boarded, with light wells allowing in natural light.
Mortgage Calculator
Stamp Duty Calculator
England & Northern Ireland - Stamp Duty Land Tax (SDLT) calculation for completions from 1 October 2021 onwards. All calculations applicable to UK residents only.
