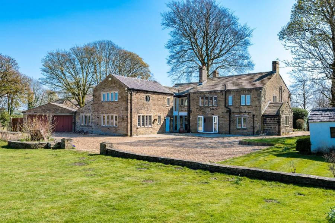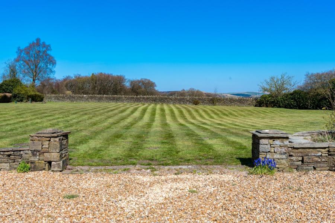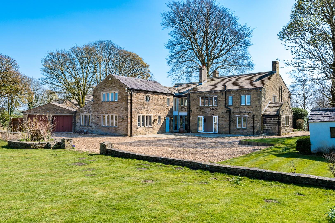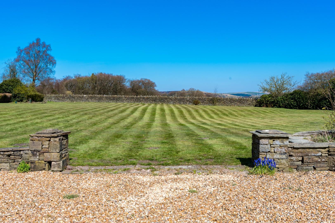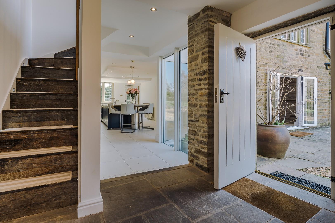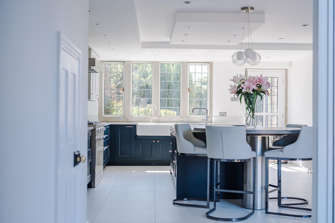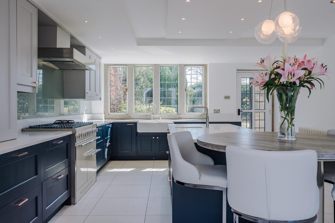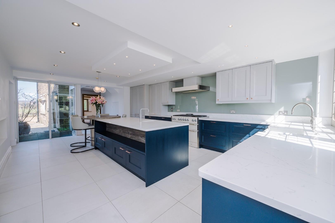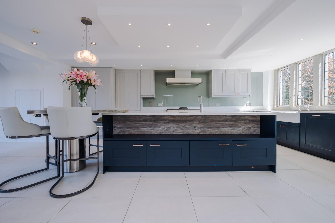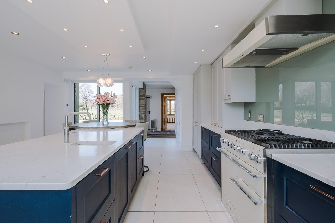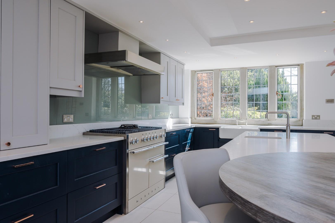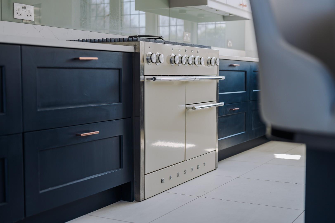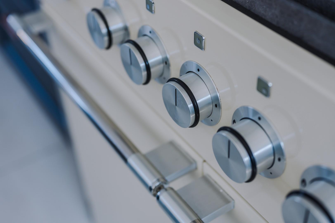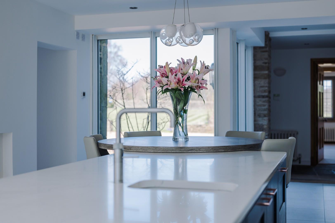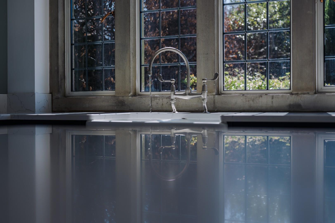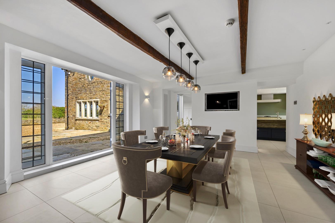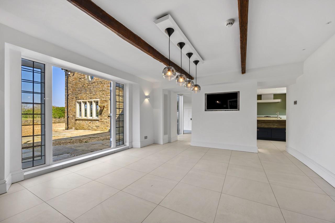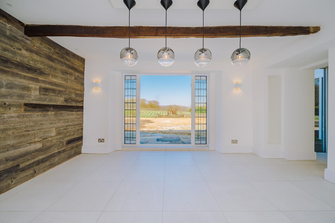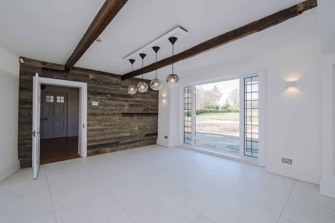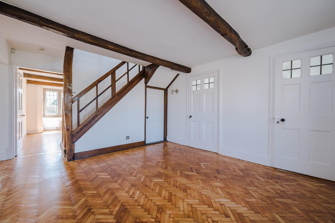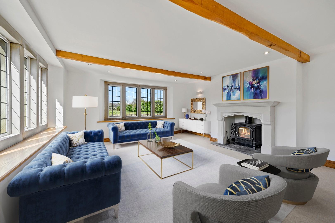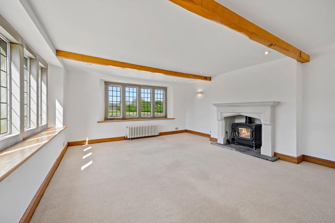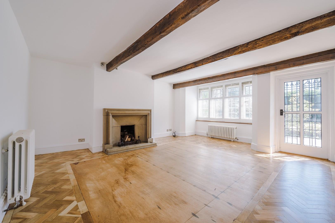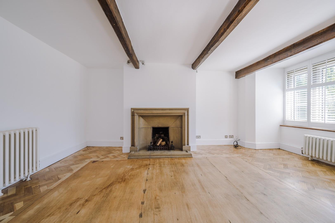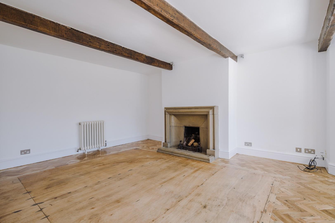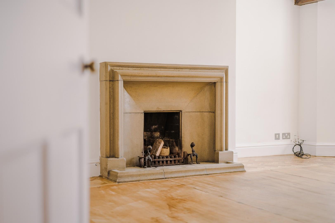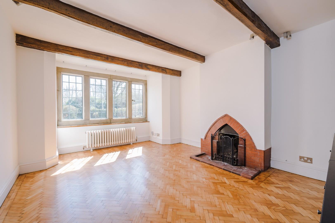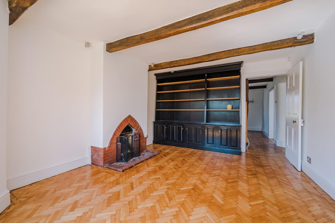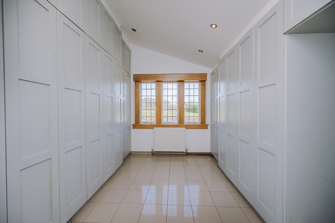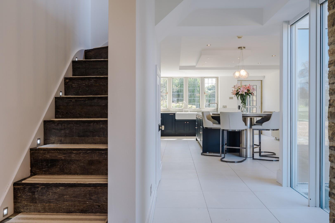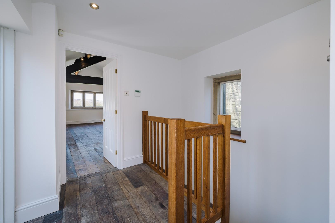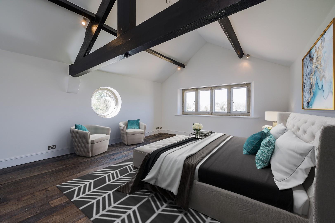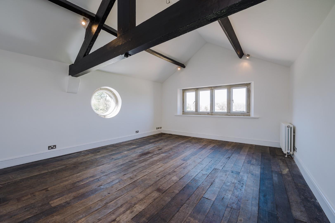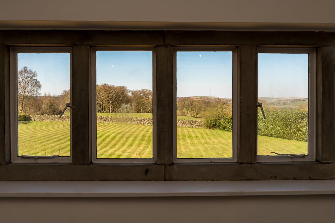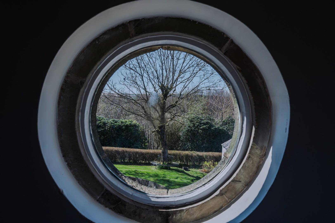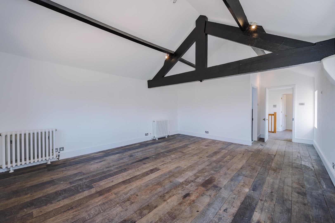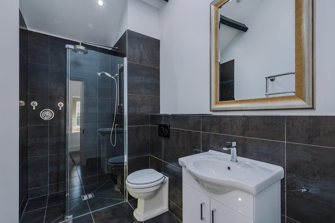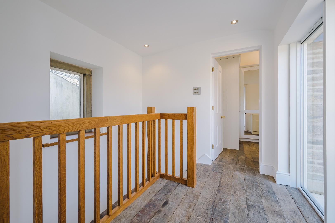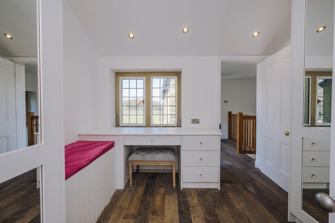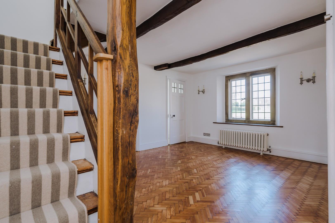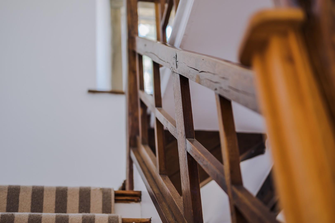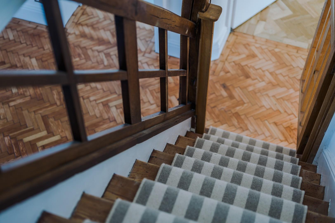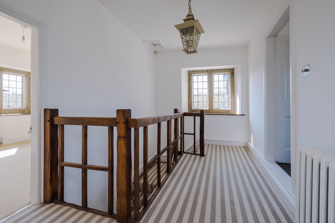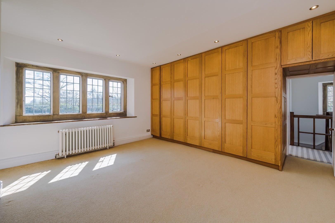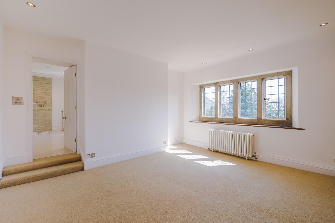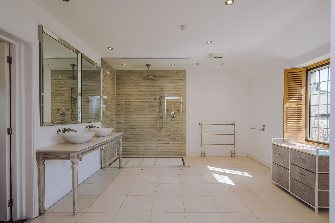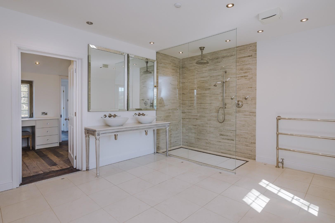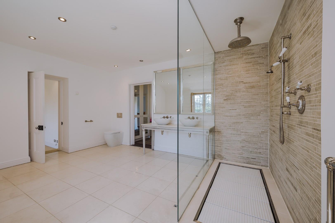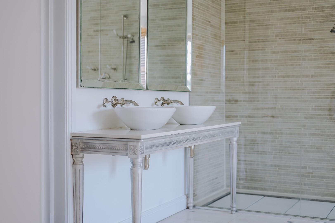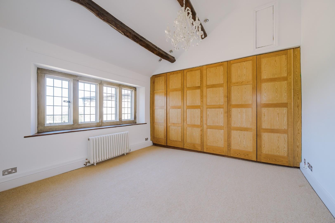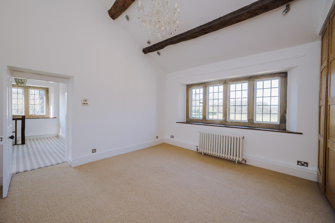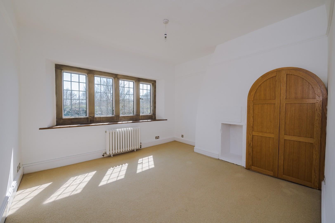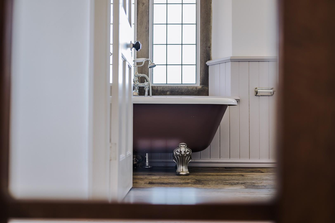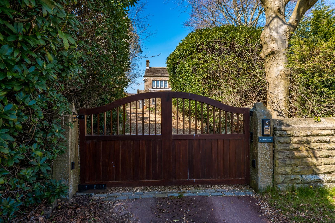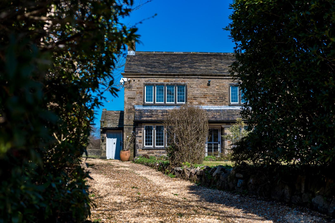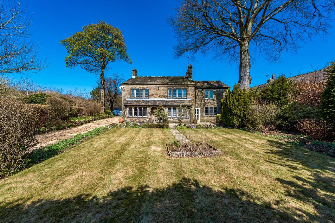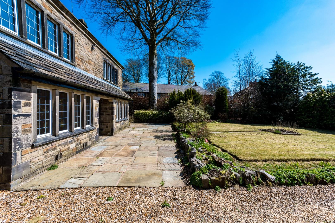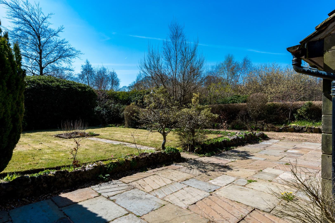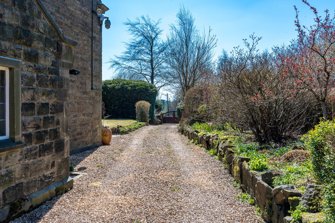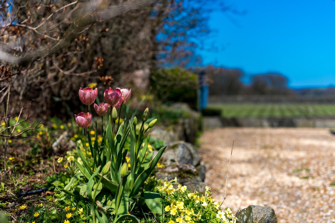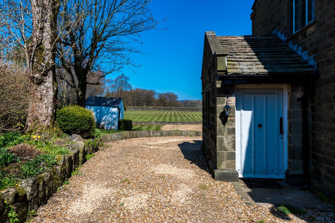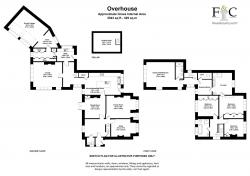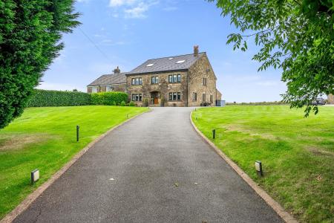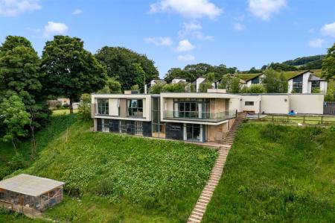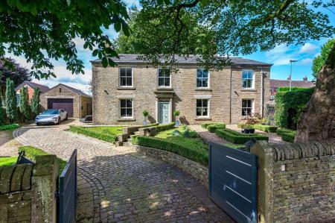Charming Countryside Living with the Convenience of Nearby Villages
Overhouse offers charming countryside living with both the rolling green hills of the West Pennine Moors, and the Wayoh and Entwistle reservoirs right on your doorstep - perfect for avid ramblers and lovers of the great outdoors, as well as those just looking for a peaceful and scenic setting.
Despite its rural location, Overhouse benefits from the convenience of nearby amenities in the villages of Chapeltown, Edgworth, and Bromley Cross, ranging from a post office and the well-renowned Holdens & Co in Edgworth, providing fresh baked goods, an ice creamery, and a variety of household staples, to the Last Drop health club and spa in Bromley Cross, as well as beauty salons, mini supermarkets, and independent shops. Other amenities include a range of good quality country pubs, bars, restaurants, and cafes, as well as Bromley Cross Train Station which is only a few minutes' drive from Overhouse and supplies locals with a direct route to Manchester city centre one way and the Ribble Valley the other.
A Secluded Green Haven - Tucked away in the quaint hamlet of Overhouses behind an electric private gate, at the end of a shrub-lined driveway, sits 'Overhouse' - a magnificent stone property bursting at the seams with character and elegance... This is not just a home; it is a secluded green haven with a real sense of tranquillity.
Benefitting from an additional extension to the original georgian period property, which was designed tastefully in keeping with the property's heritage, this large and lovely home provides a great variety of bright and airy rooms which make it perfect for spacious family living, or anyone who simply enjoys an abundance of space!
On your approach up the golden-shale driveway, with the front garden to your right, the green of the substantial lawn to the rear is peeping behind the imposing stone structure. As you pass the residence leading to the parking area of the driveway to the rear the expansive views of the surrounding countryside open up.
Bursting At The Seams With Character & Elegance - Originally built in the 1700s, Overhouse has all the charming period features you would expect in a home of this stature. From mullion windows bordered by grand stone frames, solid wooden staircases, original beams and vaulted ceilings, and a selection of open fireplaces and a wood burner that give the home a true country feel.
Flooring throughout has also been kept within the character of the period home, with an elegant touch of modernism and underfloor heating in places. On the ground floor, most of the original property boasts beautiful wooden parquet which is vibrant with a well-kept shine. Exposed stone and rustic floorboards can be found elsewhere, in addition to homely carpets in the principal sitting room and bedrooms.
At the heart of Overhouse is a stunning contemporary 'Siematic' kitchen perfect for family life and entertaining guests alike. Although the kitchen is modern, bright, and airy, it has been tastefully integrated with the character of the property, and has a well-designed chemistry of old and new features we understand . From a traditional farmhouse sink sat below a stone framed mullion window and an 'Mercury' aga-like oven, to modern white worktops and tiles, and a well-placed kitchen island -everyday dining area complete with an instant hot water tap.
Adjoining the high-quality kitchen through an open doorway is your dining room. The room is flooded with natural light due to the large floor to ceiling windows and double doors that open onto the big garden, and a wooden clad wall adds a subtle contrast to the white floor, walls, and beamed ceiling. It is safe to say a dinner party would go down a treat here!
On the opposite side of the kitchen is your utility, plus a large larder with plenty more cupboard space finished with panelled doors. From the larder you have access to a boot room more suited for outdoor equipment, which leads on to your large double garage.
In addition to all the space mentioned above are three versatile reception rooms, which could suit use as a formal sitting room, a family/TV room, and maybe a games room or study.
Upstairs the property has ample space, and the feeling of 'bright and airy' continues. Ascending the staircase from the principal hallway, on the upper floor are three double bedrooms - the master complete with a huge his and hers en-suite and dressing room. Ascending the secondary staircase in the hallway next to the kitchen, the stairs lead to a grand guest suite with an en-suite and views of the rear lawn and beautiful countryside. The landing of the guest suite also has access to the dressing room of the master suite, which could easily be blocked if required. Alternatively, this area of the property upstairs could be reconfigured to convert the guest suite into the master suite if desired. The other bedrooms share a good-sized family bathroom, which again are all filled with character yet have a pleasant contemporary feel.
Potential For Further Superior Luxury - Overhouse is being sold with current planning permission to create a home of superior luxury, this will make the already prestigious home even more spectacular! The fulfilment of these plans would create add a further 3000 sqft to the existing 3,543 sq ft structure, to include a breathtaking large kitchen and social space encompassed by floor to ceiling windows bringing the feeling of nature inside, a beautifully designed leisure suite including a swimming pool with more floor to ceiling windows overlooking the garden, a state-of-the-art gym, and a master suite complete with a balcony boasting superb rural views.
Once completed to the standard of the plans shown, it would without a doubt will be one of the finest residences available in the area (If it isn't already!).
Mortgage Calculator
Stamp Duty Calculator
England & Northern Ireland - Stamp Duty Land Tax (SDLT) calculation for completions from 1 October 2021 onwards. All calculations applicable to UK residents only.
