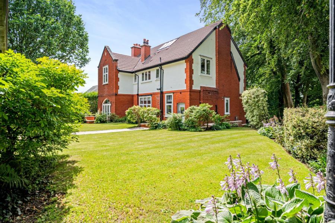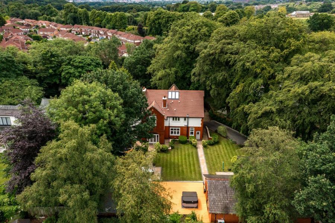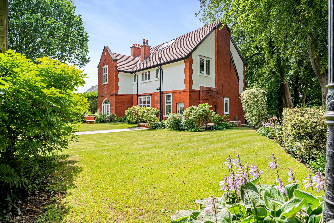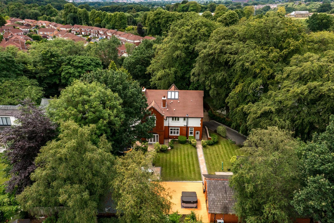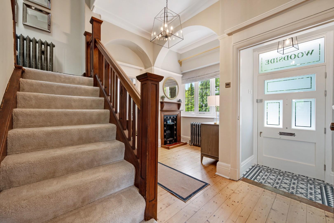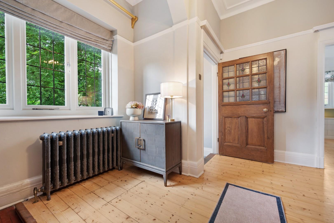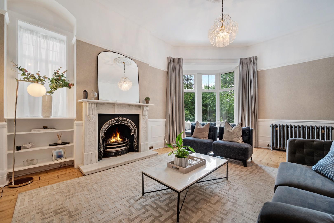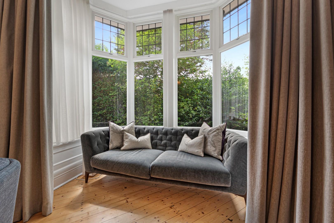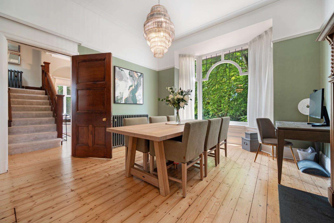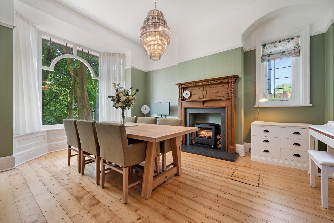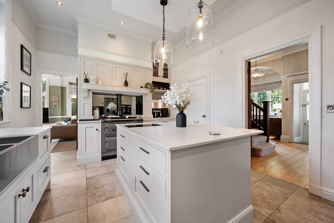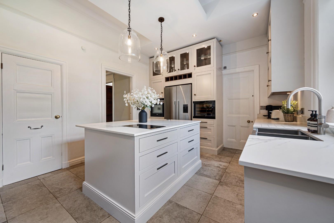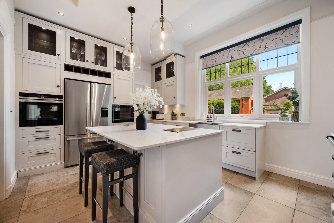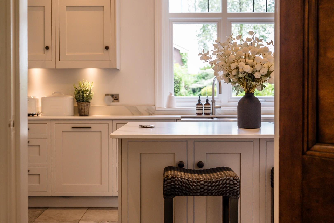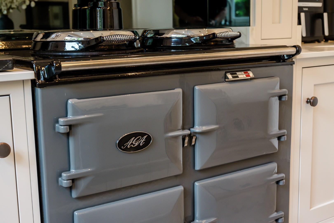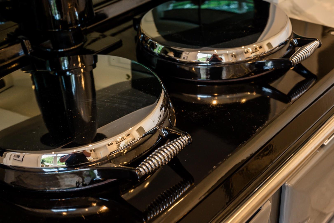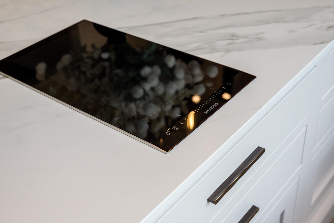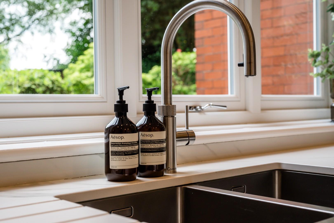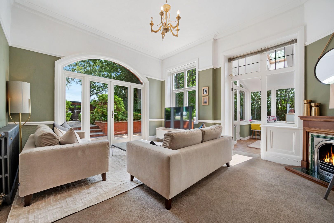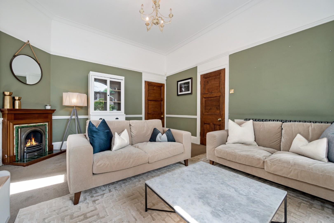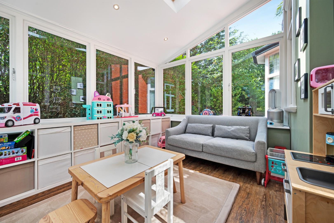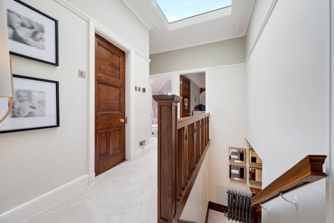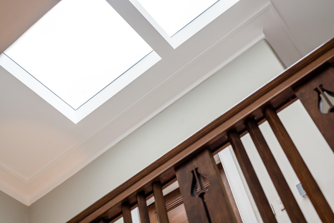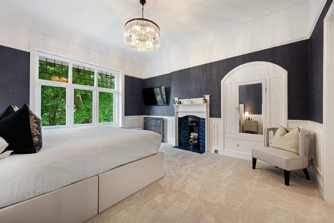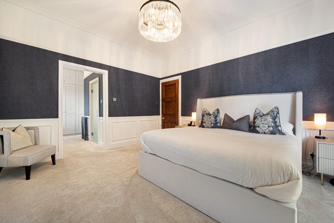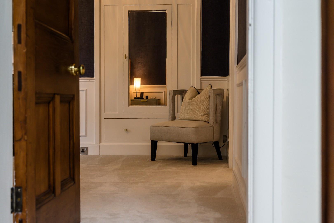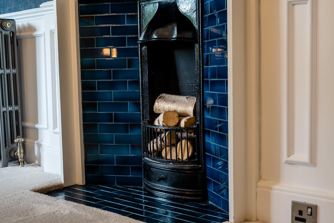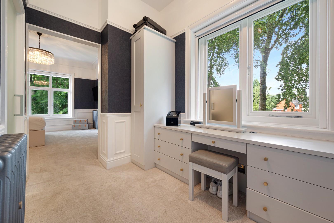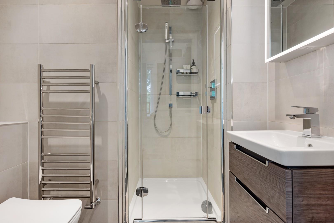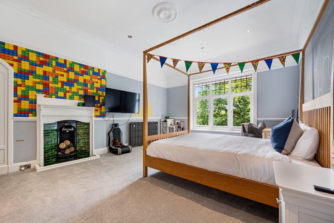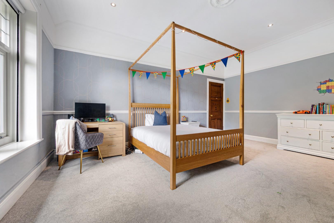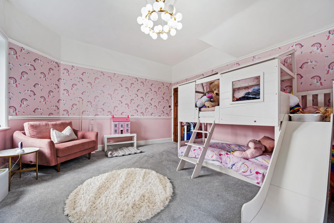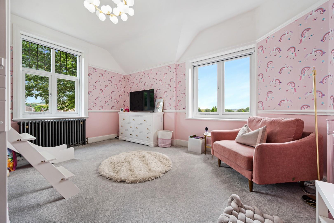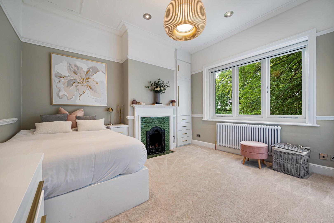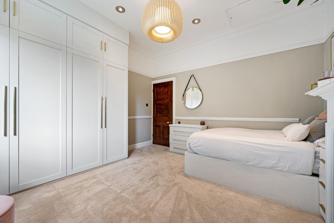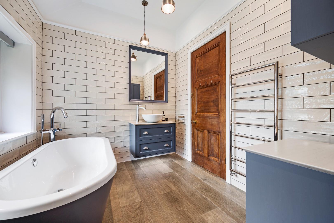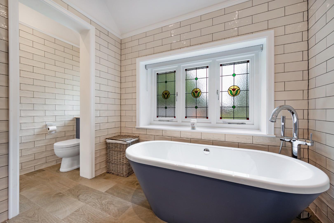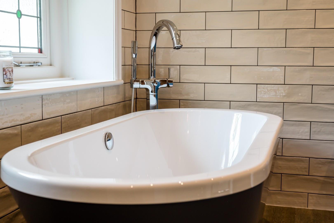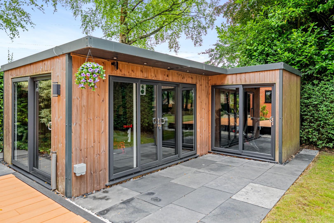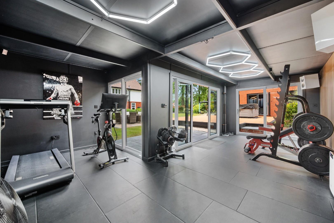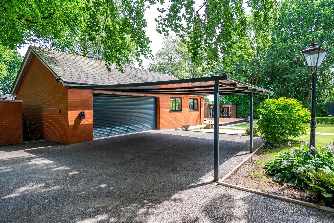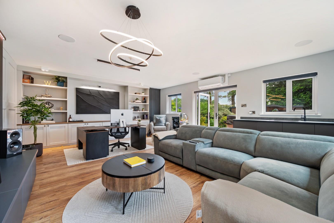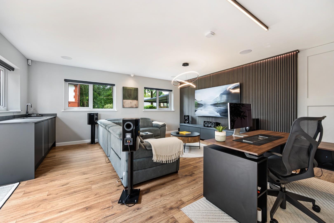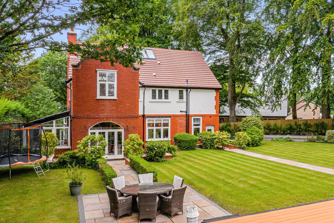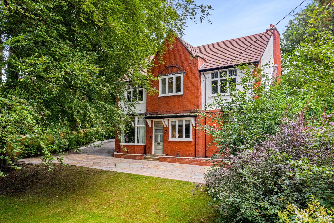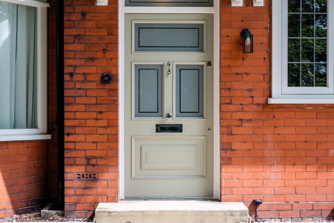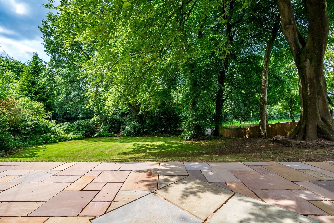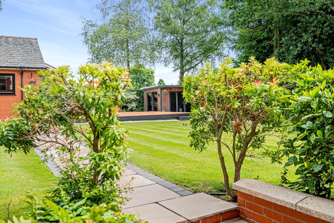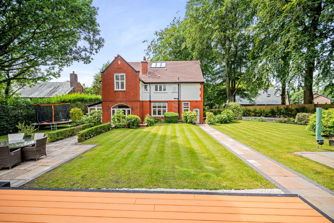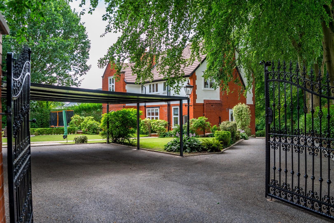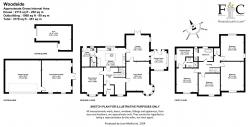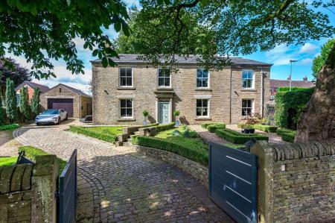An incredibly generous and private plot. An imposing detached main residence plus several outbuildings. Charming Edwardian character and grand proportions. Welcome to Woodside House. This impressive four-bedroom home is situated in a highly sought-after and convenient spot in the ever-desirable location of Bromley Cross, set back from the road within its large, leafy green plot. It is a wonderful family home where there's a true abundance of space for everyone - both inside and out.
A brief overview of the main residence includes a grand hallway, four reception rooms, kitchen, utility, WC, four large double bedrooms with an en-suite and dressing room to the master, and family bathroom. Further accommodation is found via the outbuildings, providing a spacious detached gym , a luxury home office / cinema room with kitchen facilities, and a double garage with adjacent car porch and EV charging facility. The garage and cinema / home office building also holds excellent potential for conversion to an annex (subject to planning). Surrounding the property outside are expansive gardens featuring lawns, patios and decking, and a private drive with electric gates provides vehicular access at the rear.
The home has been tastefully brought into the 21st Century with no expense spared, while retaining many of its original features. Despite the property's grandeur and substantial size, there is a lovely warm and welcoming feel to it too.
Grand Entrance - From the new bespoke front door through an entrance vestibule and you're welcomed into an impressive hallway where a bespoke solid wood staircase and high ceiling are the first glimpse of the beautiful character on offer. And the original feature fireplace in the hallway is the first of many to be seen in near enough every room!
Roomy Receptions - You are truly spoilt for choice when it comes to reception rooms at Woodside. There are three main reception rooms which are all uber spacious and teeming with beautiful character. More high ceilings, big bay windows, dado rails, panelling, feature fireplaces, ornate cast iron radiators, the list goes on. And the tasteful touch of modernity throughout is the cherry on top. The main living room sits to the front of the property with a unique circular bay window in the corner pouring plenty of natural light in. The dining room is situated on the opposite side of the hallway at the front, again offering an abundance of space and character, and third main reception room used as a day lounge or TV room is situated to the rear with a gorgeous glass arched window, floor to head-height windows and French doors which open onto one of several patio areas surrounded by the greenery of the back garden. In addition to the three main reception rooms Woodside also benefits from an orangery situated off the day lounge, providing even further living space for the needs of family life.
The Heart Of The Home - In keeping with the rest of the property, the quality of finish and fantastic blend of character and contemporary design continues in the renovated kitchen, where another large window creates a bright and airy ambience, and a sizeable island holds the centre of the room. This brilliant big island not only adds to the practical use of the kitchen providing an enormous amount of worktop space but makes this room a great social hub and true heart of the home for all to enjoy. Whether it's enjoying a nice bottle of red while cooking up a dinner party with friends or spending time with kids over breakfast on Sunday mornings, it's a valuable addition to this already fantastic family home.
The kitchen itself is top-quality with a bespoke design of in-frame shaker style units, plus all the top-quality integrated appliances you'd ever need, including a Caple double basin sink with complementary swan-neck Quooker tap, Siemens smart oven, Siemens countertop induction hob, traditional Aga with hot plates and ovens, dual-aspect dishwasher, and a freestanding American-style Fisher & Paykel fridge-freezer which is included in the sale. Marble-effect Dekton worktops add to the contemporary style while ensuring the robustness required for family life.
Added Practicality - Situated off the kitchen is added practicality in the form of a utility, where another Caple sink and further storage space are found, in addition to spaces for the washer and dryer, and a downstairs WC. An external door here also provides handy access into the back garden and to the private driveway - a handy route for bringing your shopping in! Back into the grand hallway and the beautiful bespoke staircase leads you upstairs.
Bedrooms & Bathrooms - Above the staircase is a new large roof light which allows lots of natural light to flow through onto the spacious landing connecting the sleeping and bathing arrangements. Like the living spaces downstairs all the bedrooms are beautiful big rooms with notable character and charm, where the feature fireplaces and high ceilings continue.
The master bedroom boasts a generous footprint with a spacious dressing room and walk-in wardrobe, in addition to a three-piece shower en-suite. Each of the three other bedrooms are also great sized doubles, and the family bathroom features a four-piece suite including a freestanding tub, walk-in shower, WC and wash basin with integral storage. Trendy metro tiles line the walls in the bathroom and complement the modern LVT floor, while the stained and leaded window gives a nod to the property's heritage.
Outbuildings With Flare And Versatility - If the main residence wasn't enough, Woodside House comes with the attractive benefit of additional accommodation via the outbuildings. A large detached Gym building provides quiet and undisturbed setting to do your daily work out . This versatile building could alternatively be used as a studio or perhaps a place for guests to stay when visiting.
As well as the Gym, Woodside boasts another building which is split into two halves - one half comprising a double garage with EV charging facility, and the other half has just been fitted out as luxurious executive office and all singing and dancing cinema / media room, a real gem for adults & kids alike . Alternatively, like the gym this large space is versatile in its usage. The garage and Cinema / executive office building holds excellent potential for conversion to an annex (subject to planning), with plenty of space for a substantial bungalow.
Gardens Galore - It's rare that a property with such a large plot comes to market in such a convenient and sought-after location. In that respect the new owner of Woodside will be a lucky one! At the front there's a huge lawn which the property sits behind in an elevated position, hence ensures plenty of privacy from Turton Road. To the rear is the main garden area with further lawn space in addition to several patios and a large composite decked area, not to mention the electric gates, private drive and car port which are accessed via Shady Lane. This great amount of outside space means there's plenty of room for the kids to play safely, with ample space for al-fresco dining and socialising outside in the warm summer sun - it's a perfect garden for big BBQs and garden parties with family and friends.
Prestigious & Practical - Tucked away in a leafy green spot in Bromley Cross, situated between Shady Lane and Turton Road, this prestigious location isn't only aesthetically attractive but highly practical and convenient too. Both Turton High School and Canon Slade are within walking distance, and the nearby village like centres of Bromley Cross and Harwood provide all the daily amenities you need. Bromley Cross train station is only a few minutes' walk too! Jumbles Country Park can be accessed on foot as well, handy for those with energetic four-legged friends. Straight up Chapeltown Road the quaint areas of Edgworth and Chapeltown offer more country walks and village restaurants and pubs. What more could one want?
Services & Specifics - We are advised:
The property is Freehold.
The tax band is G.
There is no onward chain.
The property has just had a new roof and large roof lights.
The property's services are all connected to mains supply.
The property is heated via gas central heating with a relatively new Worcester combi boiler located in the utility room, plus an additional hot water tank (also relatively new) located on the first floor to ensure ample power for the large size of the house.
The property benefits from bespoke hardwood windows that match the era of the house which come with a 20 year guarantee, and the paint on the windows comes with a 10 year guarantee.
The property is alarmed with CCTV.
The property was originally built in the early 1900s.
The loft is accessed in one of the front bedrooms with pull down ladders installed.
The private lane leading from Shady Lane to the private gates comes with the property, though please note the land to either side of the private lane does not.
Mortgage Calculator
Stamp Duty Calculator
England & Northern Ireland - Stamp Duty Land Tax (SDLT) calculation for completions from 1 October 2021 onwards. All calculations applicable to UK residents only.
