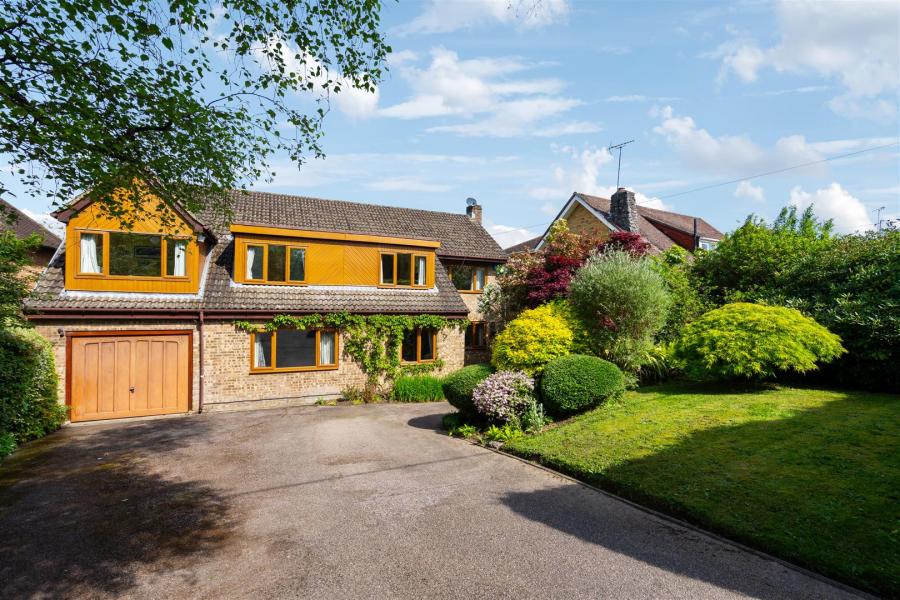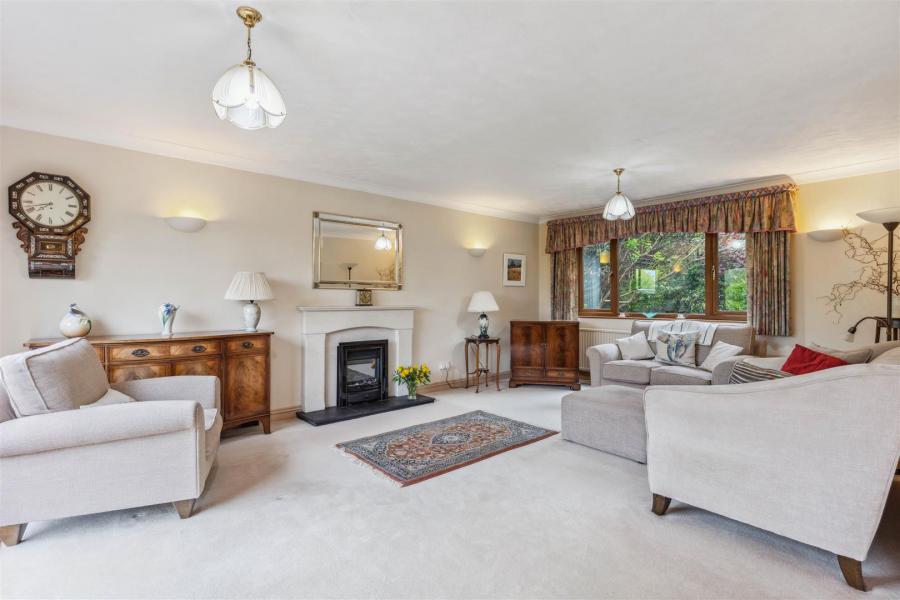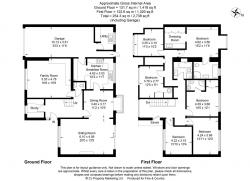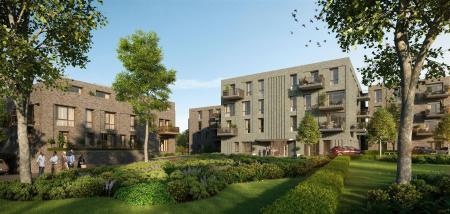- Fantastic family home close to the village centre and amenities
- Offering over 2700sq ft of accommodation
- 6 bedrooms 3 bathrooms
- 3 receptions
- Stunning mature rear garden
- Further potential to extend STP
- EPC Rating C
- Council Tax Band G
A deceptively spacious detached five/six bedroom family home offering flexible accommodation and situated on a stunning plot close to the centre of the popular village of Potten End near the desirable market town of Berkhamsted. The property offers additional scope to further extend to the rear subject to the necessary planning consents.
The entrance hall is warm and welcoming and provides direct access to the principal reception rooms to the ground floor. The sitting room is of particular note, spanning the entire depth of the property from front to rear and ensuring maximum light being dual aspect. It has a feature fireplace as its focal point and sliding doors onto the rear terrace. The dining room is conveniently open to the sitting room with a large bay window offering stunning views over the garden. It sits adjacent to the kitchen which allows a seamless flow and ensures this whole space is ideal for entertaining and gathering as a family. The kitchen has solid wood shaker style units designed and built by Chiselwood with integrated appliances, ample work surface and breakfast bar. The integral garage is accessed off the kitchen where the utility can be found to the rear. Completing the ground floor is a large family room and separate study to the front aspect and a cloakroom. On the first floor the principal bedroom is an excellent size with vaulted ceiling, large floor to ceiling window offering stunning views of the garden and fields beyond, a dressing room and ensuite bathroom with shower. Adjacent is bedroom six currently used as a craft room and would make an ideal nursery or 2nd study for anyone working from home. The guest bedroom is ensuite with storage, three further double bedrooms and the family bathroom. Outside the rear garden can be accessed via the sitting room where there is a terrace, ideal for entertaining. The garden is mature and private with a large area of lawn and well stocked flower beds and a number of areas to enjoy. To the front, the driveway offers parking for numerous vehicles and access to the garage.
Mortgage Calculator
Stamp Duty Calculator
England & Northern Ireland - Stamp Duty Land Tax (SDLT) calculation for completions from 1 October 2021 onwards. All calculations applicable to UK residents only.
EPC






















