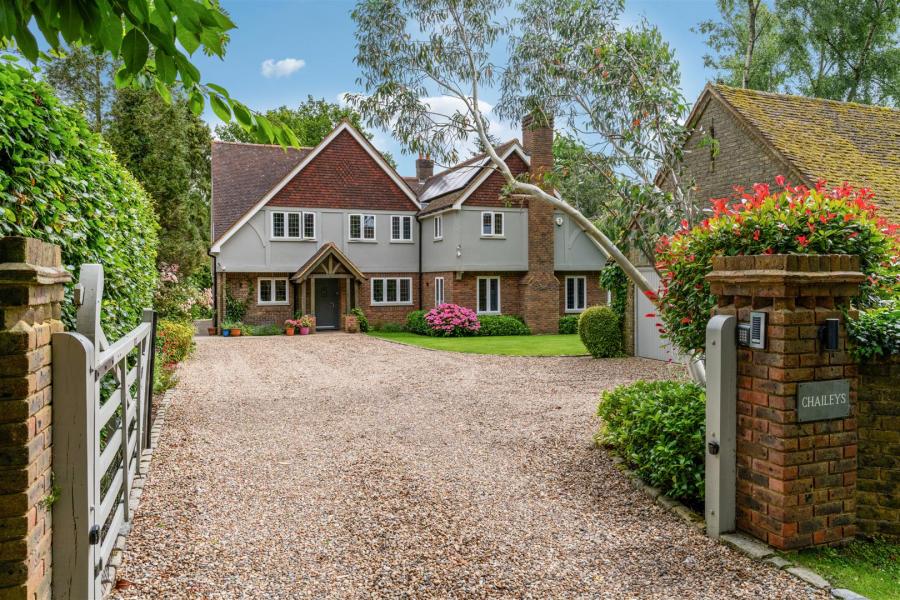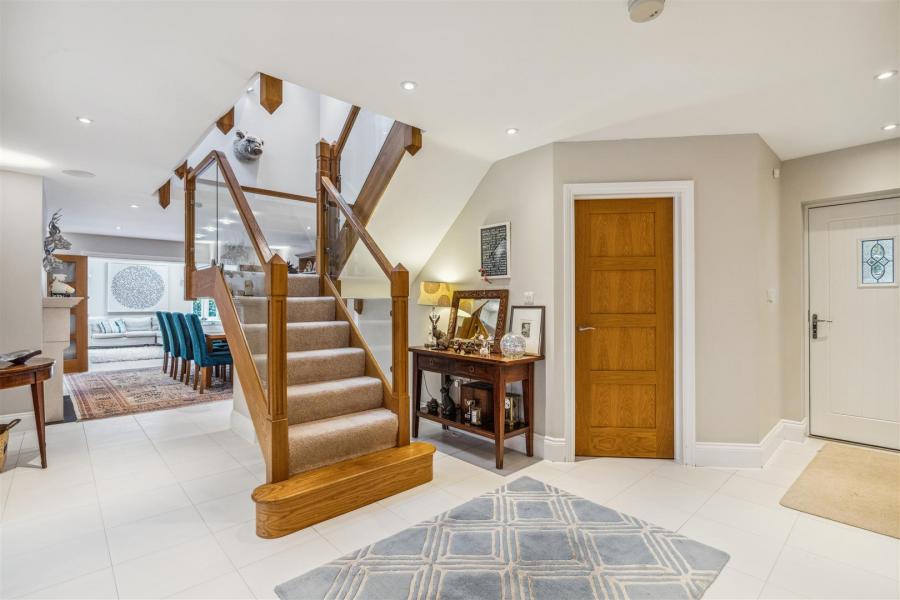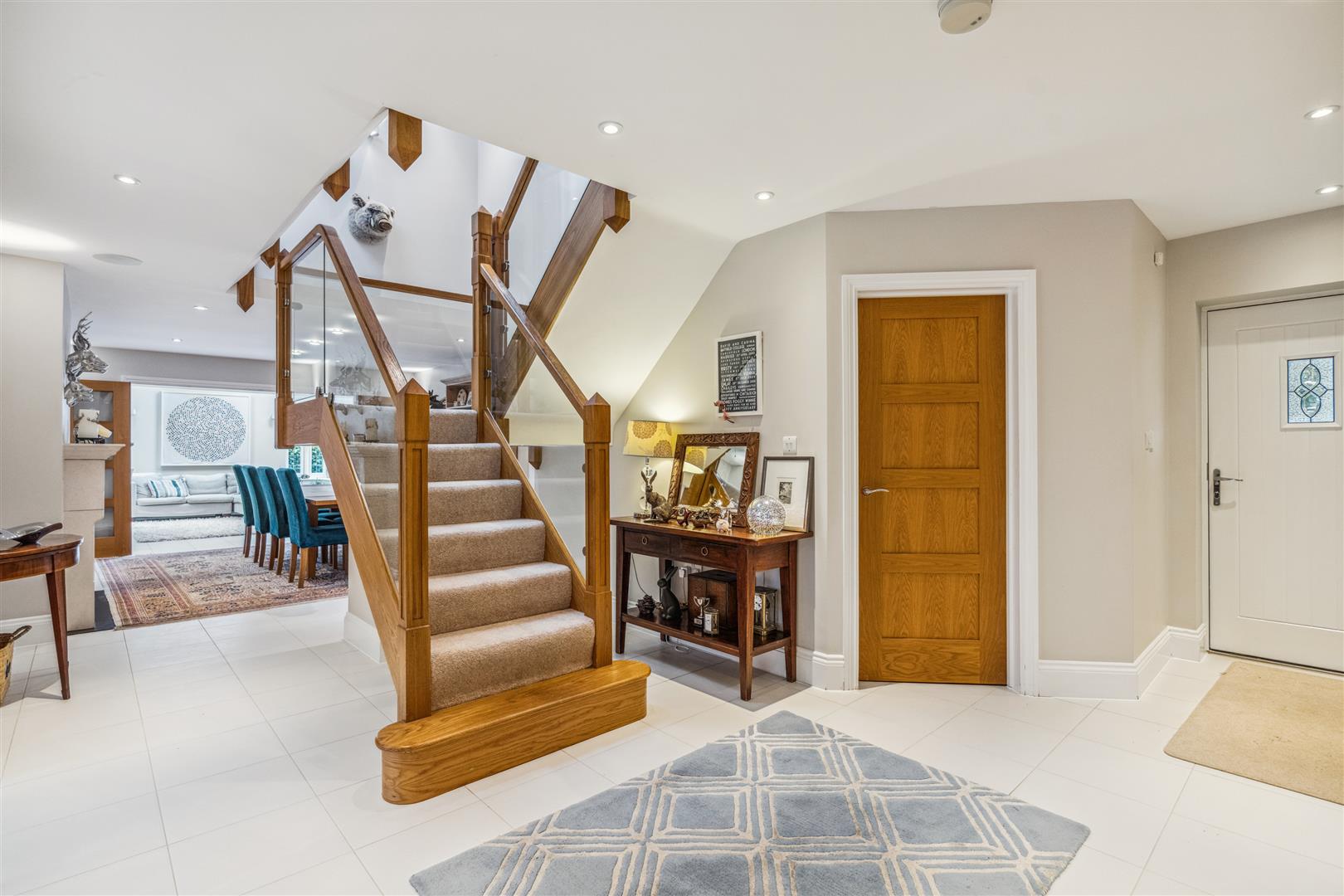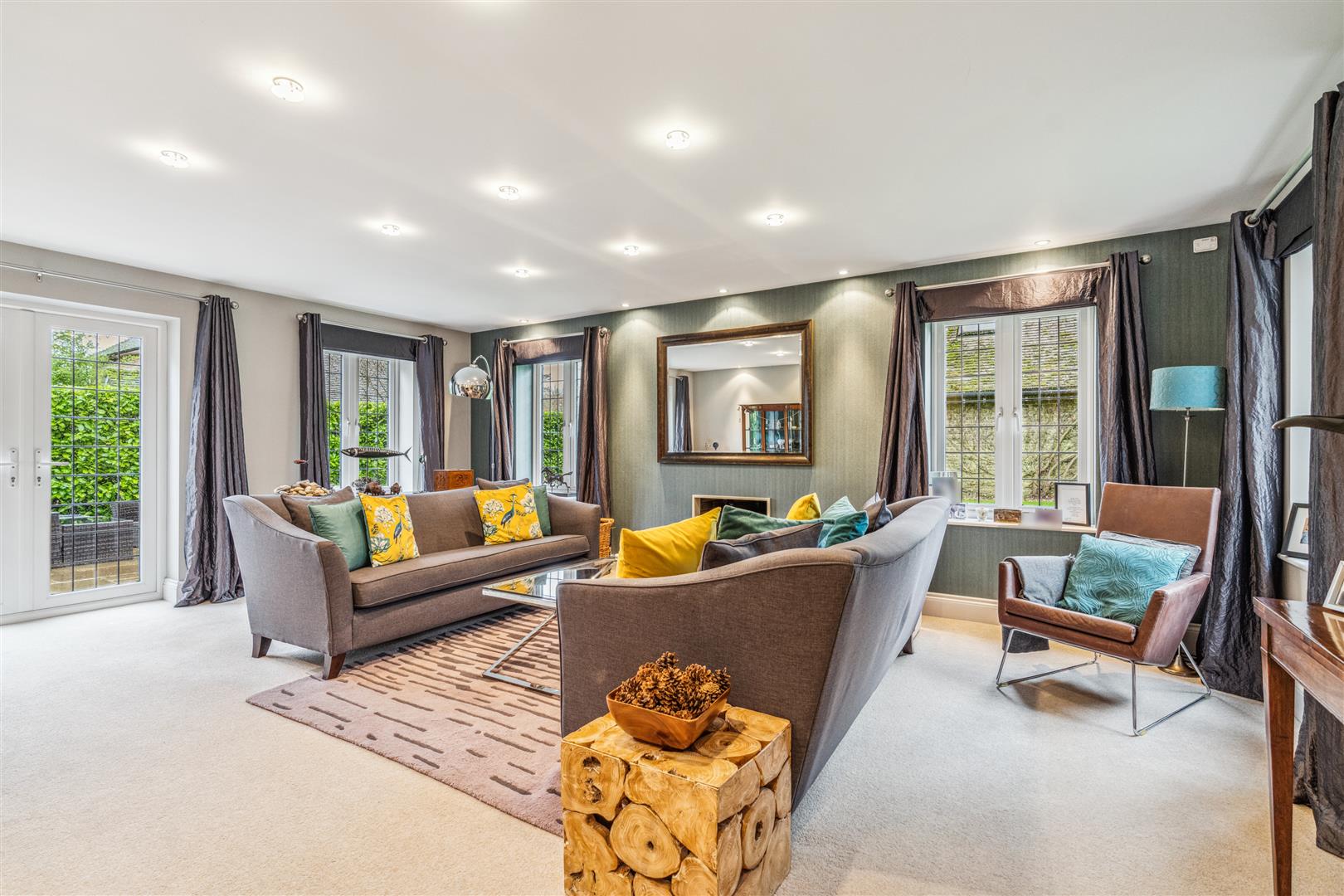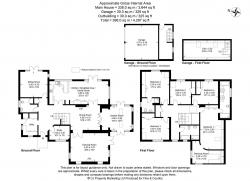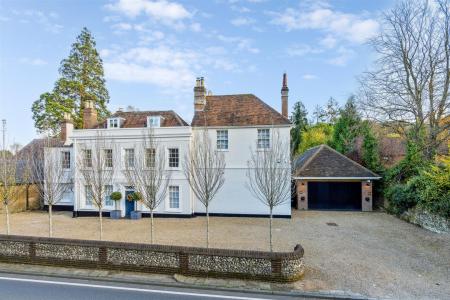- Attractive 5 bedroom home in a private and desirable location
- Extensive accommodation of over 4,200 square feet
- 6 reception rooms
- Detached double garage
- EPC Rating B
- Council tax band H
A well presented five bedroom three bathroom home offering over 4200sq ft of flexible accommodation and tucked away on an exclusive private road in the desirable hamlet of Felden. The neighbouring towns offer a wide range of amenities and educational facilities including the renowned Berkhamsted School.
'Chaileys' was originally built in the early 1980s and went on to undergo an extensive refurbishment and expansion program in 2011, completely transforming the property into a stunning, contemporary home with spacious proportions and stylish design with smart home heating and solar panels. The accommodation is light, spacious and flexible with many rooms taking full advantage of the views of the garden being double or triple aspect. Entry into the house is through a welcoming oak porch, leading to the spacious entrance hall which leads to all principal rooms on the ground floor, with a bespoke oak and glass staircase ascending to the first floor. The entrance hall flows into a dining area, showcasing a traditional stone fireplace and bi-folding oak/glazed doors leading to garden room. which has double doors opening onto two terraces. The spacious drawing room, also triple aspect and with a feature fireplace as its focal point, opens onto the evening terrace offering an ideal area in which to entertain. The kitchen, which includes a breakfast area and family room, is equipped with Smallbone of Devizes units topped with granite work surfaces. Intergrated appliances include Miele hob and cooker hood, Neff American fridge/freezer, Neff oven and microwave, and integrated Neff dishwasher. A further sitting room, ideal as a playroom, a study and separate utility/boot room and cloakroom completes the downstairs accommodation. To the first floor, all five double bedrooms feature built in wardrobes; the principal bedroom with separate dressing room and ensuite with bath and shower. The guest bedroom is also ensuite whilst a large family bathroom services the remaining three bedrooms. Outside the property is set back from the lane and is accessed via a gated gravel driveway which offers ample parking for numerous vehicles. A detached double garage offers further secure parking and benefits an office/store space above which is a blank canvas for a new owner to fit out. The garden is beautifully mature and private and is bordered by a variety of trees and shrubs with a large patio to the rear of the house and two to catch morning and evening sun to the side.
Mortgage Calculator
Stamp Duty Calculator
England & Northern Ireland - Stamp Duty Land Tax (SDLT) calculation for completions from 1 October 2021 onwards. All calculations applicable to UK residents only.
EPC

