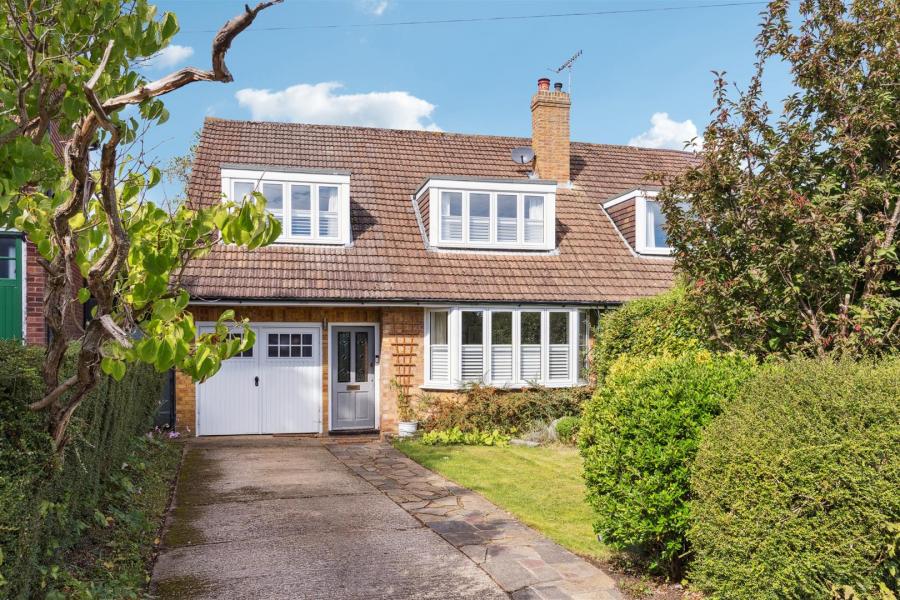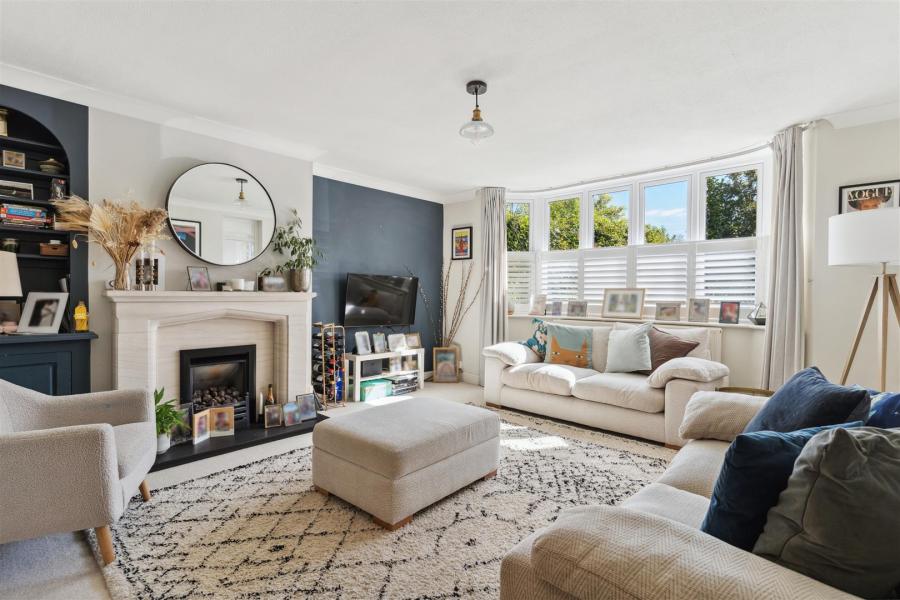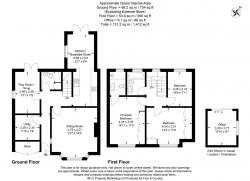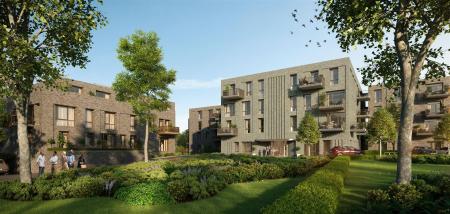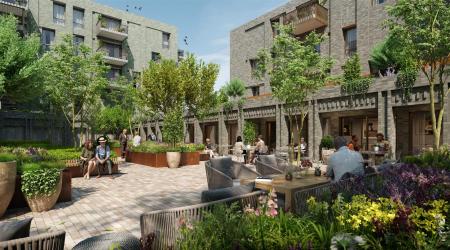- Three bedrooms
- Principal bedroom with updated ensuite and fitted wardrobes
- Stylish kitchen/breakfast room
- Sitting room with feature fireplace
- Detached garden room/ home office
- Driveway parking
- Planning permission granted for further extension
- Council Tax Band E
VIEWINGS COMMENCE SATURDAY 28TH SEPTEMBER A superb, well presented three bedroom family home pleasantly situated in a quiet part of the picturesque and historic market town of Berkhamsted and in the catchment area for Greenway School.
This beautiful property has been both well maintained and recently updated by the current owners and is highly flexible for modern family living. The welcoming hallway provides access to all rooms on the ground floor. The spacious sitting room to the front aspect has a feature fireplace and large bay window with cafe shutters which floods the room with natural light. The modern refitted kitchen/breakfast room runs to the rear of the property with French doors giving direct access to the rear patio and garden beyond. The kitchen is sleek and stylish in design and is well appointed with ample storage, integrated appliances and granite worktops. An additional reception room currently used as a playroom and occasional guest bedroom also has French doors out to the garden. Completing the ground floor is a separate utility/boot room with storage, and a spacious cloakroom. On the first floor the principal bedroom is light and spacious with fitted wardrobes and a stylish, recently updated en-suite shower room. There are two further bedrooms, one with fitted wardrobes and a modern family bathroom. Outside, the garden has an array of shrubs and trees and a patio area for entertaining. The current owners have added a detached office/pod which is ideal for those working from home. At the front of the property there is a paved driveway which provides off street parking as well as a front garden with an area of lawn. The front section of the garage has been retained as a useful store. There is planning permission granted ref 23/02258/FHA for a two storey extension to create a 4th bedroom and create a larger kitchen/dining/family space.
Mortgage Calculator
Stamp Duty Calculator
England & Northern Ireland - Stamp Duty Land Tax (SDLT) calculation for completions from 1 October 2021 onwards. All calculations applicable to UK residents only.
EPC

