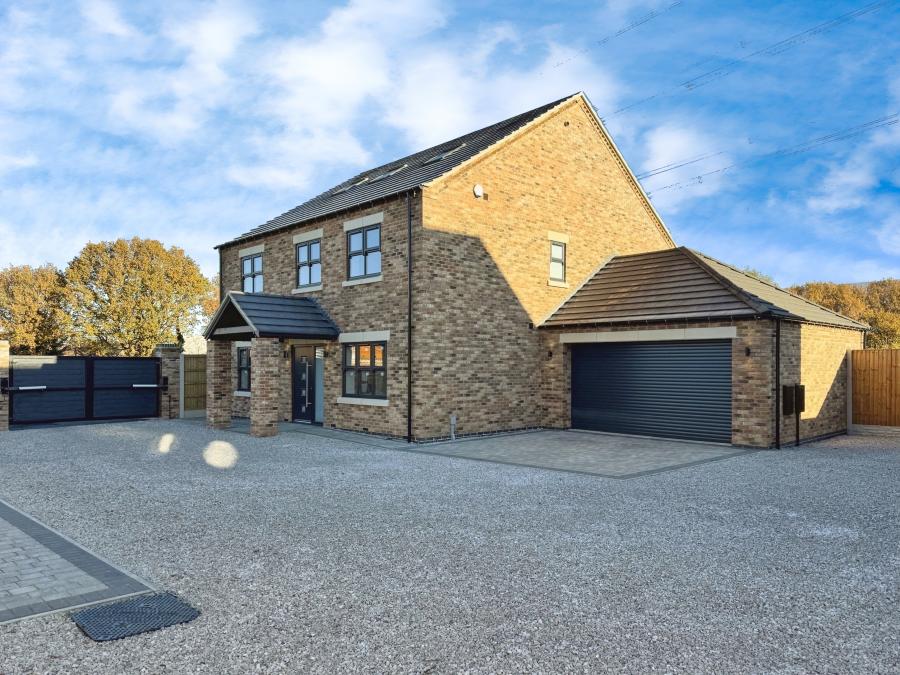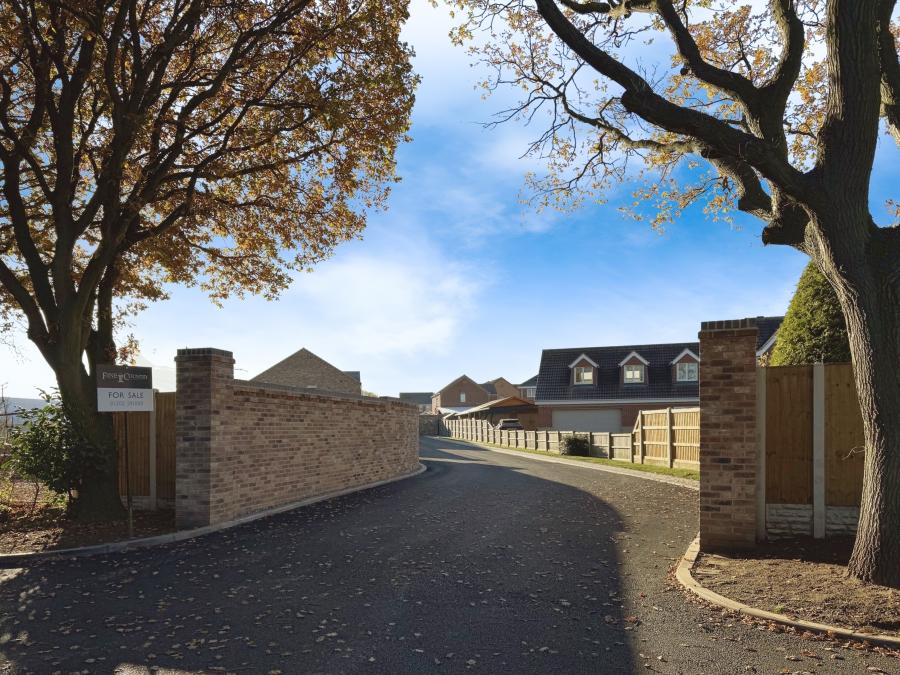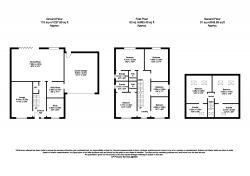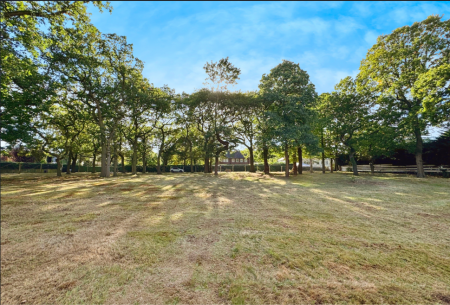GUIDE PRICE £600,000 - £625,000. Number 50 Whiphill Lane is a newly constructed six bedroom three storey detached house, nearing completion. This property has been constructed to the highest of specifications with fittings to match. The property occupies a private position on the edge of the village directly adjoining grassed fields. Some of the highlights of the property are the open plan kitchen with Bi-Folding doors, double garage, electric gated entrance, four En-Suite’s and a family bathroom.
- Six bedroom house
- New build detached house
- Five bathrooms
- Walk in wardrobes
- Open plan dining kitchen
- Sitting room and study
- Utility room
- Double garage
- Electric gated entrance
- Private gardens
Number 50 Whiphill Lane is a newly constructed six bedroom three storey detached house. This property has been constructed to the highest of specifications with fittings to match. Occupying a private position on the edge of the village directly adjoining grassed fields. Some of the highlights of the property are the open plan kitchen with Bi-Folding doors, double garage, electric gated entrance, four En-Suite’s and a family bathroom.
The accommodation briefly comprises;
To the ground floor is an open plan dining kitchen, entrance hall, cloakroom, sitting room, study and utility room.
To the first floor are four bedrooms. There are two principle suites, both are good size doubles with En-Suite shower rooms and walk in wardrobes. There are two further double bedrooms with a family bathroom between.
To the second floor are two large double bedrooms with spacious En-Suite bathrooms.
Outside
Number 50 & 52 Whiphill Lane are approached via a newly tarmacked private roadway with electric gates. Through the electric gates are gravelled driveways and block paved parking areas along with lawned gardens. The double garages have an electric roller shutter door.
Services
Under floor heating to the ground floor including the garage. Radiators to the first and second floors. Air-Source and gas fired central heating. Alarm system. Mains drainage and electricity.
Location
Armthorpe is a large village with a wide range of local facilities, located approximately 4 miles to the East of Doncaster and 7 miles from Bawtry. The village has primary and secondary schooling, shops, post office, a leisure centre and variety of sporting and recreational facilities. The village is well located for commuters with easy access to Junction 4 of the M18 (approximately 1 mile), in turn linking to the A1 motorway, M62 and M1 giving access to London and the North. Doncaster has a main line rail link with London Kings Cross which takes just an hour and 35 minutes.
-
Tenure
Freehold
Mortgage Calculator
Stamp Duty Calculator
England & Northern Ireland - Stamp Duty Land Tax (SDLT) calculation for completions from 1 October 2021 onwards. All calculations applicable to UK residents only.







