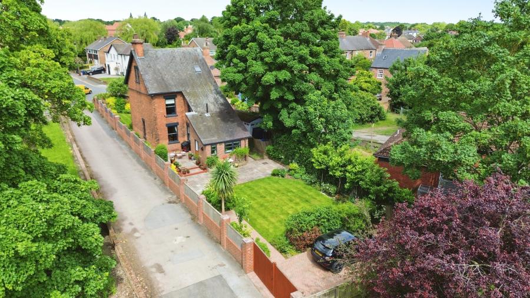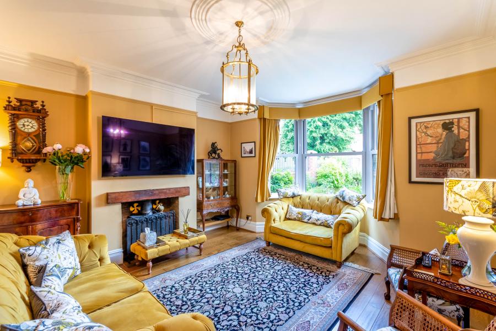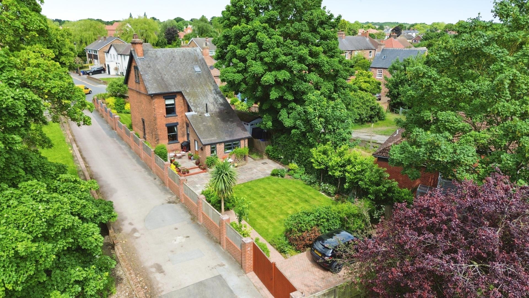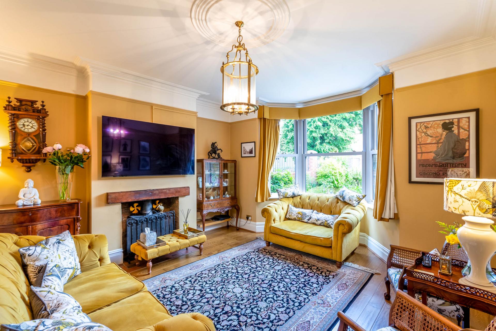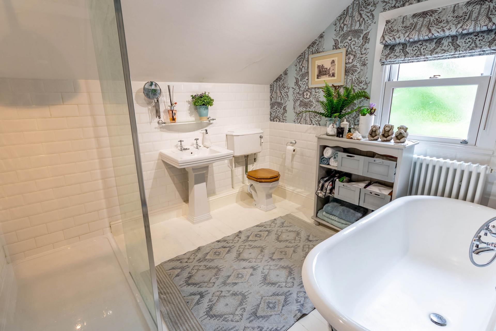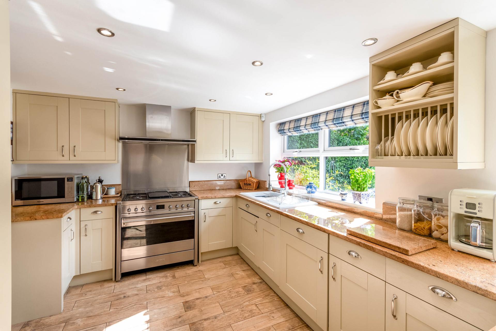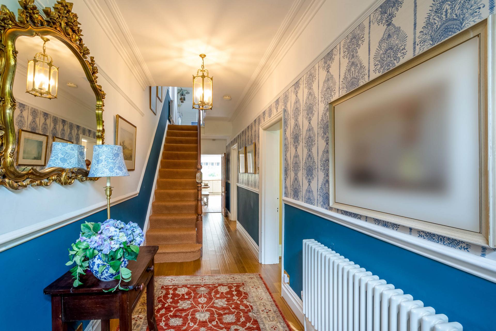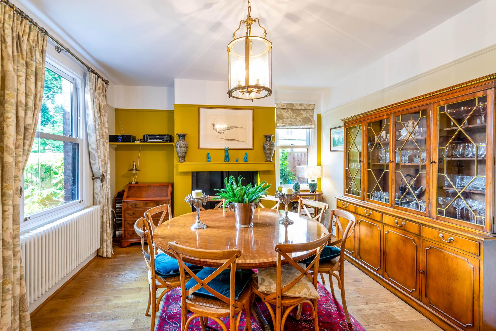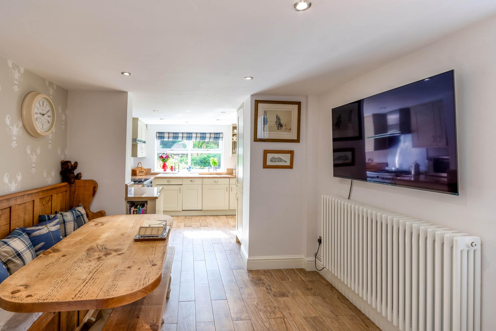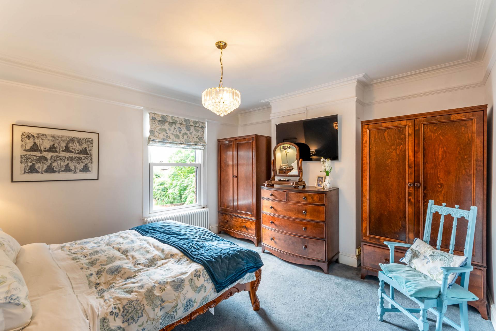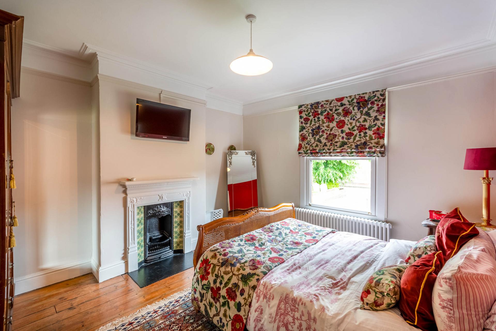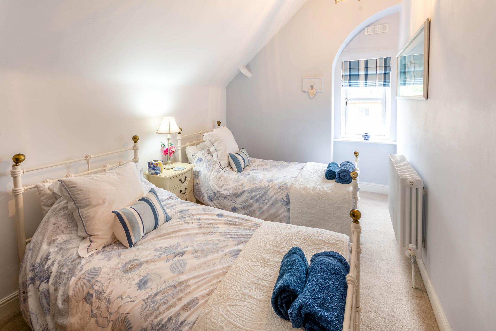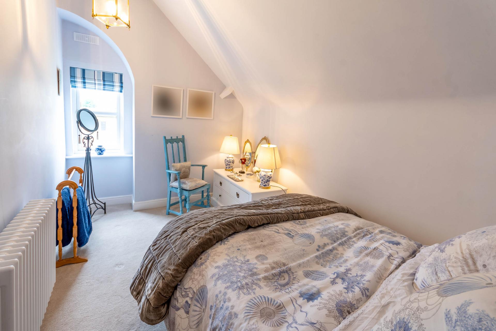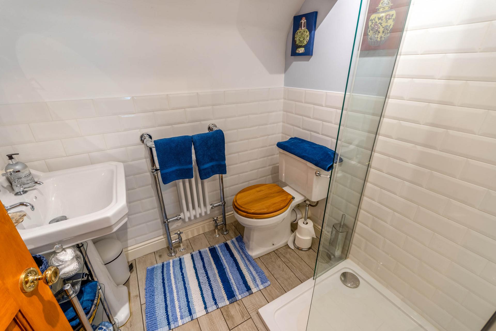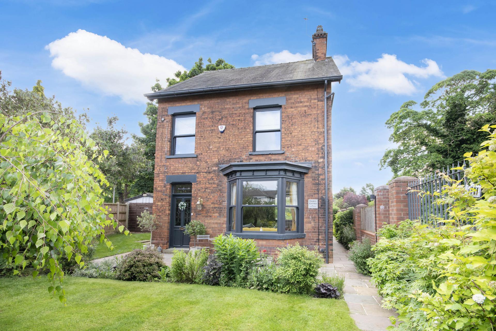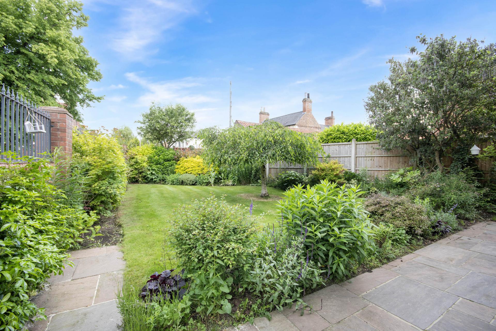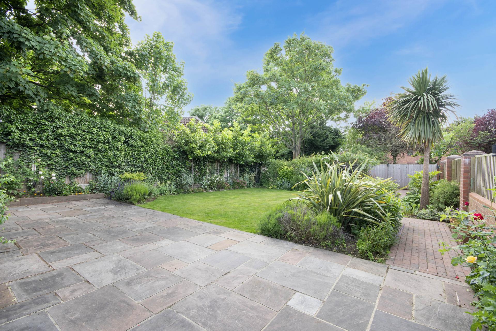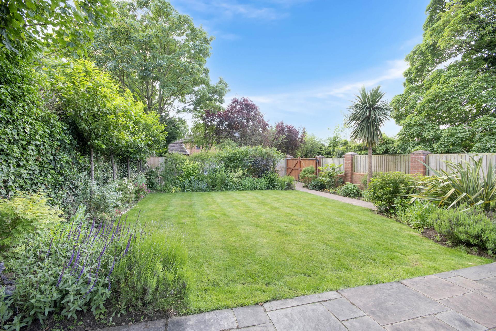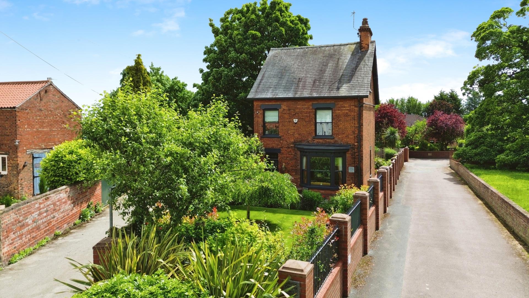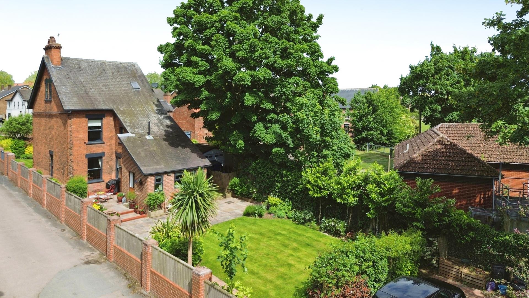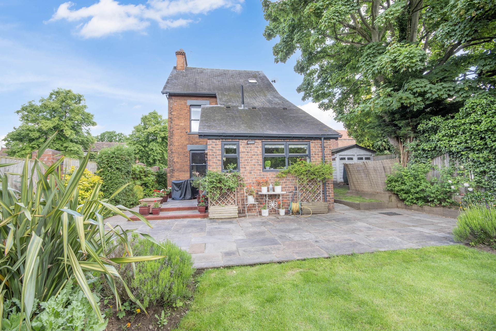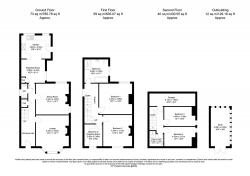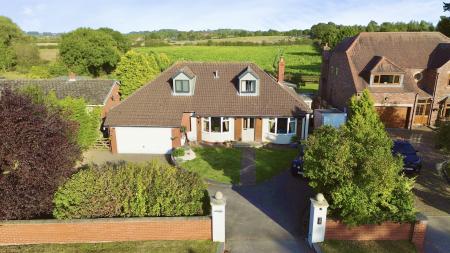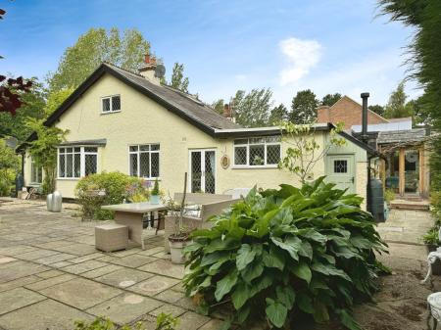- Stunning Five Bedroom Family Home
- Central Bawtry Location
- Finished To The Highest Standard Throughout
- Much Original Charm
- Lavish Fittings And High Quality Materials
- Spacious Reception Rooms
- Open Plan Living Kitchen
- Private Cottage Style Gardens To The Front And Rear
- Gated Entrance
- Within Easy Reach of Amenities Along With Good Road / Rail Transport Links
A beautifully appointed detached five-bedroom family home offering deceptively spacious living accommodation set over three floors. Situated just a moments’ walk from the heart of the extremely desirable historic market town of Bawtry, whilst still maintaining a countryside feel.
The property has undergone complete renovation and modernisation in recent years by the current owners to create a truly stunning living space boasting an abundance of natural light, high quality fittings and much original character and charm.
The accommodation briefly comprises of a welcoming entrance hall with stairs rising to the first elevation, with understairs WC and storage cupboard and flows to the ground floor reception rooms.
A large sitting room provides the ideal space to relax and unwind with feature fireplace and inset log burning stove, hard wood flooring, original charm and bay window giving a vantage point over the front gardens. A separate dining room gives the opportunity to entertain guests all year round again with feature log burning stove and hard wood flooring.
A well-appointed living kitchen is the heart of this stunning home and benefits from an extensive range of base and wall units with worksurfaces over and includes a range of integrated applications. The room sees space for both sitting and more relaxed dining. The kitchen also benefits from large windows giving views over the cottage style gardens and towards the church. There is also a rear personnel door which leads to patio areas, perfect for al fresco dining, and the gardens beyond.
To the first floor is a large principal suite boasting many original features and views to the rear elevation, whilst the guest bedrooms boast a beautiful traditional fire and surround and views over the front gardens. The first floor also sees a separate single bedroom which is currently being used as a dressing room as well as a newly fitted lavish house bathroom to include both double shower and freestanding bath.
To the second floor are a further two double bedrooms as well as a newly fitted shower room along with extensive eaves storage.
Externally there are beautifully manicured cottage style gardens to both the front and rear with a newly built brick wall flanking the boundaries. At the bottom of the rear garden is a gated entrance providing private parking for at least four vehicles as well as a substantial garden store giving an ideal space for secure storage.
Location
Bawtry is a vibrant market Town steeped in history and was an important inland port up until the 1700’s. Located close to the town centre, the property is within walking distance of a wide range of facilities and amenities, including a number of popular restaurants and public houses.
The town is located on the South Yorkshire and North Nottinghamshire border. To the East via the A631, there is excellent access to a wide range of popular residential villages. The A638 offers access to the Town of Doncaster to the north and the historic market town of Retford to the south. Junction 34 of the A1 is within easy reach. Doncaster and Retford both offer excellent high speed rail links in London Kings Cross station.
-
Tenure
Freehold
Mortgage Calculator
Stamp Duty Calculator
England & Northern Ireland - Stamp Duty Land Tax (SDLT) calculation for completions from 1 October 2021 onwards. All calculations applicable to UK residents only.
