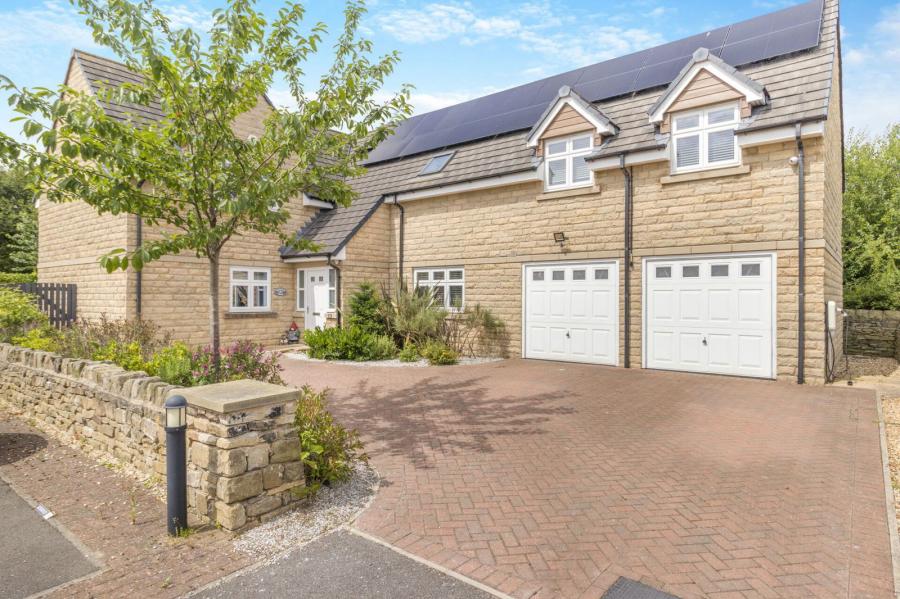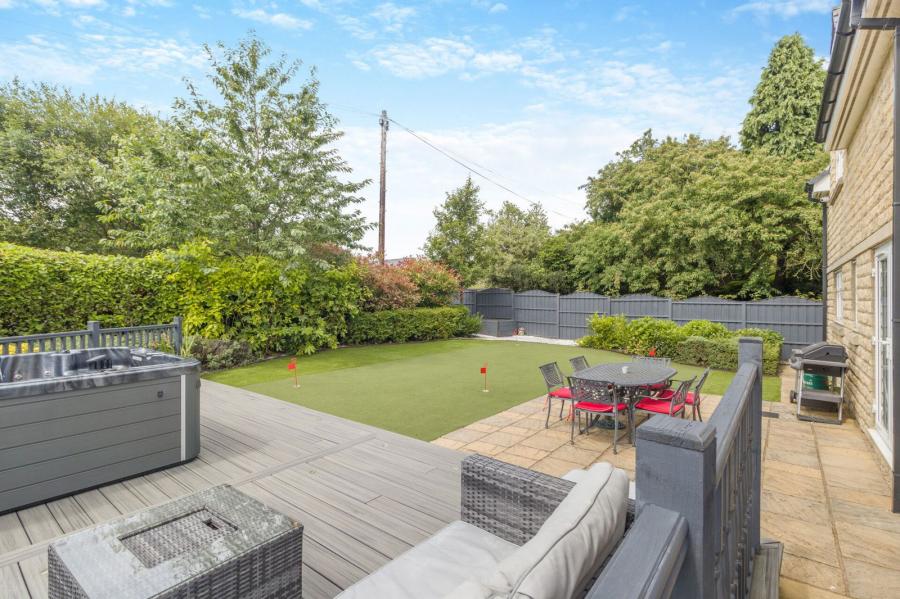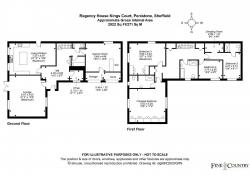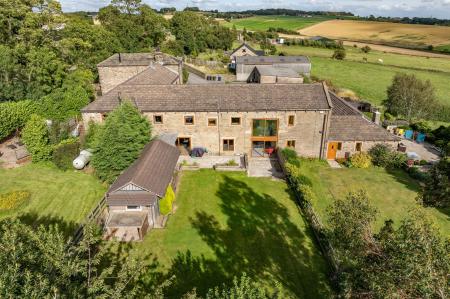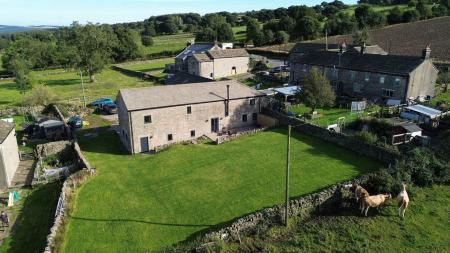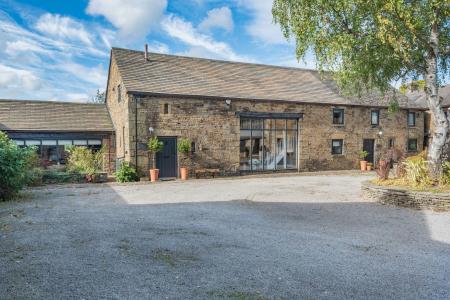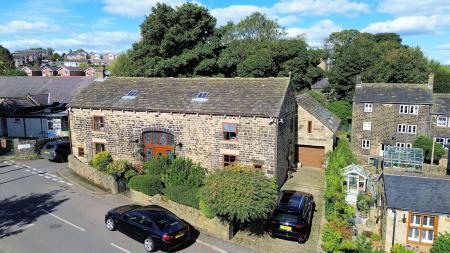- 4 DOUBLE BEDROOMS (3 BATHROOMS)
- SPACIOUS ACCOMMODATION (2700 SQFT)
- LIVING KITCHEN & HOME OFFICE
- LEISURE SUITE
- BESPOKE ONE OFF DESIGN
- SOUGHT AFTER LOCATION
- HIGHLY REGARDED SCHOOLS
- BUS & TRAIN STATION
- OPEN COUNTRYSIDE
- M1 ACCESS
An exceptional 4 bedroom home offering spacious accommodation, occupying a tucked away position, close to the town centre, enjoying southwest facing gardens, a home office and leisure suite.
An individually designed home that is presented to a high standard throughout, a generous lounge having a bespoke media wall whilst a stunning living kitchen forms the hub of the home. A double garage has been converted into a leisure suite whilst 4 double bedrooms benefit from 3 bathrooms.
Located on the edge of a popular Pennine market town, being well served by local facilities including highly regarded schools, whilst within immediate walking distance of open countryside, both bus and train services, and Wentworth Park, yet only a 10 minute drive of the M1 motorway network.
Ground Floor
An entrance door opens into a spacious reception hallway which offers an impressive introduction to the home, has a generous cloaks / boot room, access to the leisure suite and positioned beneath the staircase a cloaks / W.C that is presented with a modern two-piece suite
A utility has a granite surface with inset sink and plumbing for an automatic washing machine. A Home Office is situated to the front aspect of the property offering versatile accommodation whilst an exceptionally well proportioned Lounge enjoys a double aspect position with windows overlooking two aspects of the room whilst French doors open directly onto the rear garden terrace. A media wall forms the focal point of the room with a contemporary styled living flame effect fire that sits on a quartz half with impressive backlight shelving to each alcove, both with useful storage cupboards beneath.
The living kitchen offers an impressive living space, a social room with generous proportions incorporating the kitchen and dining area, windows overlooking the garden and an external door. Presented with a comprehensive range of furniture, complemented with black granite work surfaces, matching up-stands and splash back, whilst incorporating a drainer with an inset sink. A central island extends to a breakfast bar with storage beneath whilst a compliment of appliances includes a Rangemaster stove incorporating a double oven and grill with a five-ring burner and extraction hood over, a dishwasher, Bosch microwave oven and space for a larder style fridge freezer.
First Floor
A generous landing enjoys a galleried outlook over the hallway, has an airing cupboard housing the pressurised cylinder tank, two useful storage cupboards and access to the loft space.
The principal bedroom suite offers expansive proportions with windows to both front and rear aspects commanding delightful views. The bedroom area benefits from high quality fitted wardrobes to the expanse of one wall with mirror fronted doors and integrated vanity unit, matching bed side cabinets whilst en-suite accommodation incorporates a walk in wet room style shower with a fixed glass screen, a low flush W.C and a pedestal washing basin. This room has complementary tiling to the walls and floor, a heated chrome towel radiator, underfloor heating and a skylight window.
The second bedroom suite offers generous double proportions; a front facing bedroom suite with a walk-in dressing area and en-suite accommodation presented with modern furniture. This also has a walk in wet room style shower and underfloor heating.
There are two additional bedrooms, a superb double room which enjoys a double aspect position at the rear of the property, two windows inviting good levels of natural light indoors whilst the room benefits from fitted wardrobes, draw units and a dresser with matching bedside cabinets. The fourth double room is positioned to the front aspect of the home.
The family bathroom offers a four-piece suite incorporating a double shower, low flush, W.C, pedestal wash hand basin and a panelled bath. The spacious room has campimetry tiling to the walls and floor, a window and a chrome towel radiator and underfloor heating.
Externally
The property occupies a private tucked away position, a block paved driveway at the front of the home providing off road parking for several vehicles, flanked with hedged borders and set within a stone walled boundary. Access is given to the double garage which has been converted into a leisure suite. The rear garden is privately enclosed set within a hedged border enjoying a Southwest facing position and has been professionally landscaped offering low maintenance accommodation; a flagged terrace at the immediate rear of the home being open plan to an artificial grassed lawn with surrounding borders and an adjoining composite decked seating terrace which is currently home to a hot tub.
The double garage has been converted into a leisure suite and is currently functioning as a home sports bar. The front section provides useful storage.
Additional information
A Freehold property with mains gas, water, electricity and drainage. The property has Hive central heating with multi-thermostat control. CCTV covers all external area as well as the property being protected with an alarm system. Council Tax Band - F. 7 KW Solar array to a south facing roof, two 5 KW storage batteries and an EPC Rating of B. Fixtures and fittings by separate negotiation.
Directions
From the centre of Penistone proceed down Bridge Street to the traffic lights turning right onto Barnsley Road then immediately left onto Huddersfield Road. Turn right into Kings Court where the property will be found tucked away at the end of the development1967 & MISDESCRIPTION ACT 1991 - When instructed to market this property every effort was made by visual inspection and from information supplied by the vendor to provide these details which are for description purposes only. Certain information was not verified, and we advise that the details are checked to your personal satisfaction. In particular, none of the services or fittings and equipment have been tested nor have any boundaries been confirmed with the registered deed plans. Fine & Country or any persons in their employment cannot give any representations of warranty whatsoever in relation to this property and we would ask prospective purchasers to bear this in mind when formulating their offer. We advise purchasers to have these areas checked by their own surveyor, solicitor and tradesman. Fine & Country accept no responsibility for errors or omissions. These particulars do not form the basis of any contract nor constitute any part of an offer of a contract.
-
Council Tax Band
F -
Tenure
Freehold
Mortgage Calculator
Stamp Duty Calculator
England & Northern Ireland - Stamp Duty Land Tax (SDLT) calculation for completions from 1 October 2021 onwards. All calculations applicable to UK residents only.
EPC

