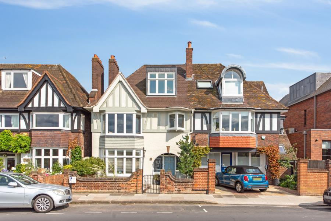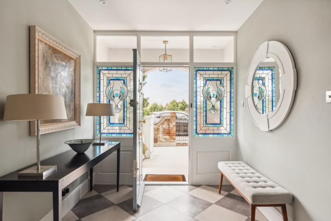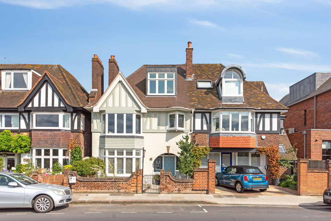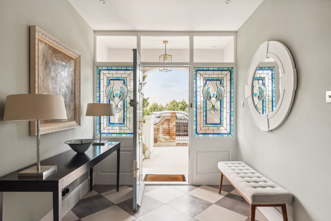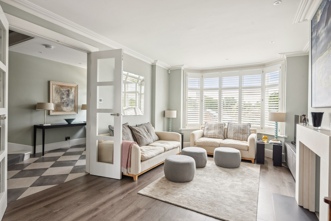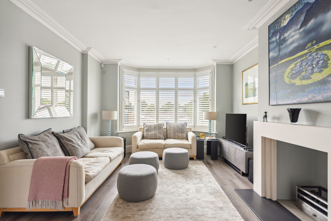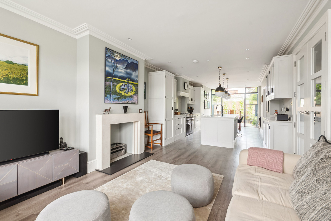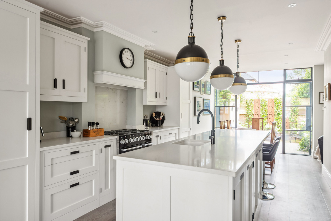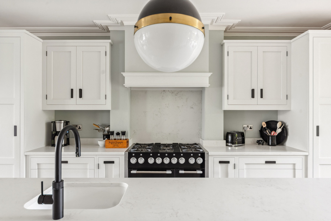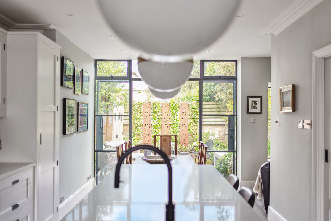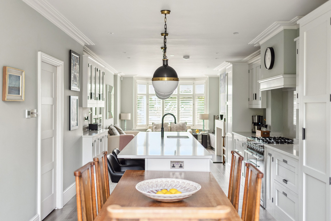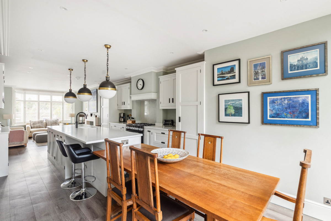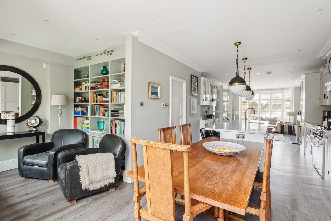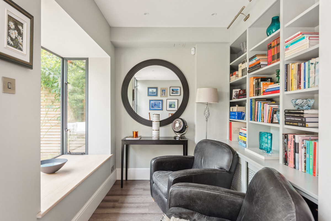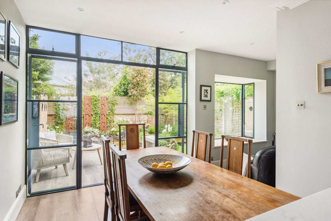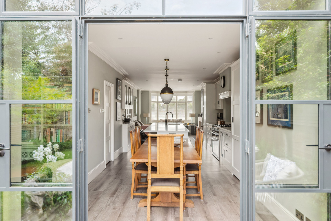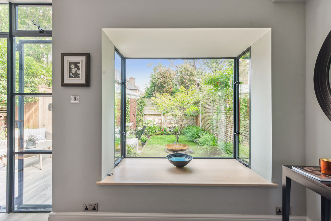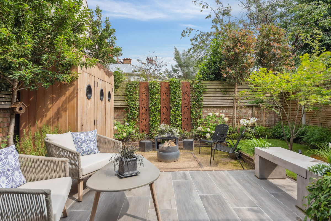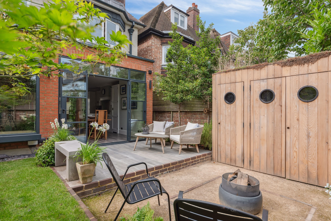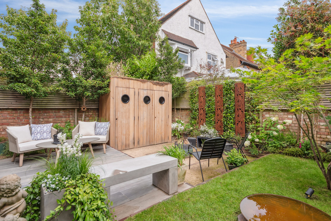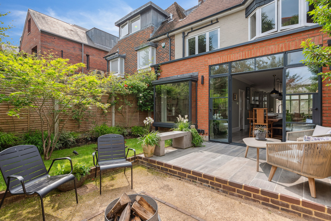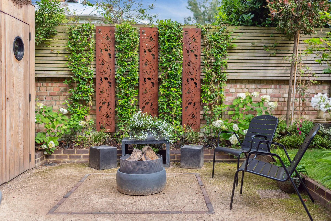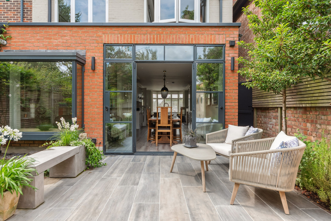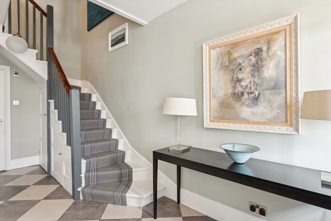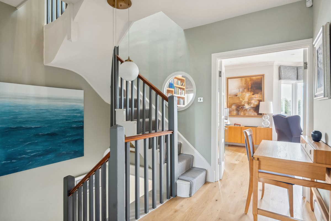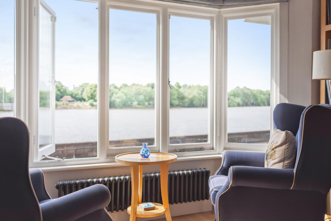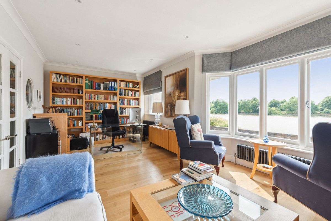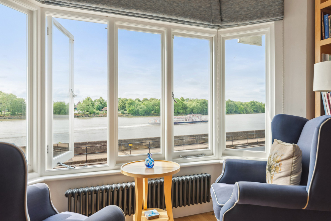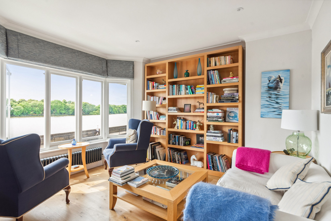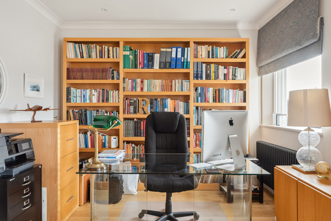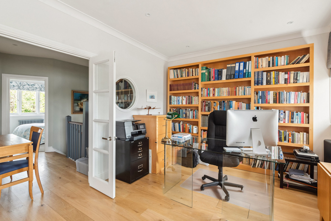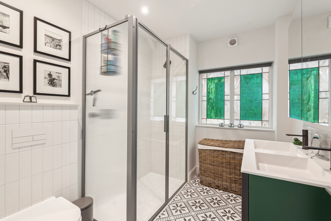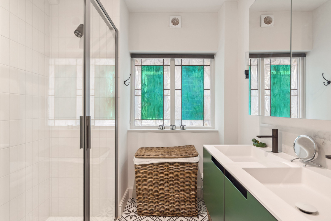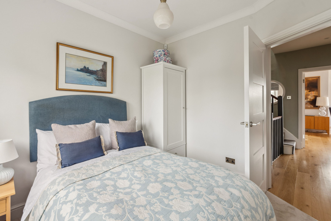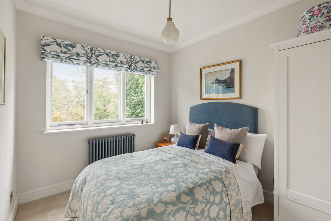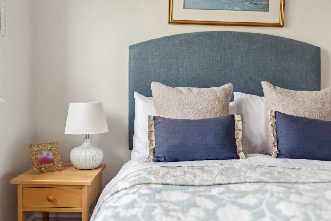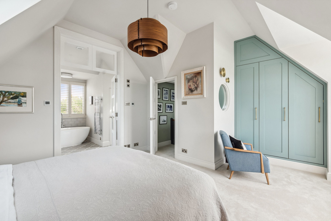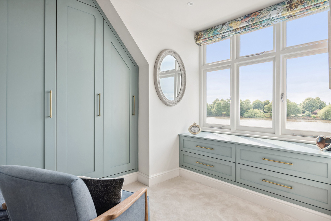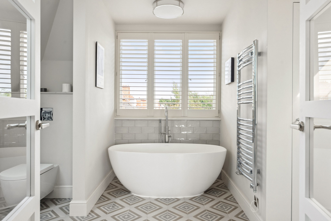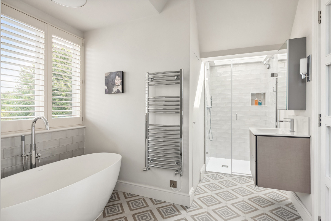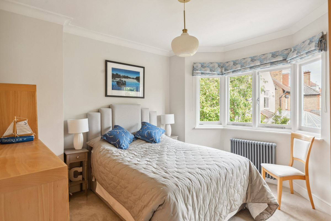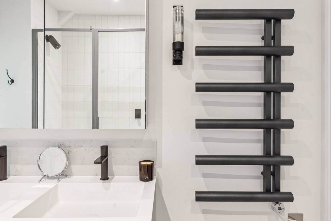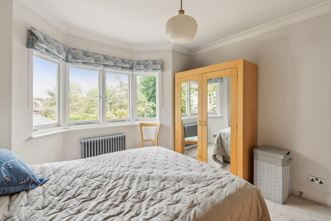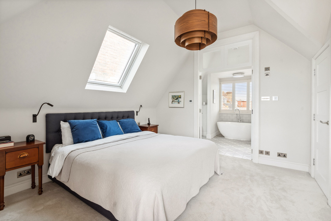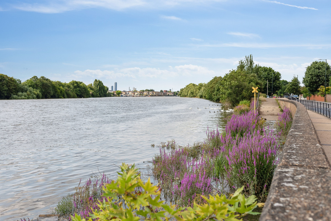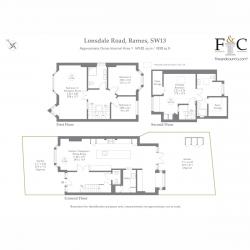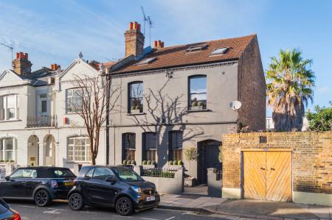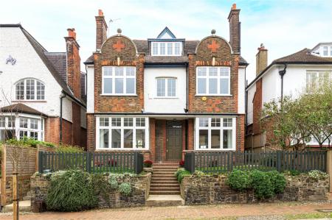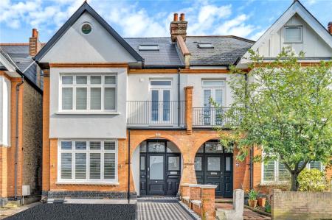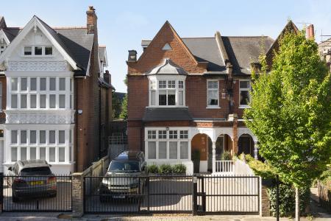- Newly Renovated Home Overlooking The River Thames
- Four Bedroom
- Two Bathroom
- Spacious Utility Room
- Landscape Garden
- Period Features Throughout
This stunning property offers an exquisite blend of modern design and traditional craftsmanship, featuring an array of luxurious amenities and bespoke details. As you enter through the New London Door Company front door, adorned with stained glass by Eric Cooper (2003), you're welcomed into an elegant entrance hall with Amtico tiling and underfloor heating, setting the tone for the rest of the home. The refinished traditional staircase, complete with staircase runners from the ground floor to the second floor, is a testament to the meticulous attention to detail evident throughout.
The front reception room boasts a harmonious combination of contemporary and classic elements. It features state-of-the-art technology with TV, broadband, and phone outlets, alongside the warmth of a new gas fireplace with an Art Deco surround. The Amtico flooring and bespoke plantation shutters at the front enhance the room's sophisticated ambiance, all complemented by the comfort of underfloor heating.
The kitchen is a chef's dream, designed by Higham Furniture with a modern white shaker aesthetic. It showcases Horizon Carrera quartz work surfaces and splashbacks, along with a Quooker PRO3 Flex tap providing boiling water. All-new appliances, including a Mercury range, Bosch dishwasher, Neff fridge, Neff freezer, and Caple wine cooler, are seamlessly integrated, while underfloor heating ensures a cozy environment.
Adjacent to the kitchen, the dining room features floor-to-ceiling crittal windows and doors, offering a seamless transition to the patio. Underfloor heating ensures a pleasant dining experience year-round. The library and nook provide a peaceful retreat, with a large oriel window featuring a solid beech platform sill overlooking the rear garden. A bespoke lighted bookcase and cabinet storage by TimberROC add to the room's functionality, complemented by the warmth of underfloor heating.
The utility room, discreetly accessed via a concealed sliding door off the kitchen, is both practical and stylish. Designed and installed by Higham Furniture, it includes a new Miele washing machine and Miele tumble dryer, a sink, cabinets, an airing cupboard, a new Vaillant eco-fin boiler, and a Telfont Tempest hot water tank, all benefiting from underfloor heating.
The downstairs WC is a masterpiece of design, featuring fabric wallpaper, a Horizon Carrera quartz sink backsplash, and trim, adding a touch of elegance.
Ascending to the first floor, the landing greets you with a beautiful maple wood floor, a WiFi repeater for seamless connectivity, and a round window offering a captivating view of the River Thames through the reception room. The reception area itself is a showcase of architectural brilliance, with bay windows and a Chinese window providing breathtaking views of the river. The maple wood floor and traditional graphite radiator heating create a cozy atmosphere, while floor-accessed power points add convenience.
The bathroom on this floor is a sanctuary of luxury, featuring two sink units, a large shower with fluted glass, and Horizon Carrera quartz sink backsplash and trim. The stained glass window by Eric Cooper ensures privacy, while graphite taps and Italian graphite shower fittings exude sophistication. A heated towel radiator with a volcanic finish and heated underfloor Italian tiles complete this spa-like retreat.
Bedroom one offers a tranquil space with a bay window overlooking the garden, traditional grey radiator heating, and new wall-to-wall carpeting. Similarly, bedroom two boasts a large window with garden views, traditional grey radiator heating, and fresh wall-to-wall carpeting.
The second floor landing continues the theme of elegance, with a round window providing a river view through the bedroom window and new wall-to-wall carpeting underfoot. The master bedroom is a haven of comfort and style, featuring a high ceiling, a large window overlooking the River Thames and Dukes Meadow, and bespoke fitted wardrobes and chest of drawers by TimberROC. A roof light enhances the natural light, while fitted bedside reading lamps and a wall-mounted circular lamp for the reading area add convenience. The room also offers access to lighted under-eaves storage, and bespoke glass doors and panels lead to the master ensuite.
The master ensuite is a spacious bath and shower room with a high ceiling, two sinks with cabinets, and a free-standing bathtub with a heated towel rail. Horizon Carrera quartz sink backsplash and trim add a touch of luxury, while a roof light by the north sink and loo ensures ample natural light. Large windows to the rear are adorned with bespoke plantation shutters, and a shower with a roof light, heated towel rod, and heated underfloor Italian tiles complete this lavish space. The ensuite also provides access to lighted supplementary under-eaves storage.
The gardens are a testament to thoughtful landscaping and design. At the front, three Laurel trees provide privacy screening to the north, while two pine trees do the same to the south. The low-maintenance stones and porcelain paving create a welcoming path, leading to a semi-circular front planter with seasonal planting and a water feature. Bespoke concealed bin storage and smart garden lighting add practicality and charm.
The rear garden continues the theme of privacy with three Laurel trees to the north and two bottle brush trees to the rear, accompanied by a striking Japanese Acer tree reflected in a water feature. Three decorative Corten screens are interplanted with Jasmine, creating a fragrant and beautiful backdrop. A herb garden with parsley, sage, rosemary, thyme, sorrel, and mint, alongside herbaceous borders, offers a delightful culinary touch. The bespoke cedar timber garden and bike shed, featuring a green roof, smart garden lighting, and a new metal gate to the side passage, provide additional functionality. Water and electrical points are conveniently placed throughout the garden, ensuring practicality and enjoyment.
In summary, this property seamlessly blends modern luxury with timeless elegance, offering a unique living experience that caters to every aspect of comfort and style.
-
Council Tax Band
G -
Tenure
Freehold
Mortgage Calculator
Stamp Duty Calculator
England & Northern Ireland - Stamp Duty Land Tax (SDLT) calculation for completions from 1 October 2021 onwards. All calculations applicable to UK residents only.
EPC

