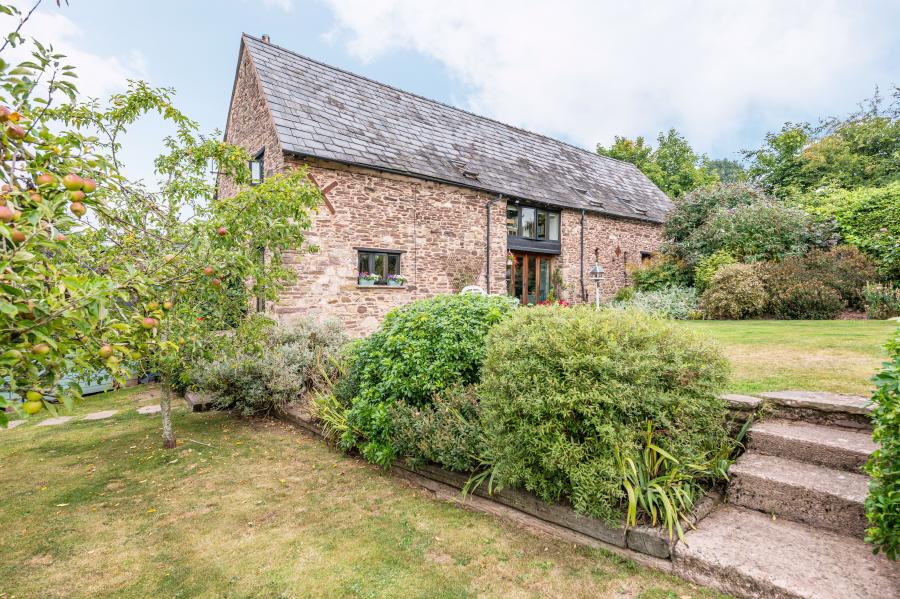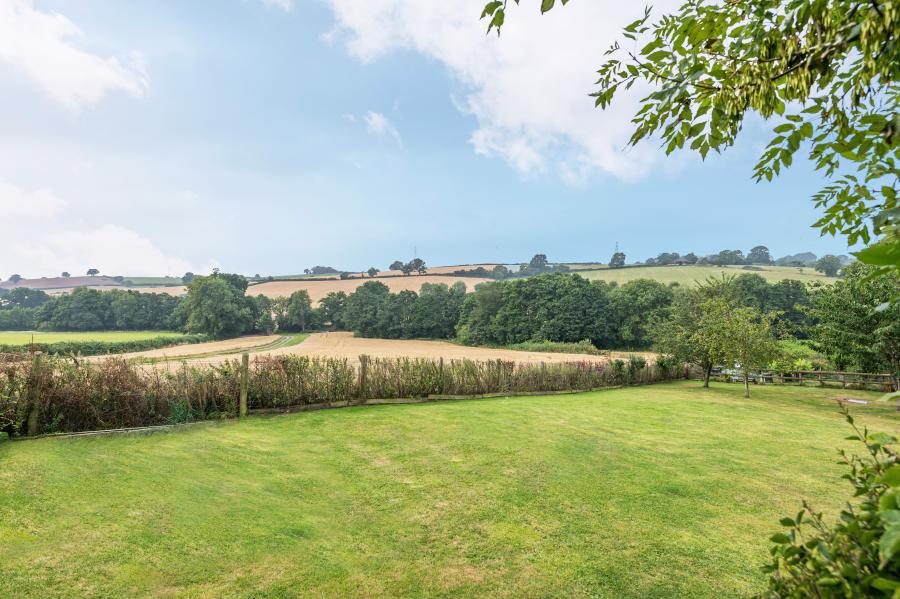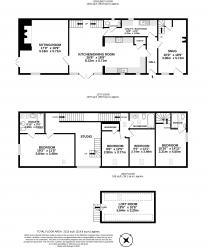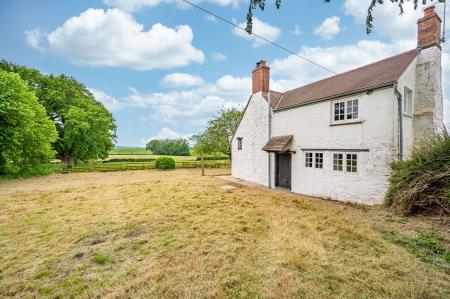- Converted stone barn with original features and modern fittings
- Much character and charm including exposed timbers
- Opportunity to subdivide to provide main house plus annexe
- Rural although not isolated location on fringe of village
- Beautiful gardens with orchard and barbeque hut
- Views across open countryside to the rear
- Parking for several vehicles
Located on the fringe of Llanddewi Rhydderch village, within the Brecon Beacons / Bannau Brycheiniog National Park, circa 3.5 miles from the historic town of Abergavenny and excellent road and rail links. The barn was tastefully converted from a former agricultural dwelling to create an attractive home with versatile accommodation. The interior combines the traditional features and character of the original building combined with a contemporary flair. A superb family home located in a rural, although not isolated, position. Adjoining the barn to the rear is the original farmhouse and although a close neighbour, the barn is not overlooked with each property being orientated in opposite directions. The barn is complemented by pretty, mature gardens with views across open countryside, lawns, an orchard and a barbeque hut.
Ground Floor
Entered via the main front door into the entrance hall, with flagstone floor. To one side of the entrance hall is a snug with feature wood burning stove and stable door opening onto delightful gardens which adjoin open fields with superb, uninterrupted views. On the opposite side of the hall is the door to the open plan kitchen/dining room with flagstone floor. The kitchen is fitted with a modern range of cupboards which are in keeping with the farmhouse style of the room. Light floods into the dining area through French doors opening out onto the front garden. To the rear of the dining area is the main staircase to the first floor landing, whilst behind the kitchen is a useful utility/boot room and cloakroom.
...
The dining area flows through to the sitting room with an attractive inglenook fireplace fitted with wood burning stove, set on a clay tiled hearth. An exposed stone wall and exposed timbers are a nod to the original agricultural building. Glazed picture windows capture views across the Usk Valley.
First Floor
The first floor of the barn has a split level landing to the main bedrooms, offering privacy to the principal en-suite with an adjoining studio. The principal bedroom has three windows, one a decorative “owl” window and a high level display/storage area. A door leads to the en-suite bathroom. The useful studio is accessed via a below head height original beam, and has a low level window affording views to open countryside. A staircase leads to the carpeted loft room which is currently used as an office space. Separate wooden painted stairs lead to another area of the first floor two double bedrooms and bathroom. Bedrooms 2 and 3 also have exposed timbers and beams. The family bathroom is fitted with a traditional white suite and, again, in keeping with the first floor bedrooms has character filled exposed timbers.
...
A fourth double bedroom with en-suite bathroom is situated above the snug which can be accessed by a separate external stable door. This area could be used as either an annexe, work from home office/studio or a guest suite.
Outside
A path leads to steps down to the front door through the front garden. Lawned gardens with herbaceous borders and an orchard with a range of fruit trees lie to the side. A substantial barbeque hut provides the perfect place to retreat and relax throughout the seasons; an ideal spot to enjoy the tranquillity of the location or entertain family and friends. Accessed from a country lane, the property has a good sized driveway with parking for several vehicles plus a 2 bay garage and sizeable woodstore and storage.
Location
Situated on the outskirts of the village of Llanddewi Rhydderch has a village hall holding community events throughout the year and a church and chapel. The village affords views towards the Skirrid and Sugar Loaf mountains. The historic market town of Abergavenny, often referred to as the “Gateway to the Brecon Beacons / Bannau Brycheiniog National Park” is approximately 4 miles away and lies on the banks of the River Usk. The town offers a wide range of amenities including shops, public houses and restaurants, places of worship, doctor and dentist surgeries, a cinema, theatre and secondary school. Abergavenny also has a leisure centre with indoor swimming pool. The town of Monmouth is circa 14 miles away. The area is well known for its outdoor recreational activities. For gastronomic enthusiasts, there are several well renowned local restaurants and Abergavenny hosts a prestigious annual Food Festival.
...
The property is within circa 3 miles of the A40, A4042 and A465 trunk routes which in turn lead to the M4/M5/M50 motorway network and onto the cities of Bristol (circa 50 miles), Cardiff (circa 35 miles) and Hereford (circa 30 miles). A mainline railway station can be found in Abergavenny circa 4 miles.
Local Authority
Monmouthshire County Council.
Council Tax Band
H.
Please note that the Council Tax banding was correct as at date property listed. All buyers should make their own enquiries.
Energy Performance Certificate
Rating: D
To view the full EPC please visit the GOV website.
Tenure
Freehold.
Services
Mains electricity and water. Oil fired central heating and underfloor heating to the downstairs. Private drainage via a septic tank.
Broadband:
Standard and superfast broadband available subject to providers terms and conditions. Please make your own enquiries via Openreach.
Mobile:
EE and Three is likely to be available both indoor and outdoor. 02 and Vodaphone likely to be available outdoors. Please make your own enquiries via Ofcom.
Title
Title number - WA917010. A copy of which is available from Fine & Country.
Agent's Notes
Please note the photographs were taken in 2020.
Fixtures and Fittings
Unless specifically described in these particulars, all fixtures and fittings are excluded from the sale though may be available by separate negotiation.
Consumer Protection from Unfair Trading Regulations 2008
All measurements are approximate and quoted in imperial with metric equivalents and are for general guidance only. Whilst every effort has been made to ensure to accuracy, these sales particulars must not be relied upon. Please note Fine & Country have not tested any apparatus, equipment, fixtures and fittings or services and, therefore, no guarantee can be given that they are in working order. Internal photographs are reproduced for general information and it must not be inferred that any item shown is included with the property. Contact the numbers listed on the brochure.
-
Tenure
Freehold
Mortgage Calculator
Stamp Duty Calculator
England & Northern Ireland - Stamp Duty Land Tax (SDLT) calculation for completions from 1 October 2021 onwards. All calculations applicable to UK residents only.
EPC
































